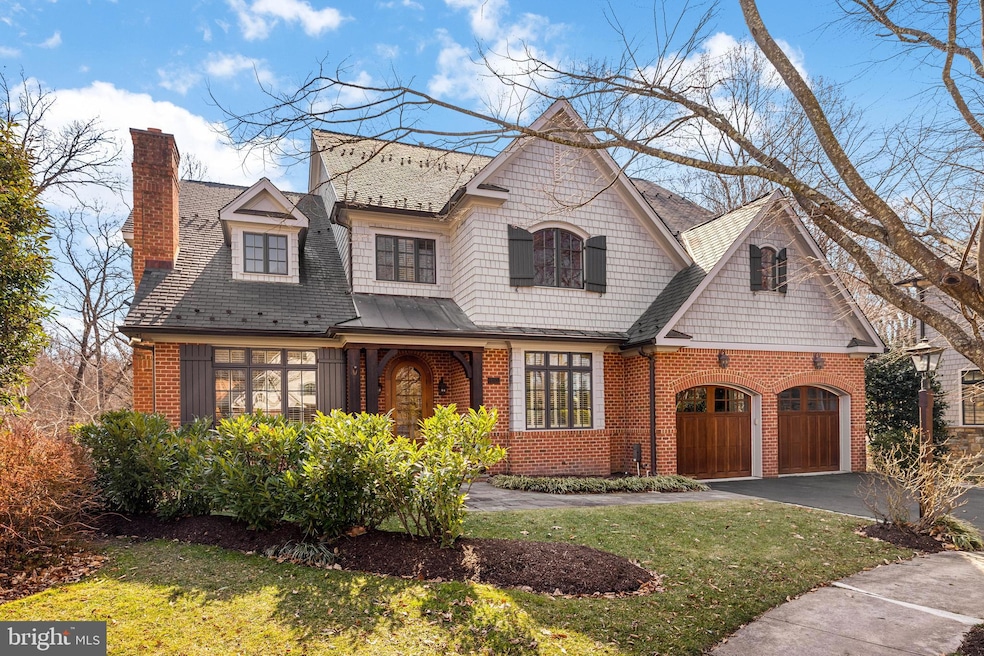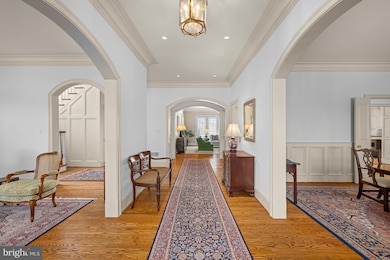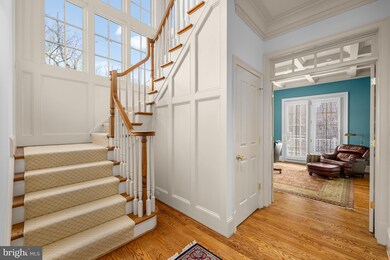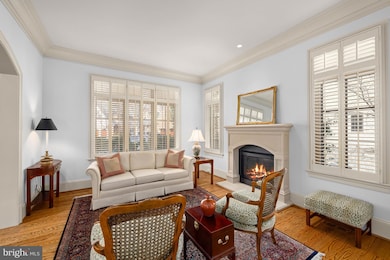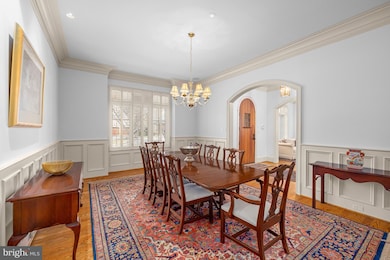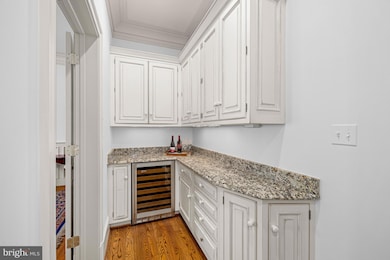
4109 N Randolph Ct Arlington, VA 22207
Old Glebe NeighborhoodEstimated payment $16,262/month
Highlights
- Colonial Architecture
- 3 Fireplaces
- Forced Air Heating and Cooling System
- Jamestown Elementary School Rated A
- 2 Car Attached Garage
About This Home
Stately, expansive, & turnkey home with ELEVATOR to all floors just minutes from Chain Bridge/DC! Located in a private cul-de-sac (with great playspace and ample guest parking!) the home features beautiful, serene woodland views through countless large windows and multiple lovely porches. Main level has 10' ceilings and features formal living and dining rooms, study, elegant kitchen with breakfast area, large adjoining family room, and mud room leading to 2-car attached garage. Upstairs are 5 bedrooms, each with ample closet space and en suite bath, including a generous primary suite with fireplace, private terrace, and dressing room; as well as a laundry room and open sitting room/flex space on the 3rd floor. The lower level features a bedroom with en suite bath, exercise room, and spacious rec/family space and storage.
Home Details
Home Type
- Single Family
Est. Annual Taxes
- $24,541
Year Built
- Built in 2007
Lot Details
- 0.43 Acre Lot
- Property is zoned R-20
HOA Fees
- $292 Monthly HOA Fees
Parking
- 2 Car Attached Garage
- Front Facing Garage
- Driveway
Home Design
- Colonial Architecture
Interior Spaces
- Property has 4 Levels
- 3 Fireplaces
- Finished Basement
- Exterior Basement Entry
Bedrooms and Bathrooms
Accessible Home Design
- Accessible Elevator Installed
Utilities
- Forced Air Heating and Cooling System
- Natural Gas Water Heater
Community Details
- The Woods Of Arlington HOA
- Arlingwood Subdivision
Listing and Financial Details
- Assessor Parcel Number 03-003-179
Map
Home Values in the Area
Average Home Value in this Area
Tax History
| Year | Tax Paid | Tax Assessment Tax Assessment Total Assessment is a certain percentage of the fair market value that is determined by local assessors to be the total taxable value of land and additions on the property. | Land | Improvement |
|---|---|---|---|---|
| 2024 | $24,541 | $2,375,700 | $1,002,100 | $1,373,600 |
| 2023 | $23,176 | $2,250,100 | $1,002,100 | $1,248,000 |
| 2022 | $22,246 | $2,159,800 | $947,100 | $1,212,700 |
| 2021 | $25,906 | $2,515,100 | $893,400 | $1,621,700 |
| 2020 | $25,203 | $2,456,400 | $868,400 | $1,588,000 |
| 2019 | $24,845 | $2,421,500 | $816,800 | $1,604,700 |
| 2018 | $23,939 | $2,399,200 | $792,000 | $1,607,200 |
| 2017 | $24,102 | $2,395,800 | $757,400 | $1,638,400 |
| 2016 | $23,742 | $2,395,800 | $757,400 | $1,638,400 |
| 2015 | $22,442 | $2,253,200 | $712,800 | $1,540,400 |
| 2014 | $22,779 | $2,287,000 | $673,200 | $1,613,800 |
Property History
| Date | Event | Price | Change | Sq Ft Price |
|---|---|---|---|---|
| 04/02/2025 04/02/25 | Price Changed | $2,495,000 | -10.7% | $320 / Sq Ft |
| 02/05/2025 02/05/25 | For Sale | $2,795,000 | +10.7% | $358 / Sq Ft |
| 06/04/2013 06/04/13 | Sold | $2,523,750 | -2.7% | $324 / Sq Ft |
| 03/22/2013 03/22/13 | Pending | -- | -- | -- |
| 03/22/2013 03/22/13 | For Sale | $2,595,000 | -- | $333 / Sq Ft |
Deed History
| Date | Type | Sale Price | Title Company |
|---|---|---|---|
| Deed Of Distribution | -- | None Available | |
| Deed Of Distribution | -- | None Available | |
| Warranty Deed | $2,523,750 | -- | |
| Special Warranty Deed | $2,474,292 | -- |
Mortgage History
| Date | Status | Loan Amount | Loan Type |
|---|---|---|---|
| Previous Owner | $449,000 | New Conventional | |
| Previous Owner | $453,750 | New Conventional | |
| Previous Owner | $464,000 | New Conventional | |
| Previous Owner | $5,140,000 | Credit Line Revolving |
Similar Homes in Arlington, VA
Source: Bright MLS
MLS Number: VAAR2053064
APN: 03-003-179
- 4019 N Randolph St
- 4015 N Randolph St
- 4020 N Randolph St
- 4129 N Randolph St
- 4016 N Richmond St
- 3812 N Nelson St
- 3717 N Nelson St
- 4120 N Ridgeview Rd
- 4066 Rosamora Ct
- 4054 41st St N
- 4113 N River St
- 3632 36th Rd N
- 4118 N River St
- 1520 Highwood Dr
- 4012 N Stafford St
- 3533 36th St N
- 4007 N Stuart St
- 681 Chain Bridge Rd
- 5840 Hilldon St
- 5725 Sherier Place NW
