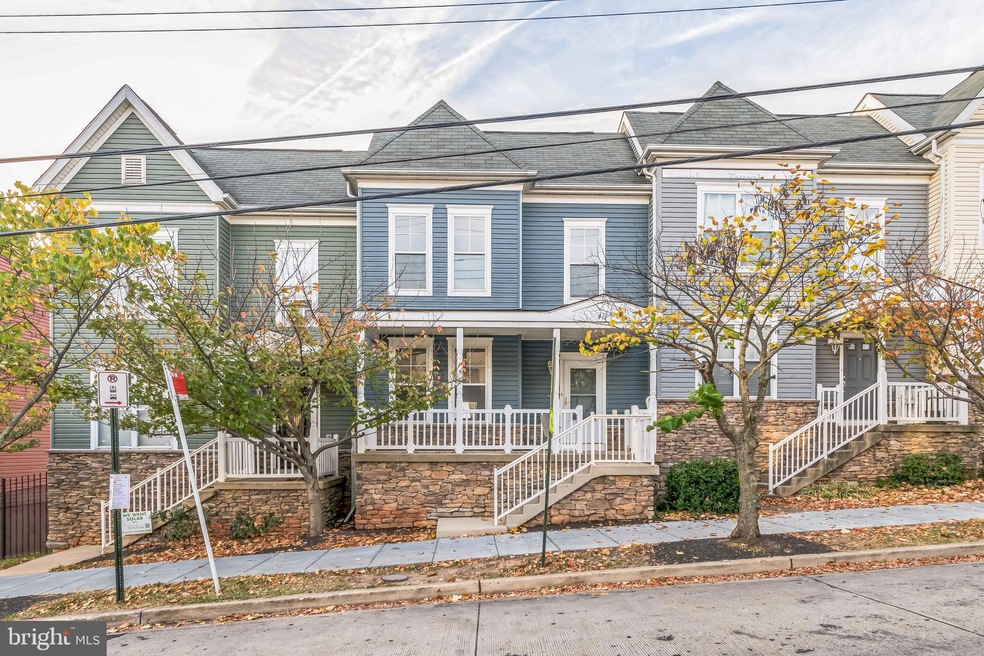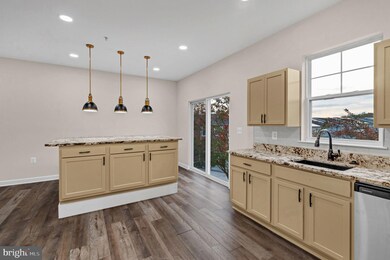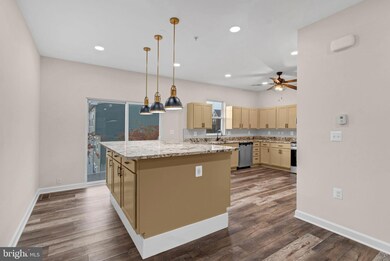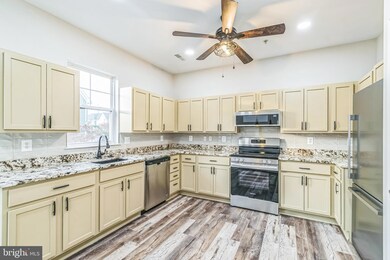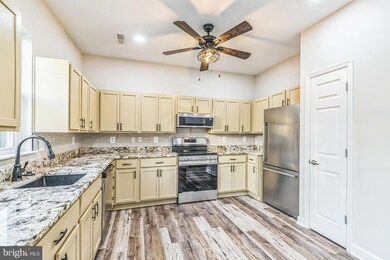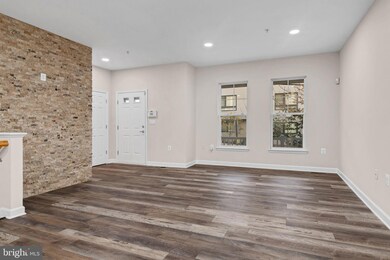
411 51st St SE Washington, DC 20019
Marshall Heights NeighborhoodHighlights
- Colonial Architecture
- Combination Kitchen and Living
- Eat-In Kitchen
- Wood Flooring
- 1 Car Direct Access Garage
- Recessed Lighting
About This Home
As of January 2025Welcome to this charming three-level townhouse, offering a delightful blend of style, functionality, and convenience. This 3-bedroom, 2.5-bathroom home features a beautiful blue exterior with white trim and stone accents, creating a warm and inviting curb appeal. The welcoming front porch is perfect for relaxing and enjoying the neighborhood. Inside, the main level boasts an open-concept layout with luxury vinyl plank flooring, a stylish accent wall with textured tile, and large windows that flood the living space with natural light. The recently updated kitchen is a chef’s dream, equipped with modern cabinetry and stunning countertops. An island with additional storage and pendant lighting adds to the kitchen’s functionality, while the stainless steel appliances and an elegant ceiling fan complete the space. This level also includes a convenient half-bathroom. Upstairs, you’ll find three well-appointed bedrooms, each with plush carpeting and large windows. The primary suite and additional bedrooms offer ample space, and the two full bathrooms on this level feature contemporary vanities and sleek fixtures. The fully finished basement provides a versatile bonus area, including a non-legal bedroom, ideal for guests, or a home office. With a one-car attached garage in the back and an all-electric setup, this townhouse has everything you need for comfortable, modern living. Contact us to book a private tour and make this place your own!
Townhouse Details
Home Type
- Townhome
Est. Annual Taxes
- $2,885
Year Built
- Built in 2008
Lot Details
- 1,430 Sq Ft Lot
HOA Fees
- $50 Monthly HOA Fees
Parking
- 1 Car Direct Access Garage
- Rear-Facing Garage
- Garage Door Opener
Home Design
- Colonial Architecture
- Brick Front
Interior Spaces
- Property has 3 Levels
- Recessed Lighting
- Combination Kitchen and Living
- Wood Flooring
Kitchen
- Eat-In Kitchen
- Electric Oven or Range
- Stove
- Built-In Microwave
- Dishwasher
- Disposal
Bedrooms and Bathrooms
- 3 Bedrooms
- En-Suite Bathroom
Laundry
- Dryer
- Washer
Finished Basement
- Walk-Out Basement
- Connecting Stairway
- Rear Basement Entry
Utilities
- Forced Air Heating and Cooling System
- Electric Water Heater
Community Details
- Stanton Park Subdivision
Listing and Financial Details
- Tax Lot 166
- Assessor Parcel Number 5318//0166
Map
Home Values in the Area
Average Home Value in this Area
Property History
| Date | Event | Price | Change | Sq Ft Price |
|---|---|---|---|---|
| 01/30/2025 01/30/25 | Sold | $450,000 | 0.0% | $207 / Sq Ft |
| 11/27/2024 11/27/24 | Pending | -- | -- | -- |
| 11/07/2024 11/07/24 | For Sale | $450,000 | -43.4% | $207 / Sq Ft |
| 05/19/2014 05/19/14 | Sold | $795,000 | -0.6% | $365 / Sq Ft |
| 04/08/2014 04/08/14 | Pending | -- | -- | -- |
| 03/19/2014 03/19/14 | For Sale | $799,500 | -- | $367 / Sq Ft |
Tax History
| Year | Tax Paid | Tax Assessment Tax Assessment Total Assessment is a certain percentage of the fair market value that is determined by local assessors to be the total taxable value of land and additions on the property. | Land | Improvement |
|---|---|---|---|---|
| 2024 | $2,993 | $439,200 | $121,520 | $317,680 |
| 2023 | $2,885 | $433,140 | $120,880 | $312,260 |
| 2022 | $2,668 | $392,530 | $110,000 | $282,530 |
| 2021 | $2,485 | $368,670 | $108,380 | $260,290 |
| 2020 | $2,366 | $354,090 | $106,490 | $247,600 |
| 2019 | $2,178 | $331,050 | $104,460 | $226,590 |
| 2018 | $2,116 | $323,140 | $0 | $0 |
| 2017 | $1,931 | $299,640 | $0 | $0 |
| 2016 | $1,839 | $288,020 | $0 | $0 |
| 2015 | $1,847 | $288,670 | $0 | $0 |
| 2014 | $1,833 | $285,840 | $0 | $0 |
Mortgage History
| Date | Status | Loan Amount | Loan Type |
|---|---|---|---|
| Open | $20,000 | No Value Available | |
| Open | $425,000 | New Conventional | |
| Previous Owner | $305,000 | New Conventional | |
| Previous Owner | $264,550 | FHA | |
| Previous Owner | $236,000 | New Conventional | |
| Previous Owner | $235,000 | New Conventional | |
| Previous Owner | $235,000 | New Conventional |
Deed History
| Date | Type | Sale Price | Title Company |
|---|---|---|---|
| Deed | $450,000 | Stewart Title | |
| Personal Reps Deed | $305,000 | First American Title Insurance | |
| Special Warranty Deed | $315,000 | -- | |
| Special Warranty Deed | $315,000 | -- |
Similar Homes in Washington, DC
Source: Bright MLS
MLS Number: DCDC2167582
APN: 5318-0166
- 5059 Kimi Gray Ct SE
- 5102 Fitch St SE
- 5104 Fitch St SE
- 5106 Fitch St SE
- 5100 Fitch St SE
- 5100 Queens Stroll Place SE
- 5210 F St SE Unit 3
- 5217 F St SE
- 5017 Ivory Walters Ln SE
- 5009 D St SE Unit 202
- 5007 5007 D St SE Unit 302
- 5104 D SE
- 5037 Call Place SE Unit 202
- 5045 Call Place SE Unit 102
- 5102 Call Place SE
- 5126 Call Place SE
- 4900 D St SE
- 5130 C St SE
- 4950 Call Place SE Unit H2
- 4950 Call Place SE Unit B2
