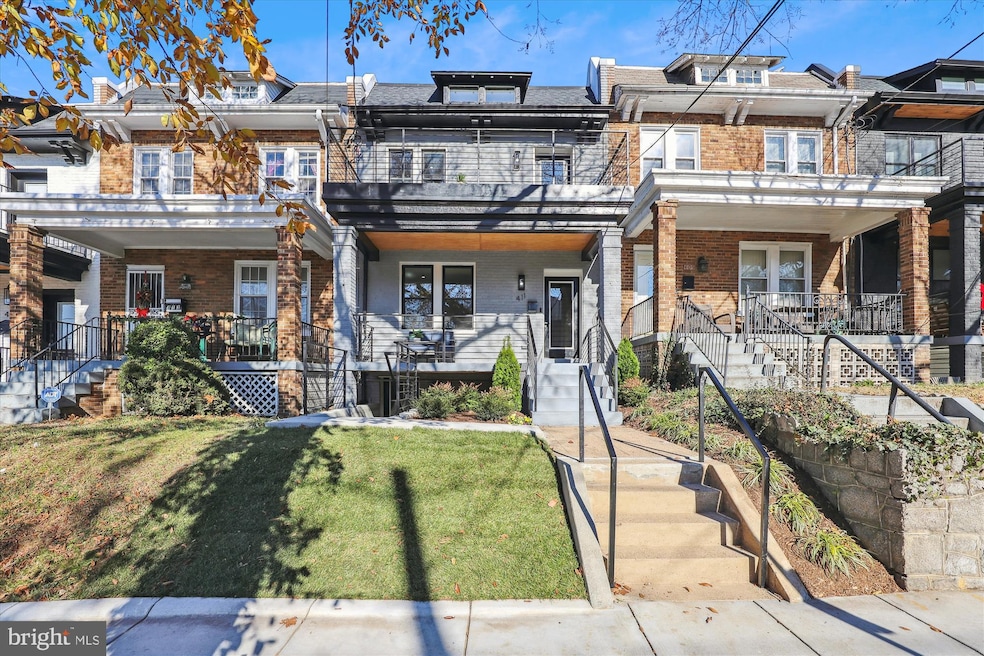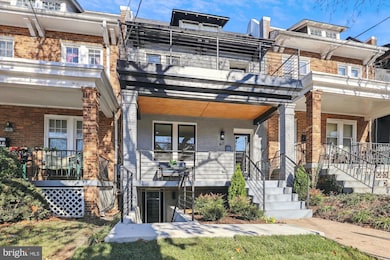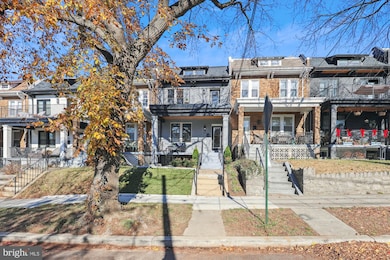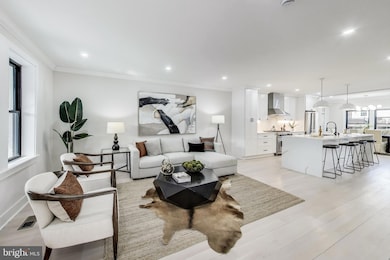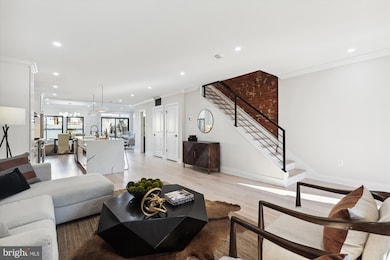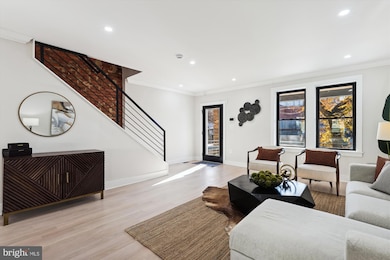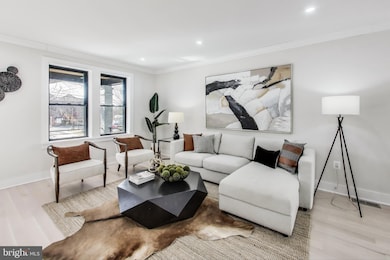
411 Decatur St NW Washington, DC 20011
Petworth NeighborhoodEstimated payment $7,663/month
Highlights
- No HOA
- Walk-In Closet
- Central Air
- Skylights
- Monitored
- 4-minute walk to Sherman Circle Park
About This Home
PRICE IMPROVEMENT! In the heart of Petworth, directly across from Barnard Elementary School, lies another stunning restoration by hometown developer NANTUCKET INVESTMENTS! A home that will capture your heart, 411 Decatur Street NW leaves no stone unturned. The kitchen is a showstopper with Quartz countertops wrapped around your oversized kitchen island and backsplash, featuring Viking appliances, it truly will be the heart of the home. Natural oak wood flooring, crown molding, exposed brick, custom iron railings, modern double black windows, skylights, and stunning marble bathrooms… the list could go on, but let’s talk about the primary suite that will take your breath away… step inside your new favorite shower and never leave! The primary suite also boasts walk-in custom closets, elevated ceilings, and a private deck with views of the National Cathedral! The lower level is voluminous and perfect for all ages, whether for recreation, entertaining, Peloton time or simply relaxing. Utilize the private separate front entrance and wet-bar to convert the lower level into that much desired in-law suite. A beautiful rear deck adds to your multiple outdoor spaces. Secured two car parking with a commercial grade roll-up door checks the final box on your Buyer’s list!
Townhouse Details
Home Type
- Townhome
Est. Annual Taxes
- $5,109
Year Built
- Built in 1925 | Remodeled in 2024
Lot Details
- 1,900 Sq Ft Lot
Home Design
- Brick Exterior Construction
- Combination Foundation
- Slab Foundation
Interior Spaces
- Property has 3 Levels
- Skylights
- Monitored
- Laundry on upper level
Bedrooms and Bathrooms
- Walk-In Closet
Finished Basement
- Heated Basement
- Connecting Stairway
- Front and Rear Basement Entry
- Sump Pump
- Laundry in Basement
Parking
- 2 Parking Spaces
- Private Parking
- Secure Parking
- Fenced Parking
Utilities
- Central Air
- Hot Water Heating System
- Electric Water Heater
Listing and Financial Details
- Tax Lot 811
- Assessor Parcel Number 3251//0811
Community Details
Overview
- No Home Owners Association
- Petworth Subdivision
Pet Policy
- Pets Allowed
Security
- Carbon Monoxide Detectors
- Fire and Smoke Detector
Map
Home Values in the Area
Average Home Value in this Area
Tax History
| Year | Tax Paid | Tax Assessment Tax Assessment Total Assessment is a certain percentage of the fair market value that is determined by local assessors to be the total taxable value of land and additions on the property. | Land | Improvement |
|---|---|---|---|---|
| 2024 | $4,513 | $671,130 | $440,400 | $230,730 |
| 2023 | $4,126 | $659,990 | $431,220 | $228,770 |
| 2022 | $3,792 | $602,550 | $392,670 | $209,880 |
| 2021 | $3,465 | $568,390 | $380,760 | $187,630 |
| 2020 | $3,155 | $539,480 | $357,180 | $182,300 |
| 2019 | $2,875 | $501,820 | $331,060 | $170,760 |
| 2018 | $2,625 | $463,260 | $0 | $0 |
| 2017 | $2,394 | $409,410 | $0 | $0 |
| 2016 | $2,182 | $372,940 | $0 | $0 |
| 2015 | $1,986 | $339,970 | $0 | $0 |
| 2014 | $1,815 | $283,780 | $0 | $0 |
Property History
| Date | Event | Price | Change | Sq Ft Price |
|---|---|---|---|---|
| 04/03/2025 04/03/25 | Price Changed | $1,299,000 | -3.7% | $634 / Sq Ft |
| 01/30/2025 01/30/25 | Price Changed | $1,349,000 | -1.9% | $658 / Sq Ft |
| 12/05/2024 12/05/24 | For Sale | $1,375,000 | +141.2% | $671 / Sq Ft |
| 03/11/2024 03/11/24 | Sold | $570,000 | -10.8% | $407 / Sq Ft |
| 12/14/2023 12/14/23 | Pending | -- | -- | -- |
| 12/01/2023 12/01/23 | Price Changed | $639,000 | 0.0% | $456 / Sq Ft |
| 12/01/2023 12/01/23 | For Sale | $639,000 | -5.3% | $456 / Sq Ft |
| 11/21/2023 11/21/23 | Pending | -- | -- | -- |
| 11/10/2023 11/10/23 | For Sale | $675,000 | -- | $482 / Sq Ft |
Deed History
| Date | Type | Sale Price | Title Company |
|---|---|---|---|
| Special Warranty Deed | $570,000 | First American Title Insurance | |
| Quit Claim Deed | -- | -- | |
| Quit Claim Deed | -- | -- |
Mortgage History
| Date | Status | Loan Amount | Loan Type |
|---|---|---|---|
| Previous Owner | $377,608 | New Conventional | |
| Previous Owner | $32,000 | Unknown | |
| Previous Owner | $135,000 | New Conventional | |
| Previous Owner | $157,000 | New Conventional |
Similar Homes in Washington, DC
Source: Bright MLS
MLS Number: DCDC2170730
APN: 3251-0811
- 413 Delafield Place NW
- 332 Emerson St NW
- 411 Decatur St NW
- 430 Emerson St NW
- 4902 4th St NW
- 4809 4th St NW
- 438 Emerson St NW
- 305 Decatur St NW
- 4914 3rd St NW
- 409 Farragut St NW
- 4825 Kansas Ave NW
- 4801 3rd St NW
- 235 Emerson St NW Unit 104
- 235 Emerson St NW Unit 202
- 4915 3rd St NW Unit 102
- 5016 4th St NW
- 514 Decatur St NW
- 5023 4th St NW
- 609 Delafield Place NW
- 418 Gallatin St NW
