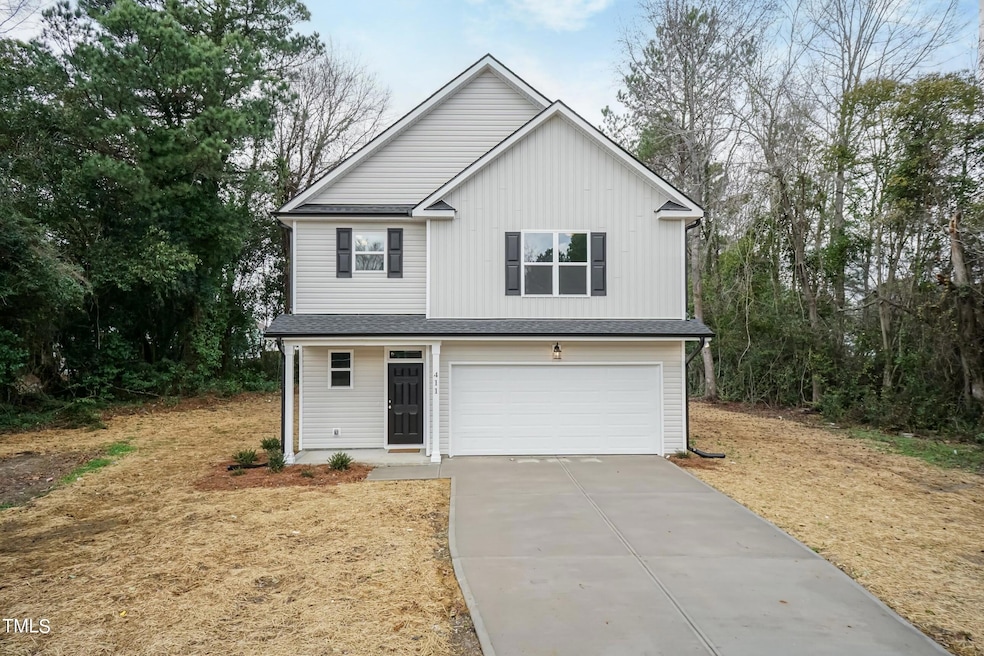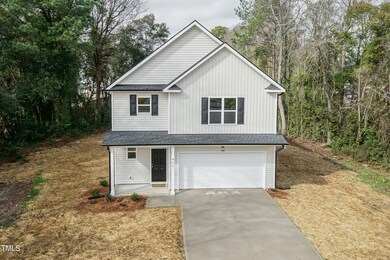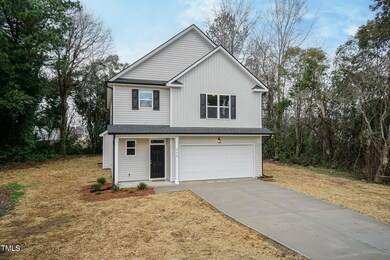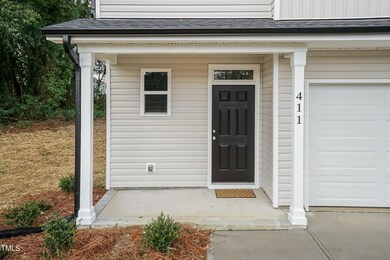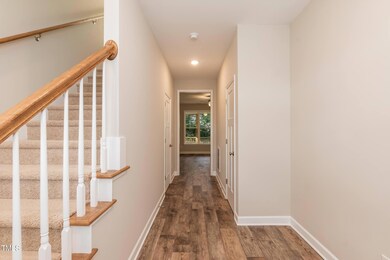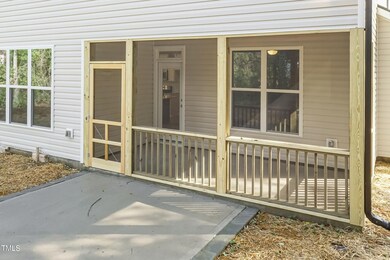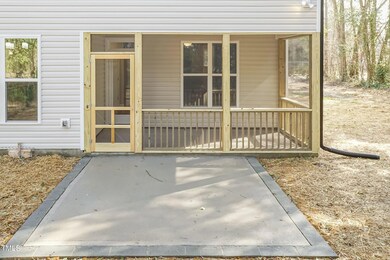
PENDING
NEW CONSTRUCTION
$20K PRICE DROP
Estimated payment $1,810/month
Total Views
6,423
4
Beds
2.5
Baths
2,017
Sq Ft
$159
Price per Sq Ft
Highlights
- New Construction
- 1 Fireplace
- Central Air
- Traditional Architecture
- Tile Flooring
- 2 Car Garage
About This Home
NEW Construction Home! This Gorgeous 4 BR Home sits on Gorgeous Lot w/ NO HOA! Loaded w/ Custom Laminate Flooring throughout Main Lvl, Fireplace, Massive Kitchen w/ Island & Granite Countertops, and Screened-In Porch! OPEN Floor Plan w/ Great Natural Light and Spacious MBR Ste w/ WIC and Tiled Walk-In Shower! Make your OWN Selections. Won't Last Long!
Home Details
Home Type
- Single Family
Est. Annual Taxes
- $323
Year Built
- Built in 2023 | New Construction
Lot Details
- 0.3 Acre Lot
- Lot Dimensions are 93x138x93x140
Home Design
- Traditional Architecture
- Frame Construction
- Vinyl Siding
Interior Spaces
- 2,017 Sq Ft Home
- 2-Story Property
- 1 Fireplace
Flooring
- Carpet
- Laminate
- Tile
- Vinyl
Bedrooms and Bathrooms
- 4 Bedrooms
Parking
- 2 Car Garage
- Private Driveway
Schools
- Harnett Primary Elementary School
- Dunn Middle School
- Triton High School
Utilities
- Central Air
- Heating System Uses Natural Gas
- Heat Pump System
- Electric Water Heater
Listing and Financial Details
- Assessor Parcel Number 1516-59-7422.000
Map
Create a Home Valuation Report for This Property
The Home Valuation Report is an in-depth analysis detailing your home's value as well as a comparison with similar homes in the area
Home Values in the Area
Average Home Value in this Area
Property History
| Date | Event | Price | Change | Sq Ft Price |
|---|---|---|---|---|
| 12/22/2023 12/22/23 | Pending | -- | -- | -- |
| 12/16/2023 12/16/23 | Off Market | $319,999 | -- | -- |
| 12/05/2023 12/05/23 | Price Changed | $319,999 | -5.9% | $159 / Sq Ft |
| 10/05/2023 10/05/23 | For Sale | $339,999 | -- | $169 / Sq Ft |
Source: Doorify MLS
Similar Homes in Dunn, NC
Source: Doorify MLS
MLS Number: 2535723
Nearby Homes
- 305 N Ellis Ave
- 608 N Ellis Ave
- 606 N Orange Ave
- 704 N Orange Ave
- 211 W Harnett St
- Lot C N King Ave
- 110 S Layton Ave
- 405 N Wilson Ave
- 306 W Granville St
- 1007 N King Ave
- 410 W Barrington St
- 210 S General Lee Ave
- 1004 N Fayetteville Ave
- 1006 W Broad St
- 12055 N Carolina 55
- 00 S Ellis Ave
- 209 N Watauga Ave
- 127 Fairfield Cir
- 609 N Magnolia Ave
- 1005 N Wilson Ave
