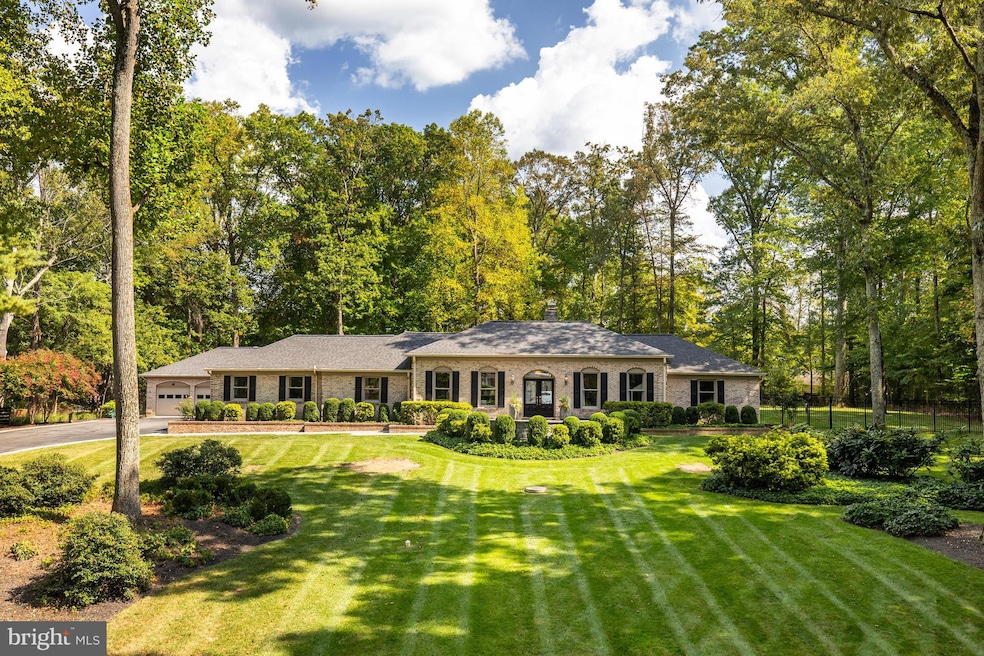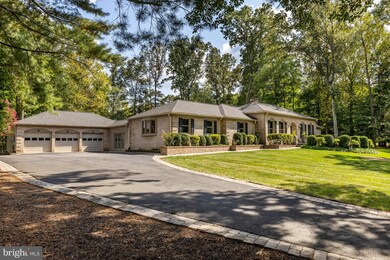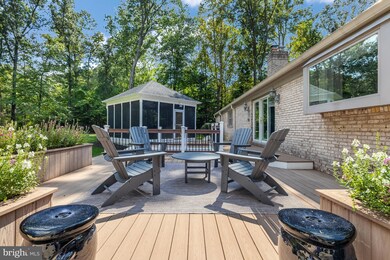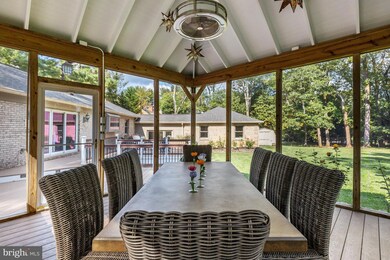
411 Springvale Rd Great Falls, VA 22066
Highlights
- Colonial Architecture
- Traditional Floor Plan
- Wood Flooring
- Great Falls Elementary School Rated A
- Partially Wooded Lot
- Main Floor Bedroom
About This Home
As of October 2024Nestled on a knoll amidst hardwood trees in a serene, park-like setting, this all-brick home in Great Falls offers privacy, modern updates, and main-level living. Lovingly maintained, expanded, and fully renovated, the home now features an open-concept kitchen and dining area, created by removing a wall to enhance the flow of natural light. The kitchen boasts a beautiful backsplash, an enlarged island, and freshly painted cabinets for a bright, inviting atmosphere. High-end appliances include an oversized fridge, double oven, Wolf range with a low-profile CFM range hood, and stunning quartz countertops.
With over 4,000 sq ft of living space, the home offers 3 spacious bedrooms and 3 ½ baths. The home’s exterior is equally impressive, with a fully fenced backyard, extensive hardscaping, flagstone patios, Trex decking, and a screened pavilion.
This property combines functionality with elegance, offering a three-car garage, main-level living, and abundant additional space in the finished basement. With multiple areas for entertaining, family time, or quiet reflection, this home provides a fantastic entry point into the Great Falls community.
Last Agent to Sell the Property
Long & Foster Real Estate, Inc. License #0225070092

Home Details
Home Type
- Single Family
Est. Annual Taxes
- $14,113
Year Built
- Built in 1977
Lot Details
- 1.84 Acre Lot
- Extensive Hardscape
- Partially Wooded Lot
- Property is in excellent condition
- Property is zoned 100
Parking
- 3 Car Attached Garage
- Front Facing Garage
- Garage Door Opener
Home Design
- Colonial Architecture
- Brick Exterior Construction
- Concrete Perimeter Foundation
Interior Spaces
- Property has 1 Level
- Traditional Floor Plan
- Ceiling Fan
- Recessed Lighting
- 2 Fireplaces
- Wood Burning Fireplace
- Brick Fireplace
- Window Treatments
- Family Room Off Kitchen
- Living Room
- Formal Dining Room
- Den
- Game Room
- Utility Room
- Home Gym
- Basement Fills Entire Space Under The House
- Home Security System
Kitchen
- Country Kitchen
- Double Oven
- Cooktop with Range Hood
- Ice Maker
- Dishwasher
- Kitchen Island
- Disposal
Flooring
- Wood
- Carpet
Bedrooms and Bathrooms
- 3 Main Level Bedrooms
- En-Suite Primary Bedroom
- Walk-In Closet
Laundry
- Dryer
- Washer
Eco-Friendly Details
- Energy-Efficient Windows
Outdoor Features
- Screened Patio
- Gazebo
- Utility Building
- Outbuilding
Schools
- Great Falls Elementary School
- Cooper Middle School
- Langley High School
Utilities
- Forced Air Heating and Cooling System
- Vented Exhaust Fan
- Well
- Natural Gas Water Heater
- Septic Equal To The Number Of Bedrooms
Community Details
- No Home Owners Association
- Richland Forest Subdivision
Listing and Financial Details
- Tax Lot 5
- Assessor Parcel Number 0072 10 0005
Map
Home Values in the Area
Average Home Value in this Area
Property History
| Date | Event | Price | Change | Sq Ft Price |
|---|---|---|---|---|
| 10/03/2024 10/03/24 | Sold | $1,450,000 | +3.6% | $351 / Sq Ft |
| 09/23/2024 09/23/24 | Pending | -- | -- | -- |
| 09/23/2024 09/23/24 | For Sale | $1,399,000 | +44.2% | $338 / Sq Ft |
| 12/23/2015 12/23/15 | Sold | $970,000 | -3.0% | $273 / Sq Ft |
| 11/06/2015 11/06/15 | Pending | -- | -- | -- |
| 09/04/2015 09/04/15 | For Sale | $999,900 | 0.0% | $282 / Sq Ft |
| 09/01/2012 09/01/12 | Rented | $4,000 | 0.0% | -- |
| 09/01/2012 09/01/12 | Under Contract | -- | -- | -- |
| 08/14/2012 08/14/12 | For Rent | $4,000 | -- | -- |
Tax History
| Year | Tax Paid | Tax Assessment Tax Assessment Total Assessment is a certain percentage of the fair market value that is determined by local assessors to be the total taxable value of land and additions on the property. | Land | Improvement |
|---|---|---|---|---|
| 2024 | $14,114 | $1,218,270 | $671,000 | $547,270 |
| 2023 | $13,401 | $1,187,540 | $651,000 | $536,540 |
| 2022 | $12,613 | $1,102,990 | $592,000 | $510,990 |
| 2021 | $11,495 | $979,540 | $515,000 | $464,540 |
| 2020 | $11,357 | $959,650 | $515,000 | $444,650 |
| 2019 | $11,107 | $938,480 | $515,000 | $423,480 |
| 2018 | $10,793 | $938,480 | $515,000 | $423,480 |
| 2017 | $10,654 | $917,640 | $515,000 | $402,640 |
| 2016 | $10,885 | $939,590 | $515,000 | $424,590 |
| 2015 | $11,690 | $1,047,460 | $515,000 | $532,460 |
| 2014 | $11,663 | $1,047,460 | $515,000 | $532,460 |
Mortgage History
| Date | Status | Loan Amount | Loan Type |
|---|---|---|---|
| Previous Owner | $195,000 | Credit Line Revolving | |
| Previous Owner | $232,000 | Credit Line Revolving | |
| Previous Owner | $726,500 | New Conventional | |
| Previous Owner | $125,500 | Credit Line Revolving | |
| Previous Owner | $625,500 | New Conventional | |
| Previous Owner | $385,000 | New Conventional | |
| Previous Owner | $511,800 | Credit Line Revolving | |
| Previous Owner | $368,000 | No Value Available | |
| Previous Owner | $355,500 | No Value Available |
Deed History
| Date | Type | Sale Price | Title Company |
|---|---|---|---|
| Deed | $1,450,000 | First American Title | |
| Warranty Deed | -- | New World Title | |
| Warranty Deed | $970,000 | Monarch Title | |
| Deed | $460,000 | -- | |
| Deed | $395,000 | -- |
Similar Homes in Great Falls, VA
Source: Bright MLS
MLS Number: VAFX2202954
APN: 0072-10-0005
- 345 Springvale Rd
- 10259 Forest Lake Dr
- 0 Still Pond Run Unit VAFX2222744
- 10116 Walker Woods Dr
- 526 Springvale Rd
- 249 Springvale Rd
- 247 Springvale Rd
- 428 Walker Rd
- 390 Nichols Run Ct
- Lot 3 Walker Meadow Ct
- 10001 Beach Mill Rd
- 10808 Beach Mill Rd
- 10447 New Ascot Dr
- 544 Utterback Store Rd
- 10190 Akhtamar Dr
- 10112 High Hill Ct
- 10306 Elizabeth St
- 101 Jefferson Run Rd
- 0 Beach Mill Rd Unit VAFX2120062
- 11010 Ramsdale Ct






