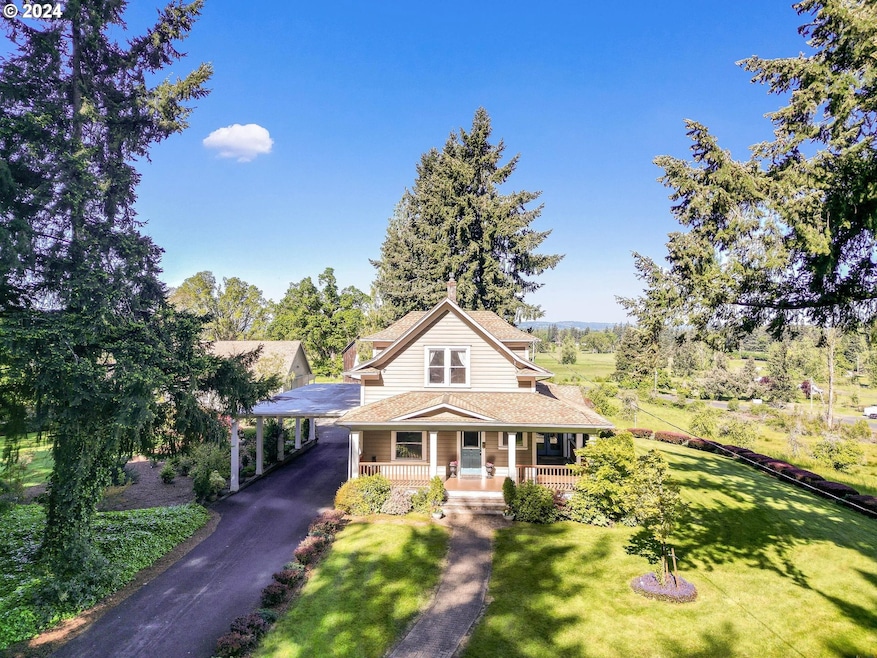
$769,000
- 3 Beds
- 3 Baths
- 3,225 Sq Ft
- 920 Highland Dr
- Stayton, OR
Welcome to your spacious, 3 Bedroom 3 Bathroom custom-built home encompassing 3,225 SqFt of pure comfort and elegance. Nestled on a serene .26-acre lot, offering a stunning backyard complete with a built-in gas fire pit, perfect for cozy evenings & entertaining guests. The primary bedroom is situated away from the other bedrooms, ensuring a peaceful retreat. The large office is ideal for remote
LUNA MARIAH DIETZ EXP REALTY, LLC
