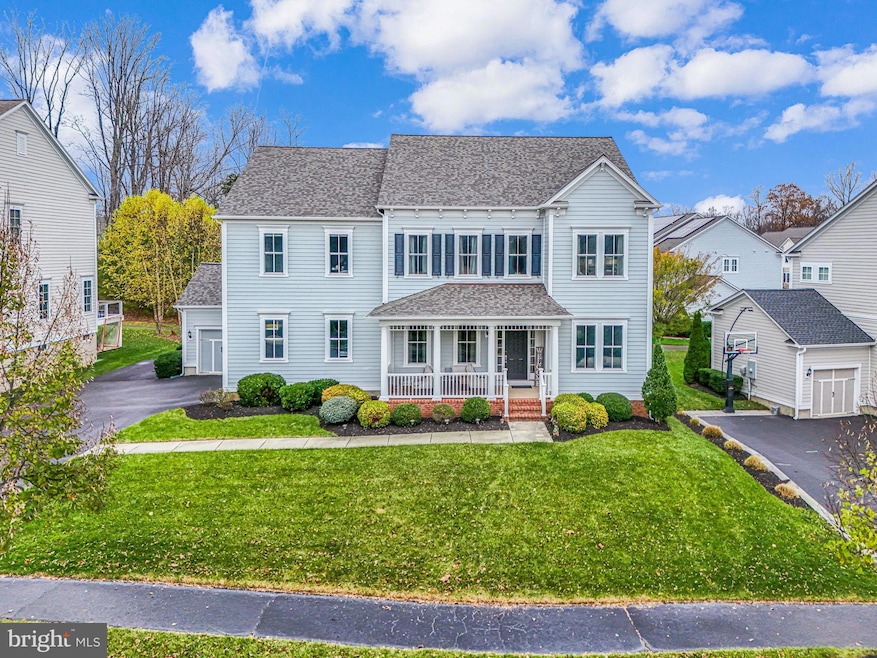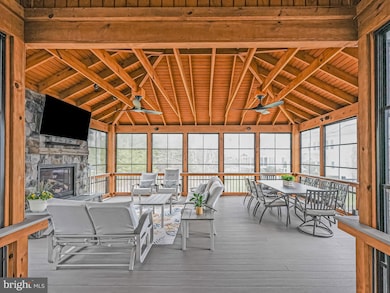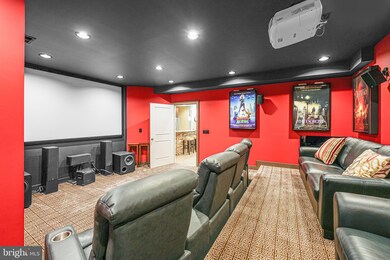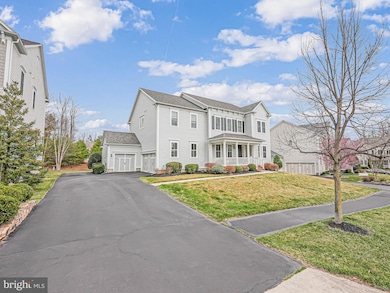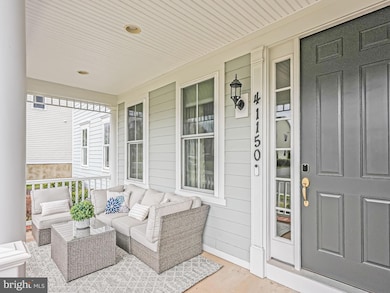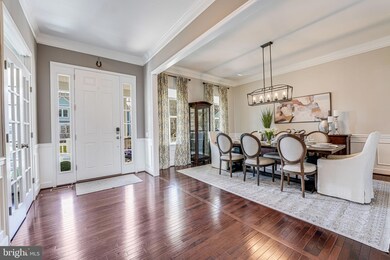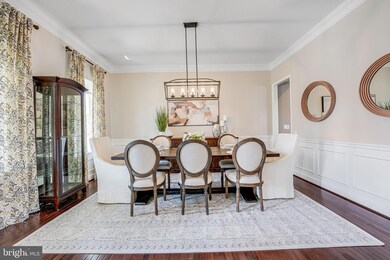
41150 White Cedar Ct Aldie, VA 20105
Willowsford NeighborhoodEstimated payment $9,544/month
Highlights
- Pier or Dock
- Fitness Center
- View of Trees or Woods
- Willard Middle School Rated A
- Second Kitchen
- Open Floorplan
About This Home
Discover luxury living in this beautiful Pulte Sherwood model located in The Grove at Willowsford. This stunning home offers three finished levels, providing ample space for everyday living and entertaining. The main level features an open floor plan with hardwood flooring throughout, soaring 10-ft ceilings and a dramatic two-story family room. A private home office with custom built-ins is perfect for remote work, while the spacious gourmet kitchen seamlessly connects the family and dining areas. From the breakfast nook, step outdoors to the custom-built 4-season porch with a vaulted wood ceiling and cozy stone fireplace. Enjoy views of the tree-lined backyard or scenic trail to the nearby park. Back inside, a thoughtfully designed multi-functional mudroom space combines a planning center, walk-in pantry and extra storage closet, creating an organized and efficient area leading to the 3-car garage. Upstairs the expansive primary suite offers a peaceful retreat with a separate sitting room, dual walk-in closets, and a luxurious en-suite bathroom with a soaking tub and shower with a frameless glass door. The upper level offers three additional bedrooms, two full bathrooms, and a spacious, conveniently located laundry room. The fully finished basement is an entertainer's dream, showcasing a theater room, kitchenette/bar, living and gaming spaces, and an additional bedroom and full custom bathroom, making this an ideal space for extended guests or multi-generational living. With over $250,000 in upgrades and improvements, including a driveway expansion, storage shed, Elfa closet systems, and new roof (2024), just to name a few, this home ensures a move-in ready experience. Nestled on a tranquil street with a cul-de-sac, this home provides both privacy and convenience as it is located within walking distance to Willowsford's award-winning amenities. Willowsford prides itself on vast open spaces and a variety of healthy-living amenities, including two clubhouses with resort-style pools, fitness center, zipline, splash park, hiking and biking trails, campsites and picnic areas, sledding hills, dog parks, fishing ponds, archery range and a working farm. Are you ready to call Willowsford and this spectacular home yours? Schedule your your today!
Home Details
Home Type
- Single Family
Est. Annual Taxes
- $11,009
Year Built
- Built in 2014
Lot Details
- 10,454 Sq Ft Lot
- Property is zoned TR1UBF
HOA Fees
- $255 Monthly HOA Fees
Parking
- 3 Car Attached Garage
- Parking Storage or Cabinetry
- Front Facing Garage
- Side Facing Garage
Home Design
- Colonial Architecture
- Slab Foundation
Interior Spaces
- Property has 3 Levels
- Open Floorplan
- Chair Railings
- Crown Molding
- Ceiling Fan
- 2 Fireplaces
- Screen For Fireplace
- Fireplace Mantel
- Gas Fireplace
- Window Treatments
- Wood Flooring
- Views of Woods
Kitchen
- Second Kitchen
- Built-In Oven
- Cooktop with Range Hood
- Microwave
- Dishwasher
- Stainless Steel Appliances
- Disposal
Bedrooms and Bathrooms
- Walk-In Closet
Laundry
- Dryer
- Washer
Finished Basement
- Connecting Stairway
- Exterior Basement Entry
Outdoor Features
- Deck
- Screened Patio
- Porch
Schools
- Hovatter Elementary School
- Willard Middle School
- Lightridge High School
Utilities
- Central Heating and Cooling System
- Electric Water Heater
Listing and Financial Details
- Tax Lot 51
- Assessor Parcel Number 288406310000
Community Details
Overview
- $1,240 Capital Contribution Fee
- Association fees include common area maintenance, pool(s), management
- Built by Pulte
- Willowsford Subdivision, Sherwood Floorplan
- Community Lake
Amenities
- Picnic Area
- Common Area
- Clubhouse
- Meeting Room
Recreation
- Pier or Dock
- Volleyball Courts
- Community Playground
- Fitness Center
- Community Pool
- Dog Park
- Jogging Path
- Bike Trail
Map
Home Values in the Area
Average Home Value in this Area
Tax History
| Year | Tax Paid | Tax Assessment Tax Assessment Total Assessment is a certain percentage of the fair market value that is determined by local assessors to be the total taxable value of land and additions on the property. | Land | Improvement |
|---|---|---|---|---|
| 2024 | $11,009 | $1,272,730 | $399,500 | $873,230 |
| 2023 | $10,246 | $1,170,960 | $399,500 | $771,460 |
| 2022 | $9,548 | $1,072,850 | $349,500 | $723,350 |
| 2021 | $8,729 | $890,760 | $299,500 | $591,260 |
| 2020 | $8,273 | $799,370 | $259,500 | $539,870 |
| 2019 | $7,923 | $758,200 | $259,500 | $498,700 |
| 2018 | $8,148 | $750,930 | $224,500 | $526,430 |
| 2017 | $7,650 | $680,020 | $224,500 | $455,520 |
| 2016 | $7,788 | $680,210 | $0 | $0 |
| 2015 | $7,674 | $451,660 | $0 | $451,660 |
| 2014 | $2,420 | $0 | $0 | $0 |
Property History
| Date | Event | Price | Change | Sq Ft Price |
|---|---|---|---|---|
| 03/28/2025 03/28/25 | For Sale | $1,500,000 | +112.7% | $302 / Sq Ft |
| 01/09/2015 01/09/15 | Pending | -- | -- | -- |
| 01/09/2015 01/09/15 | For Sale | $705,230 | 0.0% | $202 / Sq Ft |
| 06/06/2014 06/06/14 | Sold | $705,230 | -- | $202 / Sq Ft |
Mortgage History
| Date | Status | Loan Amount | Loan Type |
|---|---|---|---|
| Closed | $374,600 | Stand Alone Refi Refinance Of Original Loan | |
| Closed | $50,000 | Credit Line Revolving | |
| Closed | $400,000 | Stand Alone Refi Refinance Of Original Loan | |
| Closed | $90,000 | Credit Line Revolving |
Similar Homes in Aldie, VA
Source: Bright MLS
MLS Number: VALO2091608
APN: 288-40-6310
- 24843 Quimby Oaks Place
- 41062 Lyndale Woods Dr
- 24936 Sawyer Mills Ct
- 24947 Greengage Place
- 24925 Pearmain Ct
- 24940 Quimby Oaks Place
- 24899 Deepdale Ct
- 41025 Cloverwood Dr
- 41137 Turkey Oak Dr
- 41185 Turkey Oak Dr
- 24642 Black Willow Dr
- 25038 Woodland Iris Dr
- 24562 Mountain Magnolia Place
- 24580 Wateroak Place
- 41031 Brook Grove Dr
- 25293 Lightridge Farm Rd
- 41597 Hoffman Dr
- 24446 Carolina Rose Cir
- 41537 Ware Ct
- 41524 Hitchin Ct
