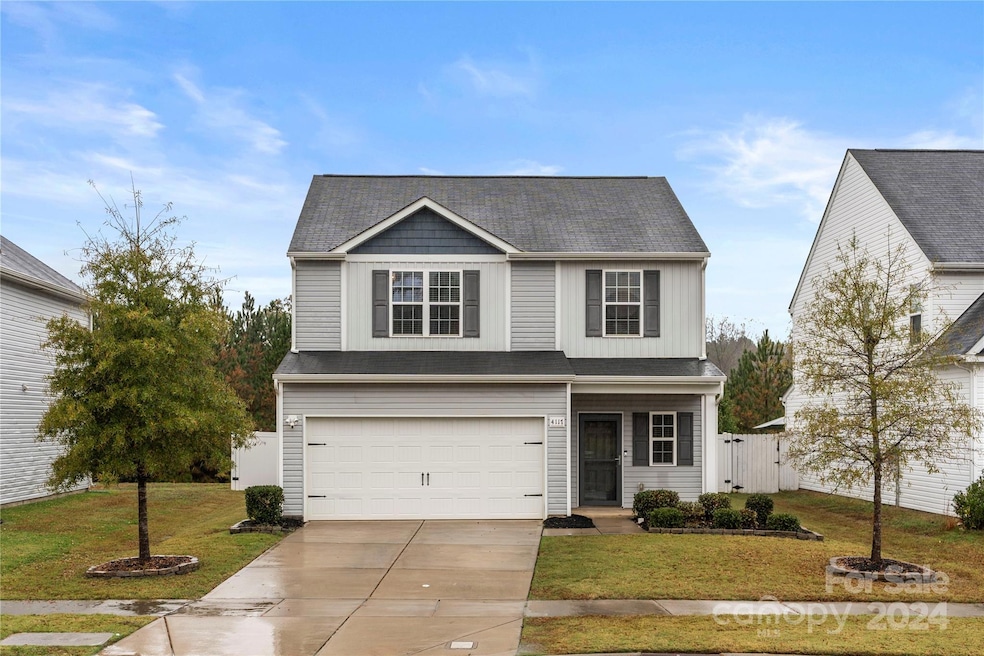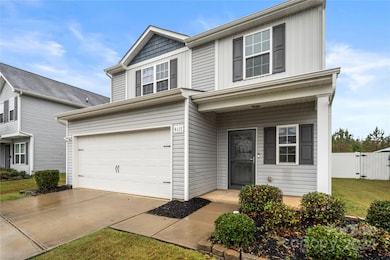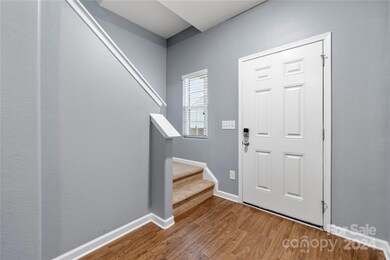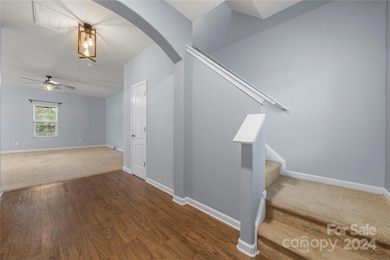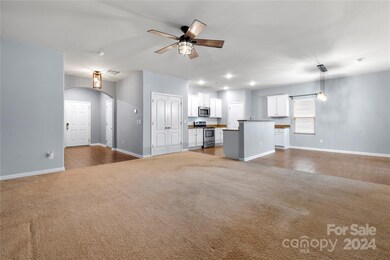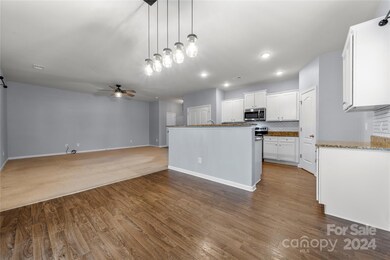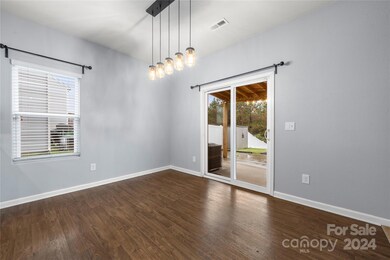
4117 Rosfield Dr Charlotte, NC 28214
Pawtuckett NeighborhoodEstimated payment $2,314/month
Highlights
- Open Floorplan
- Walk-In Closet
- Central Heating and Cooling System
- 2 Car Attached Garage
About This Home
This charming two-story home offers three bedrooms and two and half bathrooms, perfect for comfortable living. The open floor plan seamlessly connects the living, dining, and kitchen areas, creating a welcoming and functional space for gatherings. The kitchen features elegant granite countertops and ample cabinetry. Ceiling fans are installed throughout the home for added comfort. It offers a spacious loft upstairs for another living area. Outdoors, enjoy a fenced-in backyard, ideal for privacy and entertaining. The covered back patio provides a great spot for relaxing or outdoor dining, rain or shine.
Home Details
Home Type
- Single Family
Est. Annual Taxes
- $2,745
Year Built
- Built in 2018
Lot Details
- Back Yard Fenced
- Property is zoned N1-A
HOA Fees
- $25 Monthly HOA Fees
Parking
- 2 Car Attached Garage
Home Design
- Slab Foundation
- Vinyl Siding
Interior Spaces
- 2-Story Property
- Open Floorplan
Kitchen
- Electric Range
- Microwave
- Dishwasher
Bedrooms and Bathrooms
- 3 Bedrooms
- Walk-In Closet
Schools
- Tuckaseegee Elementary School
- Whitewater Middle School
- West Mecklenburg High School
Utilities
- Central Heating and Cooling System
Community Details
- Paw Creek Village Subdivision
Listing and Financial Details
- Assessor Parcel Number 055-224-54
Map
Home Values in the Area
Average Home Value in this Area
Tax History
| Year | Tax Paid | Tax Assessment Tax Assessment Total Assessment is a certain percentage of the fair market value that is determined by local assessors to be the total taxable value of land and additions on the property. | Land | Improvement |
|---|---|---|---|---|
| 2023 | $2,745 | $342,300 | $80,000 | $262,300 |
| 2022 | $2,029 | $197,200 | $38,000 | $159,200 |
| 2021 | $2,018 | $197,200 | $38,000 | $159,200 |
| 2020 | $2,010 | $197,200 | $38,000 | $159,200 |
| 2019 | $1,995 | $197,200 | $38,000 | $159,200 |
| 2018 | $231 | $0 | $0 | $0 |
Property History
| Date | Event | Price | Change | Sq Ft Price |
|---|---|---|---|---|
| 04/07/2025 04/07/25 | Pending | -- | -- | -- |
| 02/12/2025 02/12/25 | Price Changed | $369,900 | -1.3% | $201 / Sq Ft |
| 01/14/2025 01/14/25 | Price Changed | $374,900 | -1.3% | $203 / Sq Ft |
| 12/07/2024 12/07/24 | Price Changed | $379,900 | -2.6% | $206 / Sq Ft |
| 11/15/2024 11/15/24 | For Sale | $389,900 | +86.6% | $211 / Sq Ft |
| 08/23/2019 08/23/19 | Sold | $209,000 | -2.8% | $116 / Sq Ft |
| 07/11/2019 07/11/19 | Pending | -- | -- | -- |
| 06/20/2019 06/20/19 | For Sale | $215,000 | -- | $120 / Sq Ft |
Deed History
| Date | Type | Sale Price | Title Company |
|---|---|---|---|
| Warranty Deed | $209,000 | None Available | |
| Warranty Deed | $190,000 | None Available |
Mortgage History
| Date | Status | Loan Amount | Loan Type |
|---|---|---|---|
| Open | $75,000 | Credit Line Revolving | |
| Open | $206,000 | New Conventional | |
| Closed | $205,214 | FHA | |
| Previous Owner | $186,459 | FHA |
Similar Homes in the area
Source: Canopy MLS (Canopy Realtor® Association)
MLS Number: 4200866
APN: 055-224-54
- 3113 Ellingford Rd
- 2141 Talbert Ct
- 3357 Ellingford Rd
- 2117 Talbert Ct
- 2026 Talbert Ct
- 2035 Talbert Ct
- 2808 Yurman Rd
- 8101 Kerrybrook Cir
- 8127 Paw Club Dr
- 9156 Black Heath Cir
- 9129 Troon Ln Unit C
- 3110 Westerwood Dr
- 2302 Rayecliff Ln
- 4321 Duplin Dr
- 5835 Natick Dr
- 6630 Pennacook Dr
- 6621 Pennacook Dr
- 4538 Opus Ln
- 2131 Wildlife Rd
- 6307 Pennacook Dr
