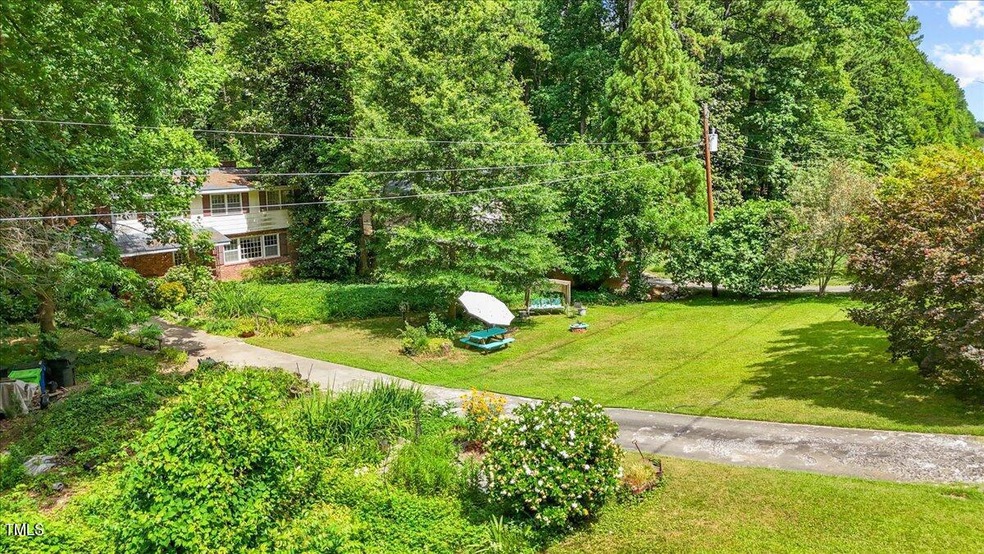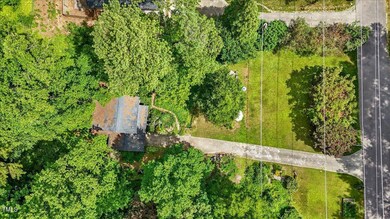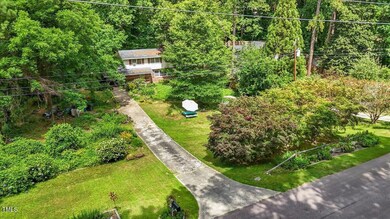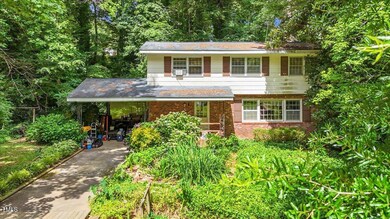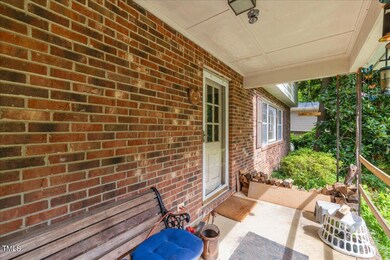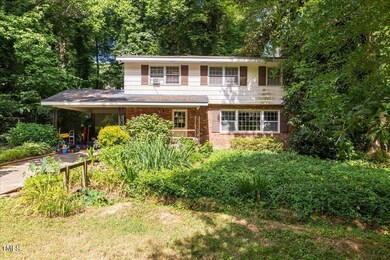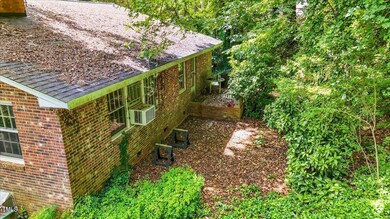
4117 White Pine Dr Raleigh, NC 27612
Crabtree NeighborhoodHighlights
- 0.55 Acre Lot
- Traditional Architecture
- No HOA
- Stough Elementary School Rated A-
- Wood Flooring
- Window Unit Cooling System
About This Home
As of December 2024Attention investors and visionary buyers! Dive into the potential of 4117 White Pine Drive, a standout opportunity in one of Raleigh's most desirable neighborhoods. Freshly back on the market after the estate sale concluded and the owner vacated, this property is primed for a seamless, cash-only closing.
This ''As Is'' gem features 3 bedrooms, 1.5 bathrooms, and 1,870 square feet of living space, all set on a sprawling 23,958 square foot lot. With homes in the area valued between $725,000 and $1.5 million, the possibilities here are endless. Whether you're an investor looking for your next project or a buyer ready to create your dream home, this is the chance you've been waiting for. Act fast—opportunities like this don't last long! Please reach out to listing agent for details.
Home Details
Home Type
- Single Family
Est. Annual Taxes
- $2,418
Year Built
- Built in 1964
Lot Details
- 0.55 Acre Lot
- Chain Link Fence
Home Design
- Traditional Architecture
- Fixer Upper
- Brick Exterior Construction
- Shingle Roof
- Vinyl Siding
- Lead Paint Disclosure
Interior Spaces
- 1,870 Sq Ft Home
- 2-Story Property
- Self Contained Fireplace Unit Or Insert
- Family Room
- Dining Room
- Wood Flooring
- Unfinished Basement
- Walk-Out Basement
- Unfinished Attic
Kitchen
- Electric Oven
- Electric Range
- Range Hood
- Microwave
- Dishwasher
Bedrooms and Bathrooms
- 3 Bedrooms
Laundry
- Laundry Room
- Laundry on main level
Parking
- 1 Parking Space
- 1 Carport Space
Schools
- Stough Elementary School
- Oberlin Middle School
- Broughton High School
Utilities
- Window Unit Cooling System
- Central Air
- Heating unit installed on the ceiling
- Heating System Uses Wood
- Well
- Electric Water Heater
- Septic Tank
Community Details
- No Home Owners Association
- Laurel Hills Subdivision
Listing and Financial Details
- REO, home is currently bank or lender owned
- Assessor Parcel Number 0796000097
Map
Home Values in the Area
Average Home Value in this Area
Property History
| Date | Event | Price | Change | Sq Ft Price |
|---|---|---|---|---|
| 12/30/2024 12/30/24 | Sold | $375,000 | -13.8% | $201 / Sq Ft |
| 11/22/2024 11/22/24 | Pending | -- | -- | -- |
| 11/18/2024 11/18/24 | For Sale | $435,000 | +16.0% | $233 / Sq Ft |
| 08/05/2024 08/05/24 | Off Market | $375,000 | -- | -- |
| 07/20/2024 07/20/24 | Price Changed | $450,000 | -5.3% | $241 / Sq Ft |
| 06/14/2024 06/14/24 | For Sale | $475,000 | -- | $254 / Sq Ft |
Tax History
| Year | Tax Paid | Tax Assessment Tax Assessment Total Assessment is a certain percentage of the fair market value that is determined by local assessors to be the total taxable value of land and additions on the property. | Land | Improvement |
|---|---|---|---|---|
| 2024 | $3,765 | $431,245 | $304,500 | $126,745 |
| 2023 | $2,418 | $220,003 | $113,750 | $106,253 |
| 2022 | $2,248 | $220,003 | $113,750 | $106,253 |
| 2021 | $2,161 | $220,003 | $113,750 | $106,253 |
| 2020 | $2,121 | $220,003 | $113,750 | $106,253 |
| 2019 | $2,563 | $219,402 | $117,000 | $102,402 |
| 2018 | $2,417 | $219,402 | $117,000 | $102,402 |
| 2017 | $2,302 | $219,402 | $117,000 | $102,402 |
| 2016 | $2,255 | $219,402 | $117,000 | $102,402 |
| 2015 | $2,097 | $200,575 | $112,000 | $88,575 |
| 2014 | $1,989 | $200,575 | $112,000 | $88,575 |
Mortgage History
| Date | Status | Loan Amount | Loan Type |
|---|---|---|---|
| Open | $445,500 | Construction | |
| Previous Owner | $100,000 | Unknown | |
| Previous Owner | $14,000 | Unknown |
Deed History
| Date | Type | Sale Price | Title Company |
|---|---|---|---|
| Warranty Deed | $385,000 | None Listed On Document | |
| Warranty Deed | $375,000 | Key Title | |
| Deed | $83,000 | -- |
Similar Homes in Raleigh, NC
Source: Doorify MLS
MLS Number: 10035599
APN: 0796.17-00-0097-000
- 4340 Galax Dr
- 3924 Sunset Maple Ct
- 3929 Glenlake Garden Dr
- 4008 Windflower Ln
- 4507 Edwards Mill Rd Unit F
- 4519 Edwards Mill Rd Unit J
- 4633 Edwards Mill Rd Unit 4633
- 4095 Elk Creek Ln
- 4093 Elk Creek Ln
- 4120 Picardy Dr
- 4081 Elk Creek Ln Unit 7
- 4077 Elk Creek Ln
- 4075 Elk Creek Ln Unit 9
- 4073 Elk Creek Ln
- 4046 Elk Creek Ln Unit 62
- 4038 Elk Creek Ln Unit 60
- 4047 Elk Creek Ln Unit 13
- 4137 Gardenlake Dr
- 4043 Elk Creek Ln Unit 15
- 4041 Elk Creek Ln Unit 16
