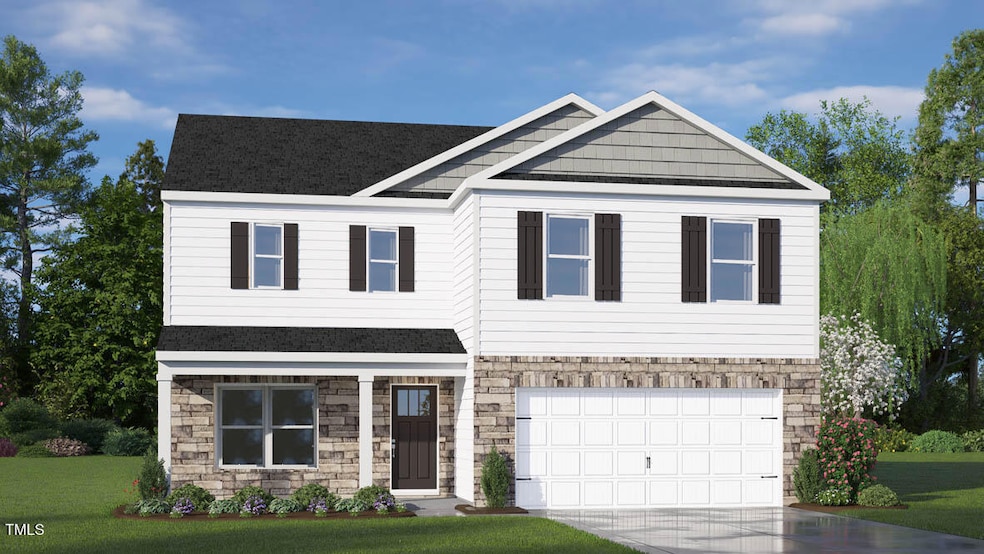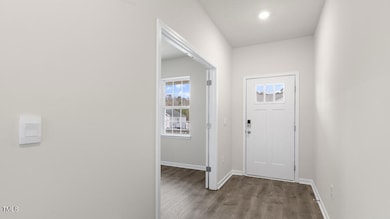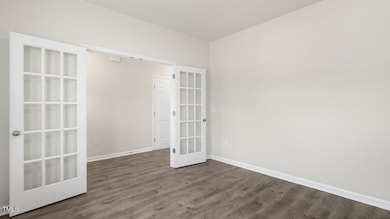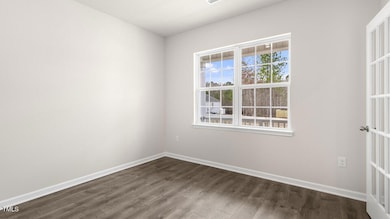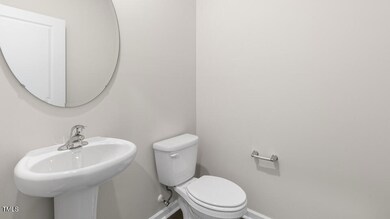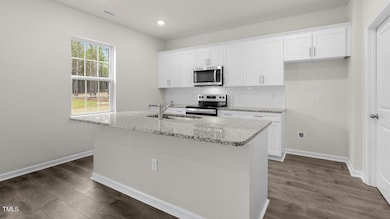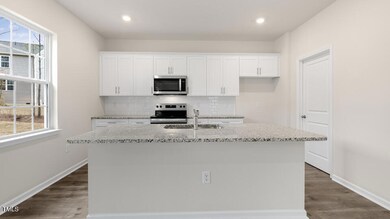
4118 Bertines Ct Elm City, NC 27822
Estimated payment $2,264/month
Highlights
- New Construction
- Traditional Architecture
- Quartz Countertops
- Open Floorplan
- Great Room
- No HOA
About This Home
Come tour 4118 Bertines Court! One of our new homes at River Stone, located in Elm City, NC.
The Galen is a spacious two-story home, offering 3 modern elevations, boasts 2,340 sq. ft. of living space, 3 to 4 bedrooms, 2.5 bathrooms, and a 2-car garage. The moment you step inside the home you will be greeted by the foyer which connects you first past the flex room, and then past the powder room and a storage closet. The foyer then opens into the large great room, overlooked by the kitchen.
The open-concept layout integrates the great room with the kitchen, featuring stainless steel appliances, spacious center island, and a corner walk-in pantry. Upstairs, there is the primary bedroom with a private bathroom, dual vanity, and a separate water closet for privacy. The primary bedroom sits at the front of the home on this floor and features a walk-in closet. The additional two bedrooms provide comfort and privacy with access to a full secondary bathroom. The loft offers a flexible space that can be used as a media room, playroom, or become a fourth bedroom. The laundry room completes the second floor.
With its thoughtful design and spacious layout, the Galen is the perfect place to call home.
*Photos are for representational purposes only.
Home Details
Home Type
- Single Family
Year Built
- Built in 2025 | New Construction
Lot Details
- 0.53 Acre Lot
- Landscaped
Parking
- 2 Car Attached Garage
- Front Facing Garage
- Garage Door Opener
- Private Driveway
Home Design
- Traditional Architecture
- Brick Exterior Construction
- Slab Foundation
- Frame Construction
- Architectural Shingle Roof
- Board and Batten Siding
- Vinyl Siding
Interior Spaces
- 2,340 Sq Ft Home
- 2-Story Property
- Open Floorplan
- Smooth Ceilings
- Great Room
- Pull Down Stairs to Attic
Kitchen
- Eat-In Kitchen
- Electric Oven
- Microwave
- Plumbed For Ice Maker
- Dishwasher
- Stainless Steel Appliances
- Kitchen Island
- Quartz Countertops
- Disposal
Flooring
- Carpet
- Luxury Vinyl Tile
Bedrooms and Bathrooms
- 3 Bedrooms
- Walk-In Closet
- Double Vanity
- Private Water Closet
- Bathtub with Shower
- Walk-in Shower
Laundry
- Laundry Room
- Laundry on upper level
- Washer and Electric Dryer Hookup
Home Security
- Smart Thermostat
- Carbon Monoxide Detectors
- Fire and Smoke Detector
Eco-Friendly Details
- Energy-Efficient Lighting
- Energy-Efficient Thermostat
Outdoor Features
- Covered patio or porch
Schools
- Nashville Elementary School
- Nash Central Middle School
- Nash Central High School
Utilities
- Cooling Available
- Zoned Heating
- Water Heater
Listing and Financial Details
- Home warranty included in the sale of the property
- Assessor Parcel Number 355661
Community Details
Overview
- No Home Owners Association
- Built by D.R. Horton
- River Stone Subdivision
- Maintained Community
Amenities
- Picnic Area
Recreation
- Trails
Map
Home Values in the Area
Average Home Value in this Area
Property History
| Date | Event | Price | Change | Sq Ft Price |
|---|---|---|---|---|
| 04/03/2025 04/03/25 | For Sale | $343,990 | +0.7% | $147 / Sq Ft |
| 03/13/2025 03/13/25 | For Sale | $341,490 | -- | $146 / Sq Ft |
Similar Homes in Elm City, NC
Source: Doorify MLS
MLS Number: 10086752
- 4205 Bertines Ct
- 304 N Railroad St
- 306 N Parker St
- 107 Church St E
- 304 E North St
- 405 N Lynnhaven Dr
- 509 W Nash St
- 306 S Pender St
- 301 Cobb Dr
- 900 N Parker St
- Lot D U S 301
- Lot C U S 301
- Lot B U S 301
- Lot A Us 301 N
- 104 Cedar Ridge Trail
- 0 Stagecoach Rd
- 4556 W Langley Rd
- 6356 Stagecoach Rd
- 6248 Cobblestone Rd
- 4206 Upchurch Rd
