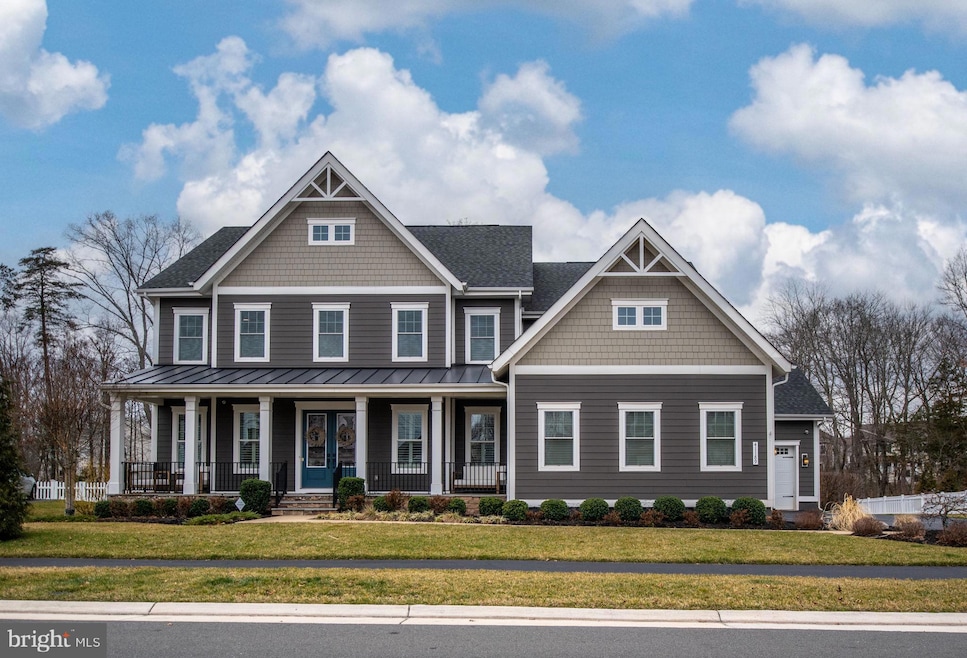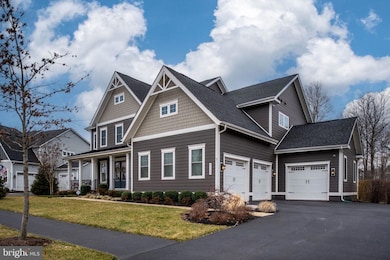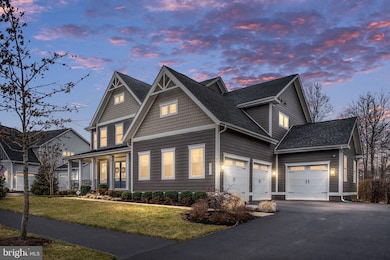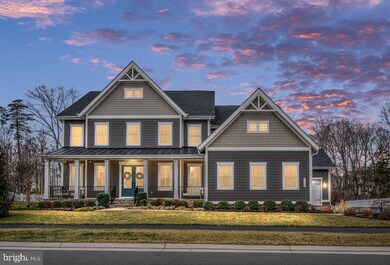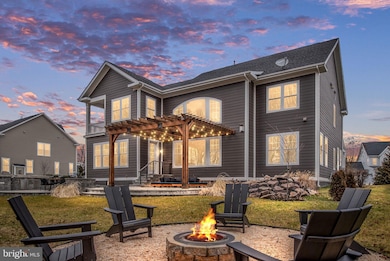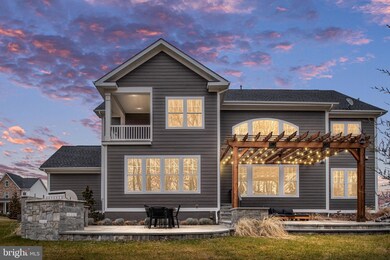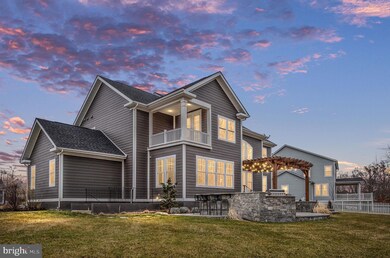
41189 Chatham Green Cir Aldie, VA 20105
Willowsford NeighborhoodHighlights
- Fitness Center
- Eat-In Gourmet Kitchen
- View of Trees or Woods
- Willard Middle School Rated A
- Waterfall on Lot
- Open Floorplan
About This Home
As of July 2024Welcome Home to this luxurious and stunning NV Home (Regents Park 2 Model) with over $375k+ in upgrades in The Grove @ Willowsford. This open concept design home left no detail undone. The breathtaking gourmet kitchen with massive DUAL islands, butlers pantry, morning room and family room extensions provide the perfect space for entertaining. The warm and inviting family room with soaring 2 story coffered ceiling, offers natural light pouring in via Palladian windows. The formal dining with tray ceiling, office with french doors, a popular main level guest bedroom, and high end fixtures and finishes throughout complete the main level design. Upstairs, the primary suite features a tray ceiling, sitting area, custom closet, private porch to enjoy your morning coffee, and attached luxury master bath with dual vanities, jetted shower and soaking tub. The three oversize en-suite bedrooms complete the upper level. The lower level features a magnificent wet bar, custom brick walls, spacious rec room, media room , a sixth bedroom and full bath. The back yard comes replete with a grilling kitchen, massive flagstone patio, an elevated pergola that overlooks two water features ( A waterfall and fountain) and stone fire pit which all backs to the Willowsford Conservancy and featuring a private lot with mature trees. Willowsford, the nation's community of the year, is inspired by Virginia's farming heritage! A resort style community, Willowsford offers numerous amenities including a beach entry pool and splash park, clubhouse, fitness center, community events, cooking classes, swim team, clubs, and more! Easy access to Dulles Airport, commuter routes including the Loudoun County Connector bus just minutes away.
Home Details
Home Type
- Single Family
Est. Annual Taxes
- $13,341
Year Built
- Built in 2018
Lot Details
- 0.33 Acre Lot
- Northeast Facing Home
- Stone Retaining Walls
- Extensive Hardscape
- Private Lot
- Secluded Lot
- Cleared Lot
- Partially Wooded Lot
- Backs to Trees or Woods
- Property is in excellent condition
- Property is zoned TR1UBF
HOA Fees
- $230 Monthly HOA Fees
Parking
- 3 Car Direct Access Garage
- 4 Driveway Spaces
- Front Facing Garage
- Side Facing Garage
- Garage Door Opener
- Off-Street Parking
Home Design
- Colonial Architecture
- Craftsman Architecture
- Bump-Outs
- Permanent Foundation
- Shingle Roof
- Composition Roof
- HardiePlank Type
Interior Spaces
- Property has 3 Levels
- Open Floorplan
- Wet Bar
- Chair Railings
- Crown Molding
- Wainscoting
- Beamed Ceilings
- Cathedral Ceiling
- Ceiling Fan
- Recessed Lighting
- Fireplace With Glass Doors
- Fireplace Mantel
- Gas Fireplace
- Double Pane Windows
- Insulated Windows
- Window Treatments
- Palladian Windows
- Atrium Windows
- Window Screens
- Family Room Off Kitchen
- Formal Dining Room
- Views of Woods
Kitchen
- Eat-In Gourmet Kitchen
- Breakfast Area or Nook
- Butlers Pantry
- Built-In Double Oven
- Cooktop
- Built-In Microwave
- Ice Maker
- Dishwasher
- Stainless Steel Appliances
- Kitchen Island
- Upgraded Countertops
- Disposal
Flooring
- Wood
- Carpet
Bedrooms and Bathrooms
- En-Suite Bathroom
- Walk-In Closet
- Soaking Tub
- Bathtub with Shower
- Walk-in Shower
Laundry
- Laundry on upper level
- Dryer
- Washer
Finished Basement
- Heated Basement
- Walk-Out Basement
- Connecting Stairway
- Interior and Exterior Basement Entry
- Basement Windows
Outdoor Features
- Lake Privileges
- Balcony
- Patio
- Waterfall on Lot
- Water Fountains
- Terrace
- Exterior Lighting
- Outdoor Grill
- Rain Gutters
- Porch
Schools
- Willard Middle School
- Lightridge High School
Utilities
- Forced Air Heating and Cooling System
- Vented Exhaust Fan
- Natural Gas Water Heater
- Public Septic
- Phone Available
- Cable TV Available
Listing and Financial Details
- Assessor Parcel Number 287107756000
Community Details
Overview
- Association fees include common area maintenance, health club, pool(s), road maintenance, snow removal, trash, reserve funds
- Built by NV Homes
- Grove At Willowsford Subdivision, Regents Park 2 Floorplan
- Community Lake
Amenities
- Picnic Area
- Common Area
- Clubhouse
- Community Center
- Meeting Room
- Party Room
- Recreation Room
Recreation
- Volleyball Courts
- Community Playground
- Fitness Center
- Lap or Exercise Community Pool
- Jogging Path
- Bike Trail
Map
Home Values in the Area
Average Home Value in this Area
Property History
| Date | Event | Price | Change | Sq Ft Price |
|---|---|---|---|---|
| 07/10/2024 07/10/24 | Sold | $1,800,000 | +0.1% | $251 / Sq Ft |
| 07/09/2024 07/09/24 | Price Changed | $1,799,000 | 0.0% | $251 / Sq Ft |
| 06/03/2024 06/03/24 | Pending | -- | -- | -- |
| 04/19/2024 04/19/24 | For Sale | $1,799,000 | +24.1% | $251 / Sq Ft |
| 04/19/2021 04/19/21 | Sold | $1,450,000 | +7.5% | $202 / Sq Ft |
| 03/04/2021 03/04/21 | Pending | -- | -- | -- |
| 03/04/2021 03/04/21 | For Sale | $1,349,000 | -- | $188 / Sq Ft |
Tax History
| Year | Tax Paid | Tax Assessment Tax Assessment Total Assessment is a certain percentage of the fair market value that is determined by local assessors to be the total taxable value of land and additions on the property. | Land | Improvement |
|---|---|---|---|---|
| 2024 | $13,387 | $1,547,660 | $404,000 | $1,143,660 |
| 2023 | $13,341 | $1,524,740 | $404,000 | $1,120,740 |
| 2022 | $12,452 | $1,399,060 | $354,000 | $1,045,060 |
| 2021 | $11,356 | $1,158,820 | $304,000 | $854,820 |
| 2020 | $11,159 | $1,078,200 | $264,000 | $814,200 |
| 2019 | $10,506 | $1,005,360 | $264,000 | $741,360 |
| 2018 | $2,485 | $1,015,050 | $229,000 | $786,050 |
Mortgage History
| Date | Status | Loan Amount | Loan Type |
|---|---|---|---|
| Open | $540,000 | New Conventional | |
| Previous Owner | $176,094 | New Conventional | |
| Previous Owner | $100,000 | New Conventional | |
| Previous Owner | $1,190,000 | New Conventional | |
| Previous Owner | $893,900 | New Conventional | |
| Previous Owner | $883,435 | New Conventional |
Deed History
| Date | Type | Sale Price | Title Company |
|---|---|---|---|
| Deed | $1,800,000 | Cardinal Title Group | |
| Warranty Deed | $1,450,000 | Universal Title | |
| Special Warranty Deed | $1,104,294 | Stewart Title Guaranty Co | |
| Special Warranty Deed | $320,811 | Nvr Settlement Services Inc |
Similar Homes in Aldie, VA
Source: Bright MLS
MLS Number: VALO2067866
APN: 287-10-7756
- 24843 Quimby Oaks Place
- 41137 Turkey Oak Dr
- 41185 Turkey Oak Dr
- 41062 Lyndale Woods Dr
- 41150 White Cedar Ct
- 41025 Cloverwood Dr
- 24562 Mountain Magnolia Place
- 24642 Black Willow Dr
- 24925 Pearmain Ct
- 24947 Greengage Place
- 24936 Sawyer Mills Ct
- 41031 Brook Grove Dr
- 24580 Wateroak Place
- 24940 Quimby Oaks Place
- 24899 Deepdale Ct
- 24446 Carolina Rose Cir
- 25038 Woodland Iris Dr
- 24378 Virginia Gold Ln
- 24299 Misty Dew Place
- 41525 Goshen Ridge Place
