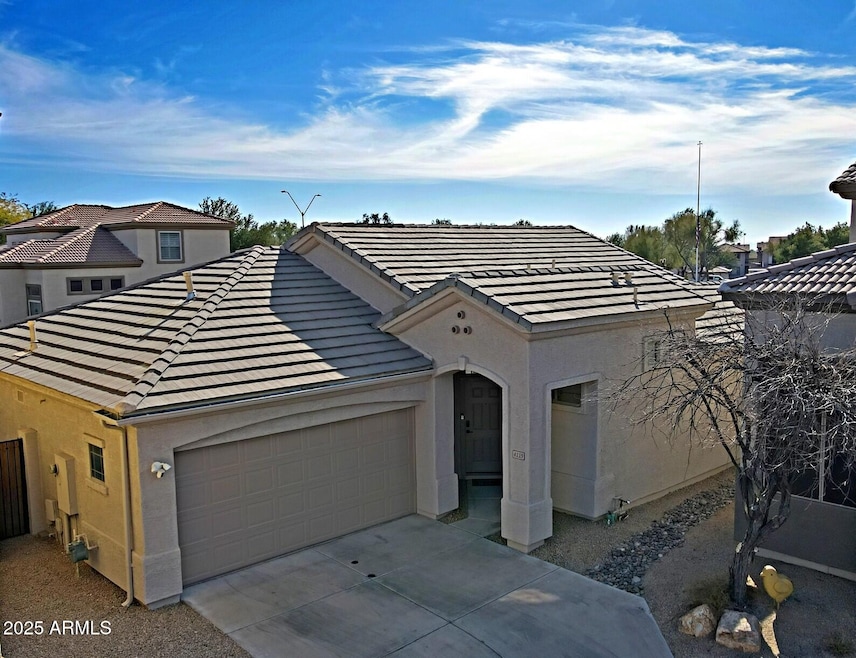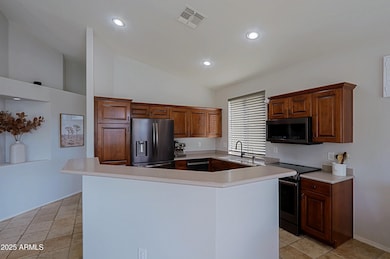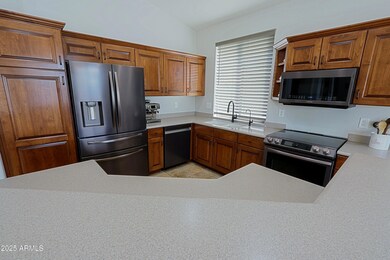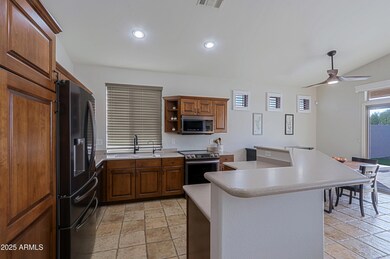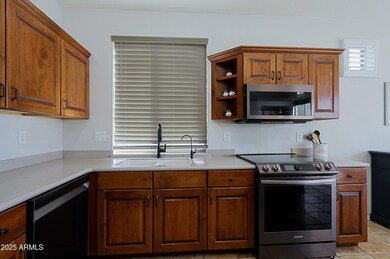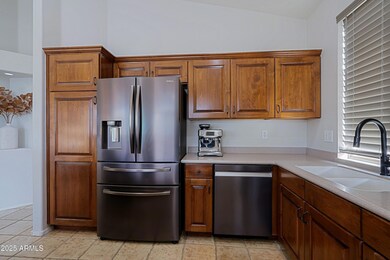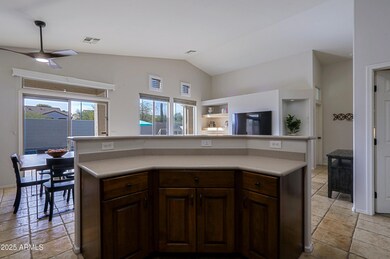
4119 E Barwick Dr Cave Creek, AZ 85331
Desert View NeighborhoodHighlights
- Play Pool
- Vaulted Ceiling
- Covered patio or porch
- Desert Willow Elementary School Rated A-
- Granite Countertops
- Cul-De-Sac
About This Home
As of February 2025Beautiful, single level, move-in ready home on a cul-de-sac. Perfect for a first time buyer or great for an investor. New HVAC, new interior and exterior paint, new kitchen appliances and washer/dryer plus so much more! Updated kitchen and large island with a breakfast bar. Master bedroom has private exit to the pool with its own separate patio. Pebble-tec pool with over-sized step for lounging, new variable speed pump and pool resurfaced in 2024 . Come see this home in beautiful Tatum Ranch!
Home Details
Home Type
- Single Family
Est. Annual Taxes
- $1,439
Year Built
- Built in 1998
Lot Details
- 5,143 Sq Ft Lot
- Desert faces the front of the property
- Cul-De-Sac
- Block Wall Fence
- Artificial Turf
- Front Yard Sprinklers
HOA Fees
- $77 Monthly HOA Fees
Parking
- 2 Car Garage
- 1 Open Parking Space
- Garage Door Opener
Home Design
- Wood Frame Construction
- Tile Roof
- Stucco
Interior Spaces
- 1,273 Sq Ft Home
- 1-Story Property
- Vaulted Ceiling
- Ceiling Fan
- Double Pane Windows
Kitchen
- Breakfast Bar
- Built-In Microwave
- Granite Countertops
Flooring
- Carpet
- Tile
Bedrooms and Bathrooms
- 3 Bedrooms
- Primary Bathroom is a Full Bathroom
- 2 Bathrooms
- Dual Vanity Sinks in Primary Bathroom
Pool
- Play Pool
- Pool Pump
Outdoor Features
- Covered patio or porch
Schools
- Desert Willow Elementary School
- Sonoran Trails Middle School
- Cactus Shadows High School
Utilities
- Refrigerated Cooling System
- Heating System Uses Natural Gas
- Water Softener
- High Speed Internet
- Cable TV Available
Listing and Financial Details
- Tax Lot 52
- Assessor Parcel Number 211-88-302
Community Details
Overview
- Association fees include ground maintenance
- Vision Association, Phone Number (480) 759-4945
- Tatum Ranch Association, Phone Number (480) 473-1763
- Association Phone (480) 473-1763
- Parcel 19 And 21 Of Tatum Ranch Subdivision
Recreation
- Community Playground
Map
Home Values in the Area
Average Home Value in this Area
Property History
| Date | Event | Price | Change | Sq Ft Price |
|---|---|---|---|---|
| 02/28/2025 02/28/25 | Sold | $525,000 | -2.8% | $412 / Sq Ft |
| 01/08/2025 01/08/25 | For Sale | $539,900 | +39.9% | $424 / Sq Ft |
| 04/30/2021 04/30/21 | Sold | $386,000 | 0.0% | $303 / Sq Ft |
| 02/18/2021 02/18/21 | Pending | -- | -- | -- |
| 02/16/2021 02/16/21 | Off Market | $386,000 | -- | -- |
| 02/08/2021 02/08/21 | For Sale | $375,000 | +45.6% | $295 / Sq Ft |
| 09/21/2016 09/21/16 | Sold | $257,500 | 0.0% | $202 / Sq Ft |
| 08/19/2016 08/19/16 | Pending | -- | -- | -- |
| 08/16/2016 08/16/16 | Off Market | $257,500 | -- | -- |
| 08/11/2016 08/11/16 | For Sale | $265,000 | -- | $208 / Sq Ft |
Tax History
| Year | Tax Paid | Tax Assessment Tax Assessment Total Assessment is a certain percentage of the fair market value that is determined by local assessors to be the total taxable value of land and additions on the property. | Land | Improvement |
|---|---|---|---|---|
| 2025 | $1,439 | $24,971 | -- | -- |
| 2024 | $1,379 | $23,782 | -- | -- |
| 2023 | $1,379 | $35,210 | $7,040 | $28,170 |
| 2022 | $1,341 | $25,060 | $5,010 | $20,050 |
| 2021 | $1,429 | $23,700 | $4,740 | $18,960 |
| 2020 | $1,396 | $21,150 | $4,230 | $16,920 |
| 2019 | $1,347 | $21,080 | $4,210 | $16,870 |
| 2018 | $1,294 | $21,160 | $4,230 | $16,930 |
| 2017 | $1,246 | $20,060 | $4,010 | $16,050 |
| 2016 | $1,226 | $19,470 | $3,890 | $15,580 |
| 2015 | $1,268 | $18,030 | $3,600 | $14,430 |
Mortgage History
| Date | Status | Loan Amount | Loan Type |
|---|---|---|---|
| Open | $498,750 | New Conventional | |
| Previous Owner | $300,000 | New Conventional | |
| Previous Owner | $238,000 | New Conventional | |
| Previous Owner | $238,000 | New Conventional | |
| Previous Owner | $244,625 | New Conventional | |
| Previous Owner | $192,000 | New Conventional | |
| Previous Owner | $200,000 | Stand Alone Refi Refinance Of Original Loan | |
| Previous Owner | $200,000 | New Conventional | |
| Previous Owner | $25,000 | Credit Line Revolving | |
| Previous Owner | $140,000 | No Value Available | |
| Previous Owner | $124,700 | New Conventional | |
| Previous Owner | $2,000,000 | New Conventional |
Deed History
| Date | Type | Sale Price | Title Company |
|---|---|---|---|
| Warranty Deed | $525,000 | Navi Title Agency | |
| Warranty Deed | $386,000 | Clear Title Agency Of Az | |
| Deed | $257,500 | First American Title | |
| Cash Sale Deed | $257,500 | First American Title | |
| Interfamily Deed Transfer | -- | U S Title Agency | |
| Interfamily Deed Transfer | -- | None Available | |
| Warranty Deed | $230,000 | None Available | |
| Interfamily Deed Transfer | -- | Arizona Title Agency Inc | |
| Interfamily Deed Transfer | -- | Arizona Title Agency Inc | |
| Warranty Deed | $131,295 | Security Title Agency | |
| Warranty Deed | $23,000 | Security Title Agency |
Similar Homes in Cave Creek, AZ
Source: Arizona Regional Multiple Listing Service (ARMLS)
MLS Number: 6801548
APN: 211-88-302
- 29823 N 41st Place
- 4031 E Barwick Dr
- 4044 E Cascalote Dr
- 4121 E Milton Dr
- 29806 N 43rd Place
- 30430 N 42nd Place
- 30411 N 42nd Place
- 30440 N 42nd Place
- 30417 N 42nd Place
- 30404 N 43rd St
- 29840 N 43rd Way
- 29606 N Tatum Blvd Unit 276
- 29606 N Tatum Blvd Unit 265
- 29606 N Tatum Blvd Unit 235
- 29606 N Tatum Blvd Unit 121
- 29606 N Tatum Blvd Unit 273
- 29606 N Tatum Blvd Unit 128
- 29606 N Tatum Blvd Unit 216
- 4310 E Palo Brea Ln
- 4256 E Montgomery Rd
