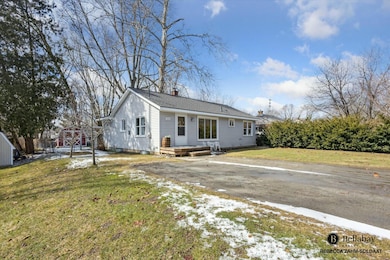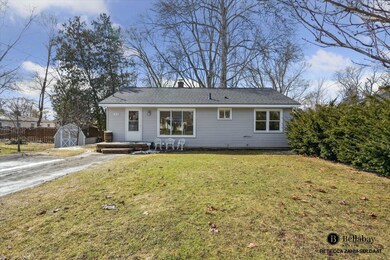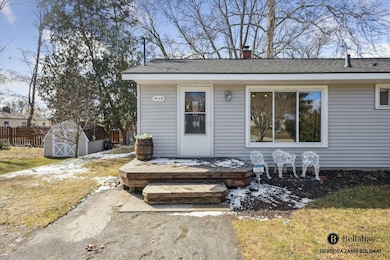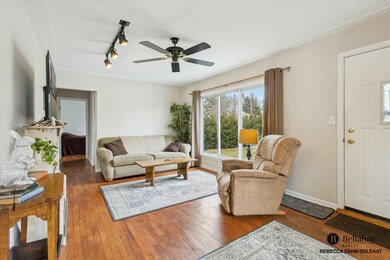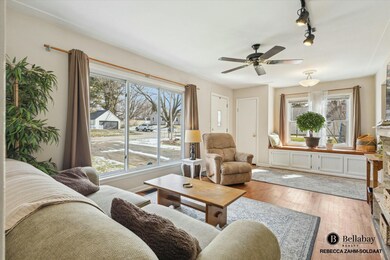
4119 Imogene Ave NE Comstock Park, MI 49321
Highlights
- Wood Flooring
- Breakfast Area or Nook
- Patio
- Water Fountains
- Bay Window
- Shed
About This Home
As of April 2025Welcome to this inviting 3-bedroom, 1-bath ranch in the heart of Comstock Park! This home is full of character, featuring beautiful hardwood floors throughout and a spacious living room with a large open window, perfect for soaking in natural light. A cozy sitting nook offers the perfect spot to unwind with a book or morning coffee. The kitchen boasts tons of built-in cabinets, providing plenty of storage and counter space for all your cooking needs and cute eat-in area. Downstairs, the basement is full of potential, offering endless possibilities for additional living space, a rec room, or extra storage—plus, there's a dedicated workshop for all your projects. Step outside and enjoy the amazing yard, complete with grapevines, a backyard shed, and an ample shed ideal for gardening, hobbies, or just relaxing equipped with electric. Take a break with a fire and listen to birds and the water fountain. Located close to the ballpark, great restaurants, and just minutes from downtown, this home is perfectly situated for convenience and entertainment. Don't miss your chance to make this charming ranch your own. Schedule your showing today!
Home Details
Home Type
- Single Family
Est. Annual Taxes
- $1,984
Year Built
- Built in 1953
Lot Details
- 9,583 Sq Ft Lot
- Lot Dimensions are 60 x 160
- Decorative Fence
- Garden
Parking
- Unpaved Driveway
Home Design
- Composition Roof
- Vinyl Siding
Interior Spaces
- 1,550 Sq Ft Home
- 1-Story Property
- Replacement Windows
- Insulated Windows
- Bay Window
- Wood Flooring
Kitchen
- Breakfast Area or Nook
- Oven
- Dishwasher
- Disposal
Bedrooms and Bathrooms
- 3 Main Level Bedrooms
- 1 Full Bathroom
Laundry
- Laundry on main level
- Dryer
- Washer
Basement
- Basement Fills Entire Space Under The House
- Laundry in Basement
Outdoor Features
- Patio
- Water Fountains
- Shed
- Storage Shed
Schools
- Mill Creek Elementary School
- Mill Creek Middle School
- Comstock High School
Utilities
- Forced Air Heating System
- Heating System Uses Natural Gas
- Natural Gas Water Heater
- High Speed Internet
- Cable TV Available
Map
Home Values in the Area
Average Home Value in this Area
Property History
| Date | Event | Price | Change | Sq Ft Price |
|---|---|---|---|---|
| 04/14/2025 04/14/25 | Sold | $299,000 | 0.0% | $193 / Sq Ft |
| 03/10/2025 03/10/25 | Pending | -- | -- | -- |
| 03/07/2025 03/07/25 | For Sale | $299,000 | -- | $193 / Sq Ft |
Tax History
| Year | Tax Paid | Tax Assessment Tax Assessment Total Assessment is a certain percentage of the fair market value that is determined by local assessors to be the total taxable value of land and additions on the property. | Land | Improvement |
|---|---|---|---|---|
| 2024 | $1,559 | $95,200 | $0 | $0 |
| 2022 | $396 | $78,600 | $0 | $0 |
| 2021 | $1,381 | $64,300 | $0 | $0 |
| 2020 | $1,368 | $57,600 | $0 | $0 |
| 2019 | $1,688 | $49,400 | $0 | $0 |
| 2018 | $1,688 | $47,300 | $0 | $0 |
| 2017 | $1,645 | $47,500 | $0 | $0 |
| 2016 | $1,615 | $46,600 | $0 | $0 |
| 2015 | $1,613 | $46,600 | $0 | $0 |
| 2013 | -- | $43,800 | $0 | $0 |
Mortgage History
| Date | Status | Loan Amount | Loan Type |
|---|---|---|---|
| Previous Owner | $10,000 | Credit Line Revolving | |
| Previous Owner | $75,000 | Unknown |
Deed History
| Date | Type | Sale Price | Title Company |
|---|---|---|---|
| Interfamily Deed Transfer | -- | None Available | |
| Sheriffs Deed | $107,413 | None Available | |
| Warranty Deed | $70,800 | -- | |
| Warranty Deed | $48,000 | -- |
Similar Homes in the area
Source: Southwestern Michigan Association of REALTORS®
MLS Number: 25008348
APN: 41-10-31-153-010
- 4067 Luxford Ave NW
- 3945 Willow Dr NE
- 340 Stowell St NW
- 4315 Fink Ave NW
- 4032 Woodrush Ln NW Unit 44
- 4241 Willow Dr NE
- 4599 Lantern Ct NW
- 374 Brandywyne Dr NW
- 463 Netherfield St NW
- 4747 W River Dr NE
- 420 Elmdale St NE
- 4515 Bekinshire Dr NW
- 4587 Moffett Rd NW Unit C
- 614 Kingsbury St NW
- 3350 Coit Ave NE
- 3734 Standish Ave NE
- 660 Kingsbury St NW
- 937 4 Mile Rd NE
- 7070 Pine Island Dr NE
- 3440 Williamson Ave NE

