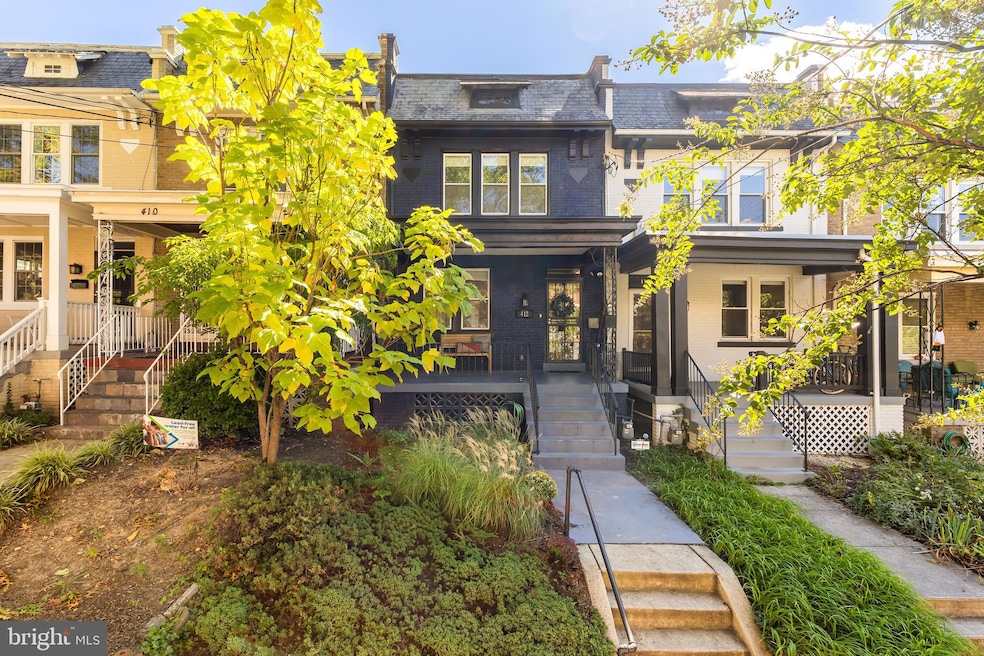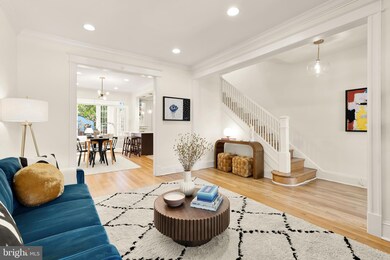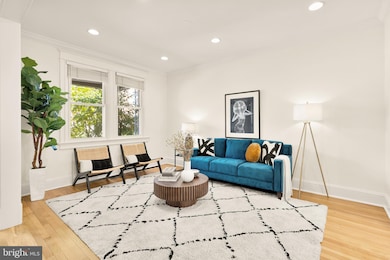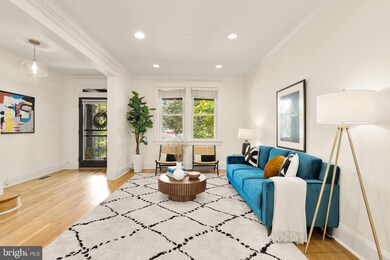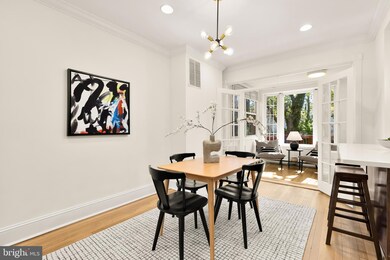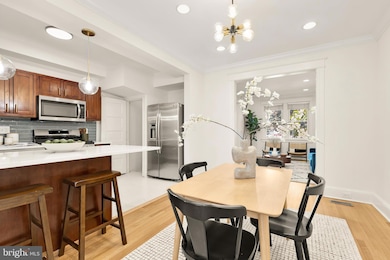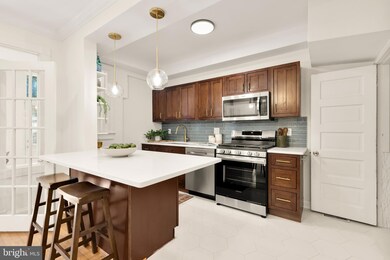
412 Crittenden St NW Washington, DC 20011
Petworth NeighborhoodHighlights
- Deck
- Traditional Architecture
- No HOA
- Traditional Floor Plan
- Sun or Florida Room
- 3-minute walk to Sherman Circle Park
About This Home
As of November 2024OPEN SAT 11:00 AM - 1:00 PM / SUN 1:00 PM - 3:00 PM! Charming and sunny 3 bed/3.5 bath home with a large backyard and garage in Petworth. The original detailing in the foyer and beautifully refinished hardwood floors throughout keep elements of the past. The updated kitchen with counter seating, stainless steel appliances, and gas cooking and as well as the convenient half bathroom on the main level are perfect for modern living. The south-facing sunroom looks out to the oversized deck and backyard. Upstairs boasts a king-sized primary suite with en-suite bath, large interior bedroom, and additional sunny third bedroom along with a hall bathroom. The finished basement is perfect for a bonus room, play room, or guest suite with its own full bathroom.
Two blocks from Sherman Circle and close to everything Upshur has to offer. Easy bus access to Downtown as well as Green Line Metro.
Seller will transfer Super Home Warranty valid through July 13, 2025.
Townhouse Details
Home Type
- Townhome
Est. Annual Taxes
- $6,277
Year Built
- Built in 1926
Lot Details
- 2,565 Sq Ft Lot
- Landscaped
Parking
- 1 Car Detached Garage
Home Design
- Traditional Architecture
- Brick Exterior Construction
- Permanent Foundation
- Asphalt Roof
Interior Spaces
- Property has 3 Levels
- Traditional Floor Plan
- Window Treatments
- Combination Kitchen and Dining Room
- Sun or Florida Room
- Finished Basement
- Exterior Basement Entry
- Home Security System
Kitchen
- Gas Oven or Range
- Microwave
- Freezer
- Dishwasher
- Upgraded Countertops
- Disposal
Bedrooms and Bathrooms
- 3 Bedrooms
Laundry
- Front Loading Dryer
- Washer
Outdoor Features
- Deck
- Porch
Schools
- Theodore Roosevelt High School
Utilities
- Forced Air Heating and Cooling System
- Natural Gas Water Heater
- Cable TV Available
Community Details
- No Home Owners Association
- Petworth Subdivision
Listing and Financial Details
- Tax Lot 99
- Assessor Parcel Number 3249//0099
Map
Home Values in the Area
Average Home Value in this Area
Property History
| Date | Event | Price | Change | Sq Ft Price |
|---|---|---|---|---|
| 11/01/2024 11/01/24 | Sold | $840,000 | 0.0% | $424 / Sq Ft |
| 10/13/2024 10/13/24 | Pending | -- | -- | -- |
| 10/10/2024 10/10/24 | For Sale | $840,000 | +17.4% | $424 / Sq Ft |
| 07/14/2017 07/14/17 | Sold | $715,750 | -1.8% | $337 / Sq Ft |
| 06/15/2017 06/15/17 | Pending | -- | -- | -- |
| 06/09/2017 06/09/17 | Price Changed | $729,000 | -2.4% | $344 / Sq Ft |
| 05/26/2017 05/26/17 | For Sale | $747,000 | -- | $352 / Sq Ft |
Tax History
| Year | Tax Paid | Tax Assessment Tax Assessment Total Assessment is a certain percentage of the fair market value that is determined by local assessors to be the total taxable value of land and additions on the property. | Land | Improvement |
|---|---|---|---|---|
| 2024 | $6,330 | $831,710 | $467,450 | $364,260 |
| 2023 | $6,277 | $822,440 | $457,700 | $364,740 |
| 2022 | $5,821 | $763,550 | $414,710 | $348,840 |
| 2021 | $5,471 | $719,960 | $402,140 | $317,820 |
| 2020 | $5,196 | $686,990 | $374,900 | $312,090 |
| 2019 | $4,921 | $653,760 | $348,150 | $305,610 |
| 2018 | $4,540 | $607,490 | $0 | $0 |
| 2017 | $3,783 | $542,030 | $0 | $0 |
| 2016 | $3,445 | $506,090 | $0 | $0 |
| 2015 | $3,134 | $469,520 | $0 | $0 |
| 2014 | $2,859 | $406,560 | $0 | $0 |
Mortgage History
| Date | Status | Loan Amount | Loan Type |
|---|---|---|---|
| Open | $672,000 | New Conventional | |
| Previous Owner | $538,000 | New Conventional | |
| Previous Owner | $572,000 | New Conventional | |
| Previous Owner | $218,300 | New Conventional | |
| Previous Owner | $220,000 | New Conventional | |
| Previous Owner | $421,600 | New Conventional | |
| Previous Owner | $260,000 | Adjustable Rate Mortgage/ARM | |
| Previous Owner | $86,950 | No Value Available | |
| Closed | $22,164 | No Value Available |
Deed History
| Date | Type | Sale Price | Title Company |
|---|---|---|---|
| Deed | $840,000 | Kvs Title | |
| Gift Deed | -- | None Listed On Document | |
| Special Warranty Deed | $715,750 | Federal Title & Escrow Co | |
| Warranty Deed | $406,750 | -- | |
| Special Warranty Deed | $300,000 | -- | |
| Trustee Deed | $189,000 | -- | |
| Warranty Deed | $527,000 | -- | |
| Deed | $70,000 | Island Title Corp | |
| Foreclosure Deed | $105,000 | -- |
Similar Homes in Washington, DC
Source: Bright MLS
MLS Number: DCDC2151286
APN: 3249-0099
- 4524 4th St NW
- 4618 5th St NW
- 411 Decatur St NW
- 4509 New Hampshire Ave NW
- 4809 4th St NW
- 514 Decatur St NW
- 305 Decatur St NW
- 413 Delafield Place NW
- 407 Delafield Place NW
- 4421 5th St NW
- 4825 Kansas Ave NW
- 4801 3rd St NW
- 430 Emerson St NW
- 438 Emerson St NW
- 332 Emerson St NW
- 4405 New Hampshire Ave NW
- 4411 Illinois Ave NW
- 4411.5 Illinois Ave NW
- 4902 4th St NW
- 609 Delafield Place NW
