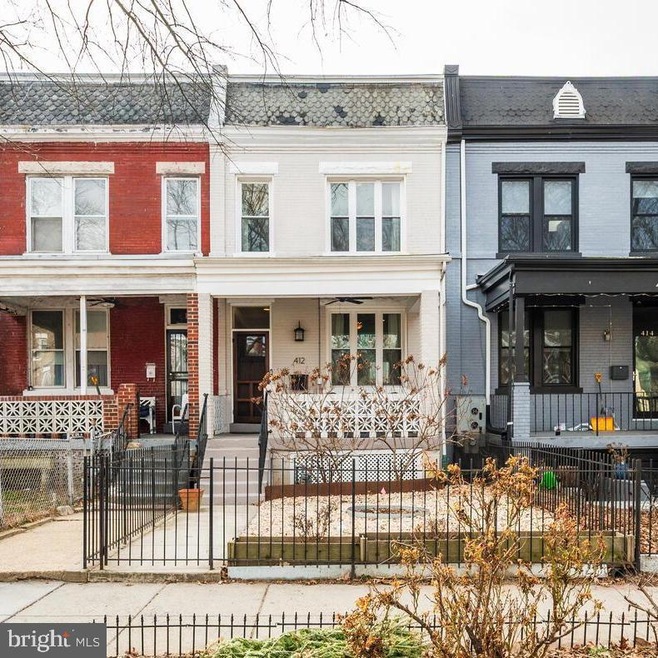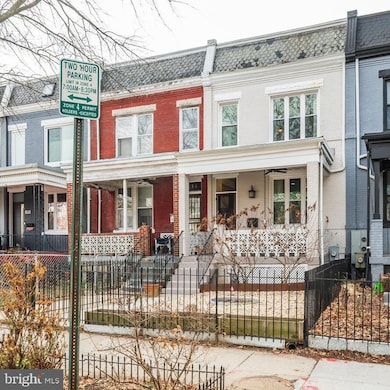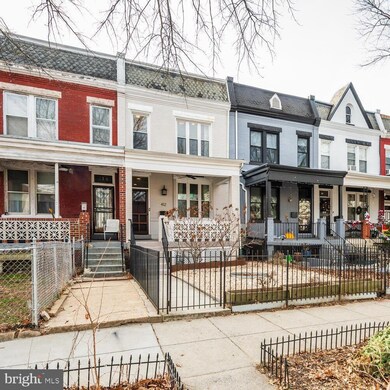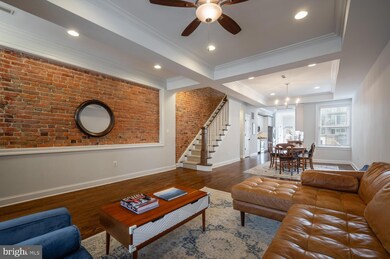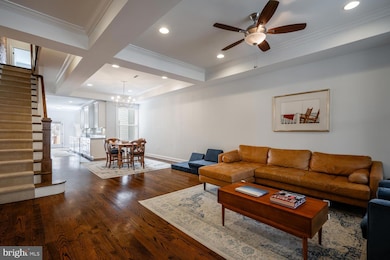
412 Shepherd St NW Washington, DC 20011
Petworth NeighborhoodHighlights
- Gourmet Kitchen
- Traditional Architecture
- No HOA
- Open Floorplan
- Wood Flooring
- Recessed Lighting
About This Home
As of April 2025Welcome to 412 Shepherd St, a beautiful 4-bedroom, 3.5-bathroom home in the heart of Petworth. With nearly 2,500 square feet of living space, this charming residence combines elegance and comfort, making it a perfect urban home. The extra-large kitchen offers more space than most Petworth homes, ideal for culinary enthusiasts and casual dining alike. Enjoy the warmth of exposed brick and unwind in the spacious owner's suite, complete with a luxurious en-suite bathroom.
The south-facing backyard is a gardener's delight, offering ample sunshine, while the deck provides an excellent space for entertaining guests. TThe home includes useful perks like a second-level washer/dryer, central A/C, and a finished basement for additional living space.
Secure private parking adds to the convenience, and you'll love the easy access to public transportation, shops, parks, and a variety of local restaurants. Experience the blend of elegance and casual comfort in this inviting Petworth home.
Townhouse Details
Home Type
- Townhome
Est. Annual Taxes
- $9,384
Year Built
- Built in 1910 | Remodeled in 2014
Lot Details
- 2,447 Sq Ft Lot
- Privacy Fence
- Wood Fence
- Back Yard Fenced
- Property is in excellent condition
Home Design
- Traditional Architecture
- Flat Roof Shape
- Brick Exterior Construction
- Slab Foundation
- Concrete Perimeter Foundation
Interior Spaces
- Property has 2 Levels
- Open Floorplan
- Brick Wall or Ceiling
- Ceiling height of 9 feet or more
- Recessed Lighting
- Wood Flooring
Kitchen
- Gourmet Kitchen
- Gas Oven or Range
- Microwave
- Dishwasher
- Disposal
Bedrooms and Bathrooms
Laundry
- Dryer
- Washer
Finished Basement
- Connecting Stairway
- Rear Basement Entry
- Basement Windows
Parking
- 1 Parking Space
- 1 Driveway Space
- Private Parking
- Parking Space Conveys
- Secure Parking
Eco-Friendly Details
- Energy-Efficient Appliances
- Energy-Efficient Windows
Outdoor Features
- Shed
Utilities
- Central Heating and Cooling System
- Natural Gas Water Heater
Listing and Financial Details
- Tax Lot 58
- Assessor Parcel Number 3237//0058
Community Details
Overview
- No Home Owners Association
- Petworth Subdivision
Pet Policy
- Pets Allowed
Map
Home Values in the Area
Average Home Value in this Area
Property History
| Date | Event | Price | Change | Sq Ft Price |
|---|---|---|---|---|
| 04/10/2025 04/10/25 | Sold | $1,035,000 | +0.5% | $406 / Sq Ft |
| 03/11/2025 03/11/25 | Pending | -- | -- | -- |
| 02/20/2025 02/20/25 | For Sale | $1,029,900 | +1.5% | $404 / Sq Ft |
| 11/05/2021 11/05/21 | Sold | $1,015,000 | -1.4% | $398 / Sq Ft |
| 10/12/2021 10/12/21 | Pending | -- | -- | -- |
| 10/01/2021 10/01/21 | For Sale | $1,029,000 | +35.6% | $404 / Sq Ft |
| 05/02/2014 05/02/14 | Sold | $759,000 | 0.0% | $323 / Sq Ft |
| 03/26/2014 03/26/14 | Pending | -- | -- | -- |
| 03/26/2014 03/26/14 | For Sale | $759,000 | -- | $323 / Sq Ft |
Tax History
| Year | Tax Paid | Tax Assessment Tax Assessment Total Assessment is a certain percentage of the fair market value that is determined by local assessors to be the total taxable value of land and additions on the property. | Land | Improvement |
|---|---|---|---|---|
| 2024 | $9,384 | $1,191,100 | $496,720 | $694,380 |
| 2023 | $9,127 | $1,157,750 | $484,630 | $673,120 |
| 2022 | $8,636 | $1,094,700 | $456,930 | $637,770 |
| 2021 | $8,298 | $1,052,580 | $440,920 | $611,660 |
| 2020 | $8,132 | $1,032,350 | $425,530 | $606,820 |
| 2019 | $7,968 | $1,012,290 | $399,550 | $612,740 |
| 2018 | $7,352 | $978,430 | $0 | $0 |
| 2017 | $6,690 | $869,960 | $0 | $0 |
| 2016 | $6,088 | $807,900 | $0 | $0 |
| 2015 | $4,196 | $722,820 | $0 | $0 |
| 2014 | $2,662 | $348,230 | $0 | $0 |
Mortgage History
| Date | Status | Loan Amount | Loan Type |
|---|---|---|---|
| Previous Owner | $812,000 | Purchase Money Mortgage | |
| Previous Owner | $463,354 | Stand Alone Refi Refinance Of Original Loan | |
| Previous Owner | $475,000 | New Conventional | |
| Previous Owner | $292,500 | New Conventional |
Deed History
| Date | Type | Sale Price | Title Company |
|---|---|---|---|
| Deed | -- | None Listed On Document | |
| Special Warranty Deed | $1,015,000 | None Available | |
| Warranty Deed | $759,000 | -- | |
| Warranty Deed | $390,000 | -- |
Similar Homes in Washington, DC
Source: Bright MLS
MLS Number: DCDC2185254
APN: 3237-0058
- 3932 Illinois Ave NW Unit B
- 3932 Illinois Ave NW Unit A
- 428 Shepherd St NW
- 4013 5th St NW
- 424 Taylor St NW Unit A
- 424 Taylor St NW Unit B
- 456 Randolph St NW Unit 2
- 4021 Illinois Ave NW
- 512 Taylor St NW Unit 2
- 512 Taylor St NW Unit 3
- 529 Randolph St NW
- 512 Randolph St NW
- 4021 Marlboro Place NW
- 4107 4th St NW
- 4000 3rd St NW
- 4110 4th St NW
- 618 Randolph St NW Unit 1
- 510 Quincy St NW
- 4107 New Hampshire Ave NW
- 3925 New Hampshire Ave NW
