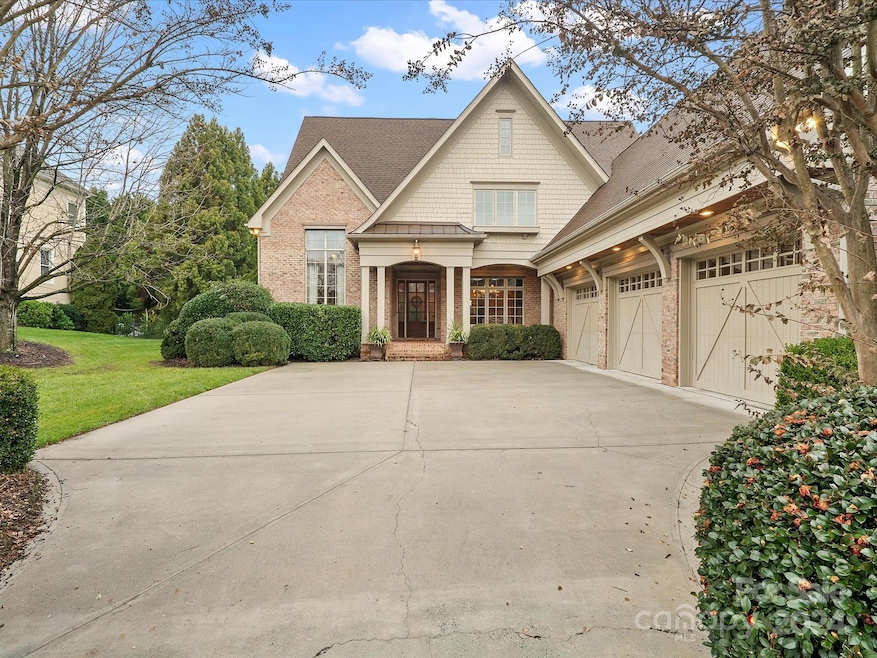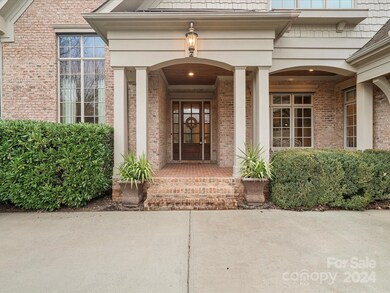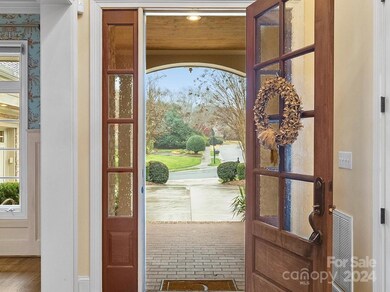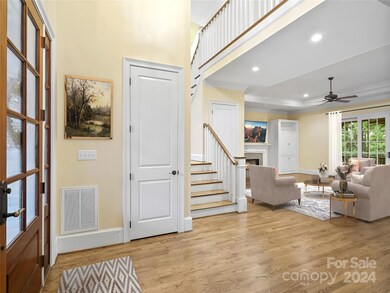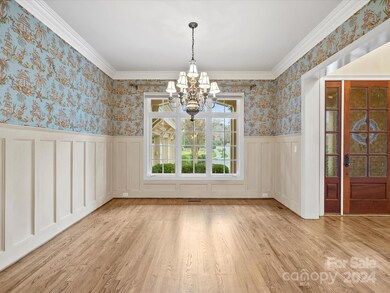
4120 Cornwallis Camp Dr Charlotte, NC 28226
Olde Providence South NeighborhoodHighlights
- Whirlpool in Pool
- Open Floorplan
- Mud Room
- Olde Providence Elementary Rated A-
- Wood Flooring
- Screened Porch
About This Home
As of January 2025Custom full brick home in prime South Charlotte neighborhood! Arrive to a welcoming covered front porch and spacious 3-car garage. The kitchen features granite countertops, a breakfast bar, walk-in pantry, stainless steel appliances, double ovens, gas cooktop, and custom hood range, all opening to a cozy living room with a gas fireplace and built-ins. Sliding French doors open to a gorgeous screened-in porch overlooking the private, fenced backyard. The main level includes a drop zone and a laundry room with a sink and washer/dryer conveying. The spacious primary suite had new carpet installed this month and features double closets and a bathroom with an oversized frameless shower. A dedicated office space is tucked away from the bedrooms. Upstairs offers a huge bonus/flex space. 2022 roof replacement offers peace of mind. Located between South Park and Ballantyne, it’s close to shopping, dining, and top-rated schools. Don't wait - schedule your showing today!
Last Agent to Sell the Property
Keller Williams Ballantyne Area Brokerage Email: christina@thestaceysaulsgroup.com License #288688

Co-Listed By
Keller Williams Ballantyne Area Brokerage Email: christina@thestaceysaulsgroup.com License #270178
Home Details
Home Type
- Single Family
Est. Annual Taxes
- $9,049
Year Built
- Built in 2003
HOA Fees
- $92 Monthly HOA Fees
Parking
- 3 Car Attached Garage
Home Design
- Four Sided Brick Exterior Elevation
Interior Spaces
- 2-Story Property
- Open Floorplan
- Ceiling Fan
- Insulated Windows
- French Doors
- Mud Room
- Entrance Foyer
- Great Room with Fireplace
- Screened Porch
- Crawl Space
- Pull Down Stairs to Attic
- Laundry Room
Kitchen
- Breakfast Bar
- Double Oven
- Gas Cooktop
- Microwave
- Dishwasher
- Disposal
Flooring
- Wood
- Tile
Bedrooms and Bathrooms
- Walk-In Closet
Schools
- Olde Providence Elementary School
- Carmel Middle School
- Providence High School
Utilities
- Forced Air Heating and Cooling System
- Heating System Uses Natural Gas
- Gas Water Heater
Additional Features
- Whirlpool in Pool
- Property is zoned N1-A
Community Details
- Hawthorne Association, Phone Number (704) 377-0114
- Built by Dienst Custom Homes
- Stonecroft Subdivision
Listing and Financial Details
- Assessor Parcel Number 211-243-20
Map
Home Values in the Area
Average Home Value in this Area
Property History
| Date | Event | Price | Change | Sq Ft Price |
|---|---|---|---|---|
| 01/27/2025 01/27/25 | Sold | $1,400,000 | -3.4% | $298 / Sq Ft |
| 12/19/2024 12/19/24 | Pending | -- | -- | -- |
| 12/13/2024 12/13/24 | For Sale | $1,450,000 | -- | $309 / Sq Ft |
Tax History
| Year | Tax Paid | Tax Assessment Tax Assessment Total Assessment is a certain percentage of the fair market value that is determined by local assessors to be the total taxable value of land and additions on the property. | Land | Improvement |
|---|---|---|---|---|
| 2023 | $9,049 | $1,214,700 | $400,000 | $814,700 |
| 2022 | $9,055 | $925,300 | $400,000 | $525,300 |
| 2021 | $9,044 | $925,300 | $400,000 | $525,300 |
| 2020 | $9,036 | $925,300 | $400,000 | $525,300 |
| 2019 | $9,021 | $965,800 | $400,000 | $565,800 |
| 2018 | $9,793 | $740,900 | $200,000 | $540,900 |
| 2017 | $9,653 | $740,900 | $200,000 | $540,900 |
| 2016 | $9,644 | $740,900 | $200,000 | $540,900 |
| 2015 | $9,632 | $740,900 | $200,000 | $540,900 |
| 2014 | $9,578 | $0 | $0 | $0 |
Mortgage History
| Date | Status | Loan Amount | Loan Type |
|---|---|---|---|
| Previous Owner | $249,800 | Purchase Money Mortgage | |
| Previous Owner | $645,000 | Unknown | |
| Previous Owner | $105,000 | Credit Line Revolving |
Deed History
| Date | Type | Sale Price | Title Company |
|---|---|---|---|
| Interfamily Deed Transfer | -- | None Available | |
| Warranty Deed | $875,000 | None Available | |
| Warranty Deed | $750,000 | -- | |
| Warranty Deed | $140,000 | -- |
Similar Homes in Charlotte, NC
Source: Canopy MLS (Canopy Realtor® Association)
MLS Number: 4204667
APN: 211-243-20
- 7308 Amberwood Ct
- 7012 Chadwyck Farms Dr
- 6718 Summerlin Place
- 7908 Rea View Ct
- 7117 Chadwyck Farms Dr
- 6133 Wakehurst Rd Unit 203
- 6231 Wakehurst Rd Unit 401
- 4340 Sequoia Red Ln
- 5206 Morrowick Rd
- 7200 Graybeard Ct
- 3921 Bon Rea Dr
- 4004 Bon Rea Dr
- 4225 Jasmin May Dr
- 3921 Sky Dr
- 3903 Bon Rea Dr
- 4127 Bon Rea Dr
- 3103 Lauren Glen Rd
- 7324 Swans Run Rd
- 3837 Bon Rea Dr
- 4611 Cringle Ct
