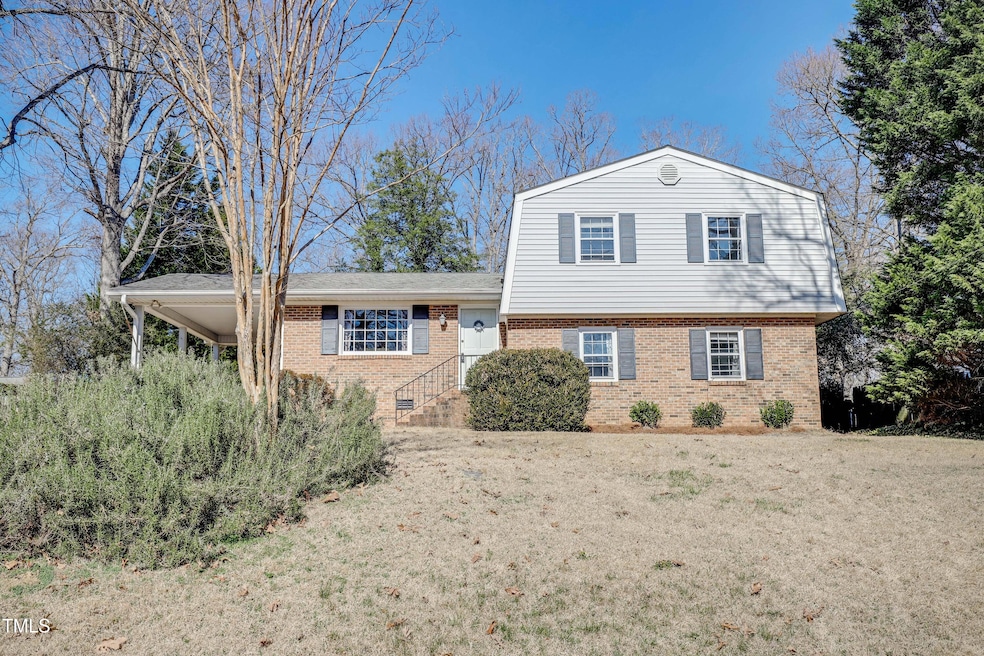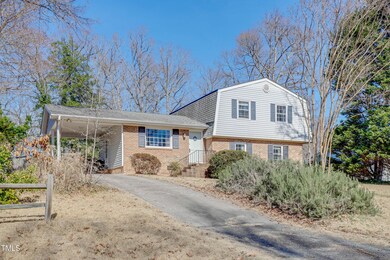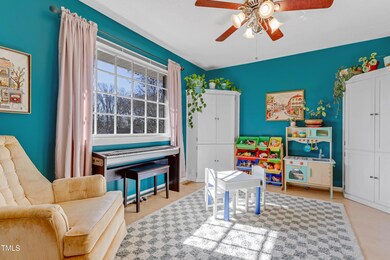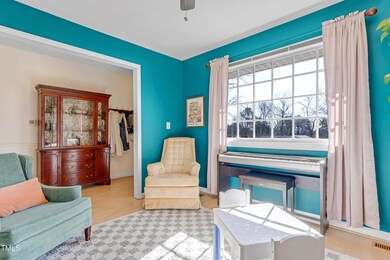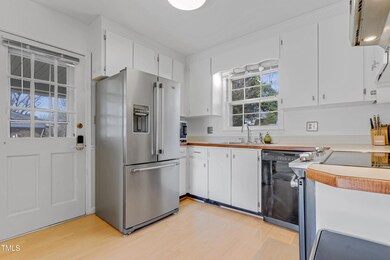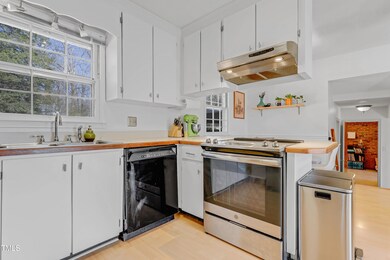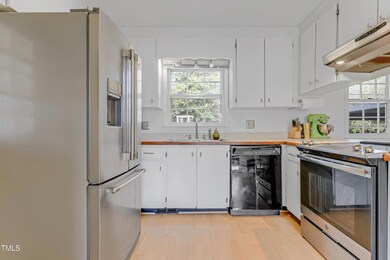
4121 Pin Oak Rd Raleigh, NC 27604
Northeast Raleigh NeighborhoodHighlights
- 0.38 Acre Lot
- Transitional Architecture
- Main Floor Bedroom
- Millbrook High School Rated A-
- Wood Flooring
- No HOA
About This Home
As of March 2025Welcome Home! 4121 Pin Oak Road in Northeast Raleigh is the perfect blend of charm, mid-century vibes with not a single carpeted area, located in both a fantastic and convenient location. This spacious split-level home features 4 bedrooms, 1 oversized updated hall bath and 1 oversized updated half bath with laundry on the first floor. The bright and open first floor features a modern kitchen, eating area and flex room perfect for dining room/office or playroom, with a large window to the sprawling front yard. On the ground floor is your half bath, bedroom perfect for an office or guest room and oversized family room with wood burning fireplace, all with new flooring throughout. The oversized covered back patio is perfect for entertaining or relaxing and overlooks the huge fenced backyard with two large storage sheds and one wired workshop. The covered carport features additional attic storage and leads directly to the kitchen for easy access to the home. Upstairs, you have two additional bedrooms, a primary bedroom with access to the oversized updated hall bath with new tile, vanity and toilet. Newer HVAC, septic system pumped and inspected recently, the option to connect to public sewer is available if you wish. Don't miss out on this home convenient to nearly everything and ready for you to just move right in!
Last Agent to Sell the Property
Emily DeVita
Redfin Corporation License #298875

Home Details
Home Type
- Single Family
Est. Annual Taxes
- $3,140
Year Built
- Built in 1970
Lot Details
- 0.38 Acre Lot
- Back Yard Fenced
Home Design
- Transitional Architecture
- Brick Veneer
- Permanent Foundation
- Shingle Roof
- Vinyl Siding
Interior Spaces
- 1,639 Sq Ft Home
- 2-Story Property
- Ceiling Fan
- Family Room with Fireplace
- Living Room
- Den
- Laundry on main level
Kitchen
- Electric Range
- Plumbed For Ice Maker
- Dishwasher
- Stainless Steel Appliances
Flooring
- Wood
- Tile
Bedrooms and Bathrooms
- 4 Bedrooms
- Main Floor Bedroom
Parking
- 4 Car Attached Garage
- 1 Carport Space
- Private Driveway
- 3 Open Parking Spaces
Outdoor Features
- Patio
Schools
- Wilburn Elementary School
- Durant Middle School
- Millbrook High School
Utilities
- Forced Air Heating and Cooling System
- Septic Tank
Community Details
- No Home Owners Association
- Oak Haven Subdivision
Listing and Financial Details
- Assessor Parcel Number 1724.08-89-5123.000
Map
Home Values in the Area
Average Home Value in this Area
Property History
| Date | Event | Price | Change | Sq Ft Price |
|---|---|---|---|---|
| 03/31/2025 03/31/25 | Sold | $360,500 | +0.1% | $220 / Sq Ft |
| 02/27/2025 02/27/25 | Pending | -- | -- | -- |
| 02/21/2025 02/21/25 | For Sale | $360,000 | 0.0% | $220 / Sq Ft |
| 02/20/2025 02/20/25 | Off Market | $360,000 | -- | -- |
| 02/06/2025 02/06/25 | For Sale | $360,000 | -- | $220 / Sq Ft |
Tax History
| Year | Tax Paid | Tax Assessment Tax Assessment Total Assessment is a certain percentage of the fair market value that is determined by local assessors to be the total taxable value of land and additions on the property. | Land | Improvement |
|---|---|---|---|---|
| 2024 | $3,044 | $359,230 | $115,000 | $244,230 |
| 2023 | $2,029 | $184,282 | $50,000 | $134,282 |
| 2022 | $1,886 | $184,282 | $50,000 | $134,282 |
| 2021 | $1,813 | $184,282 | $50,000 | $134,282 |
| 2020 | $1,780 | $184,282 | $50,000 | $134,282 |
| 2019 | $1,493 | $127,146 | $38,000 | $89,146 |
| 2018 | $1,409 | $127,146 | $38,000 | $89,146 |
| 2017 | $1,343 | $127,146 | $38,000 | $89,146 |
| 2016 | $1,315 | $127,146 | $38,000 | $89,146 |
| 2015 | $1,457 | $138,740 | $40,000 | $98,740 |
| 2014 | $1,382 | $138,740 | $40,000 | $98,740 |
Mortgage History
| Date | Status | Loan Amount | Loan Type |
|---|---|---|---|
| Open | $342,475 | New Conventional | |
| Closed | $342,475 | New Conventional | |
| Previous Owner | $156,000 | New Conventional | |
| Previous Owner | $149,000 | New Conventional | |
| Previous Owner | $73,300 | Credit Line Revolving |
Deed History
| Date | Type | Sale Price | Title Company |
|---|---|---|---|
| Warranty Deed | $360,500 | None Listed On Document | |
| Warranty Deed | $360,500 | None Listed On Document | |
| Warranty Deed | $201,000 | None Available | |
| Warranty Deed | $149,000 | None Available |
Similar Homes in Raleigh, NC
Source: Doorify MLS
MLS Number: 10074948
APN: 1724.08-89-5123-000
- 4300 Mantua Way
- 4120 Standing Rock Way
- 4245 Toccopola St
- 1613 Beacon Valley Dr
- 3505 Skycrest Dr
- 2428 Diquedo Dr
- 2037 Summer Shire Way
- 4724 Worchester Place
- 3613 Colewood Dr
- 2400 Dorety Place
- 2004 Summer Shire Way
- 4936 Liverpool Ln
- 4617 Atterbury Ct
- 4929 Liverpool Ln
- 1533 Crescent Townes Way
- 1534 Crescent Townes Way
- 1928 Jupiter Hills Ct
- 1541 Crescent Townes Way
- 1543 Crescent Townes Way
- 1546 Crescent Townes Way
