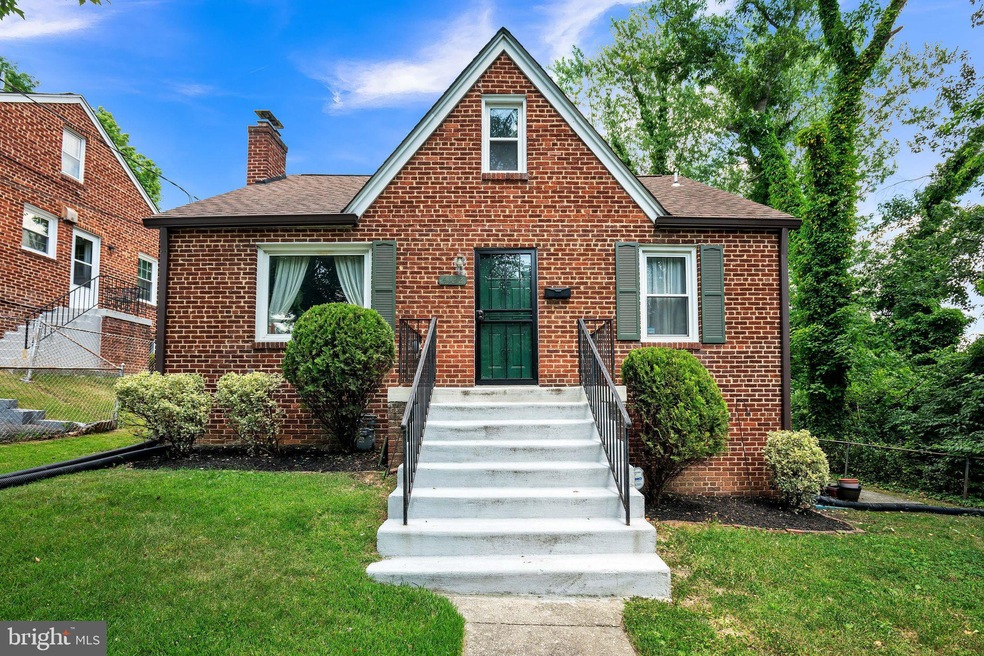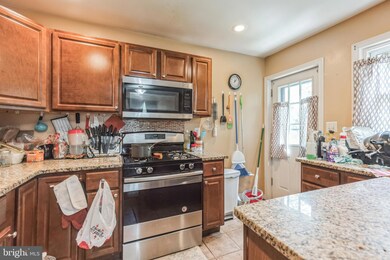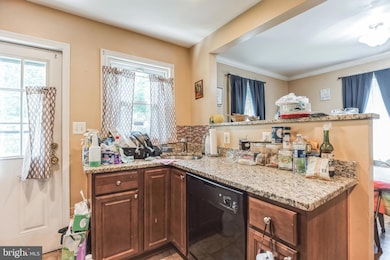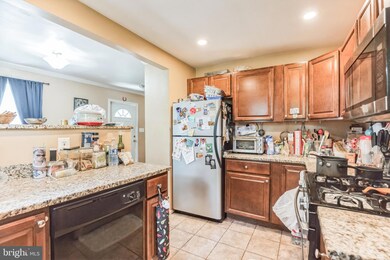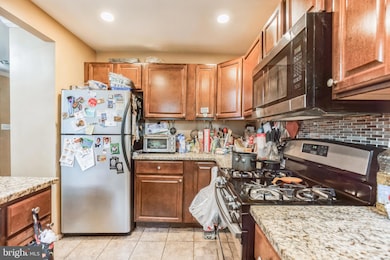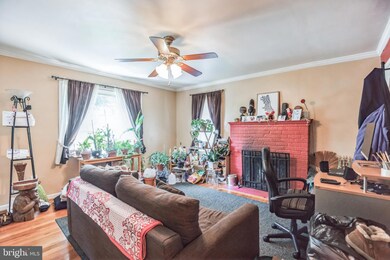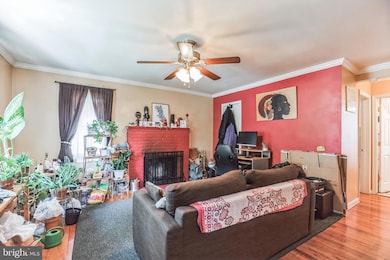
4122 Clark St Capitol Heights, MD 20743
Coral Hills NeighborhoodHighlights
- Cape Cod Architecture
- No HOA
- Recessed Lighting
- Attic
- Eat-In Kitchen
- 90% Forced Air Heating and Cooling System
About This Home
As of August 2024As you approach this beautiful home, you'll be captivated by its classic brick red facade, setting the tone for the charm and warmth within. Step inside to discover a spacious living room adorned with hardwood floors, a screw-mounted ceiling fan, and a cozy fireplace that invites relaxation. To the right, you'll find a dining area that comfortably accommodates six people, perfect for family gatherings and entertaining guests. Adjacent to the dining area is a well-appointed kitchen including countertops, modern appliances, and ample drawers and cabinets for all your storage needs. This kitchen is a chef's dream, equipped with a gas stove, gas furnace, and gas water heater, ensuring efficiency and convenience. The main floor boasts 2 bedrooms and 1 full bath, offering ease and accessibility. Upstairs, you'll find 2 more bedrooms, each with its unique charm and ample space. The cape cod design adds a touch of elegance and character to the home. The finished basement provides additional living space, perfect for a guest suite, home office, or recreational area. Step outside to a seamlessly large open space backyard, perfect for outdoor events and gatherings. The backyard is adorned with nature plants, creating a serene and inviting atmosphere for relaxation and entertainment. Enjoy the convenience of street parking. Whether you're hosting friends or enjoying a quiet evening at home, this house offers the perfect blend of comfort and style. Don't miss the opportunity to make this stunning property your new home! Contact us today for more information and to schedule a showing.
Home Details
Home Type
- Single Family
Est. Annual Taxes
- $2,468
Year Built
- Built in 1948
Lot Details
- 5,750 Sq Ft Lot
- Property is zoned RSF65
Home Design
- Cape Cod Architecture
- Brick Exterior Construction
Interior Spaces
- Property has 3 Levels
- Ceiling Fan
- Recessed Lighting
- Wood Burning Fireplace
- Window Treatments
- Combination Kitchen and Dining Room
- Finished Basement
- Exterior Basement Entry
- Attic
Kitchen
- Eat-In Kitchen
- Stove
- Built-In Microwave
- Ice Maker
- Dishwasher
- Disposal
Bedrooms and Bathrooms
- En-Suite Bathroom
Laundry
- Dryer
- Washer
Utilities
- 90% Forced Air Heating and Cooling System
- Natural Gas Water Heater
Community Details
- No Home Owners Association
- Cedar Valley Subdivision
Listing and Financial Details
- Tax Lot 21
- Assessor Parcel Number 17060468009
Map
Home Values in the Area
Average Home Value in this Area
Property History
| Date | Event | Price | Change | Sq Ft Price |
|---|---|---|---|---|
| 08/16/2024 08/16/24 | Sold | $325,000 | 0.0% | $241 / Sq Ft |
| 07/15/2024 07/15/24 | Pending | -- | -- | -- |
| 07/09/2024 07/09/24 | For Sale | $325,000 | 0.0% | $241 / Sq Ft |
| 06/23/2024 06/23/24 | Off Market | $325,000 | -- | -- |
| 06/20/2024 06/20/24 | For Sale | $325,000 | -- | $241 / Sq Ft |
Tax History
| Year | Tax Paid | Tax Assessment Tax Assessment Total Assessment is a certain percentage of the fair market value that is determined by local assessors to be the total taxable value of land and additions on the property. | Land | Improvement |
|---|---|---|---|---|
| 2024 | $3,262 | $238,500 | $0 | $0 |
| 2023 | $2,468 | $221,900 | $60,300 | $161,600 |
| 2022 | $3,005 | $212,233 | $0 | $0 |
| 2021 | $2,883 | $202,567 | $0 | $0 |
| 2020 | $2,821 | $192,900 | $45,100 | $147,800 |
| 2019 | $2,789 | $192,200 | $0 | $0 |
| 2018 | $2,743 | $191,500 | $0 | $0 |
| 2017 | $2,661 | $190,800 | $0 | $0 |
| 2016 | -- | $172,067 | $0 | $0 |
| 2015 | $3,364 | $153,333 | $0 | $0 |
| 2014 | $3,364 | $134,600 | $0 | $0 |
Mortgage History
| Date | Status | Loan Amount | Loan Type |
|---|---|---|---|
| Open | $18,915 | No Value Available | |
| Previous Owner | $315,250 | New Conventional | |
| Previous Owner | $74,000 | Credit Line Revolving | |
| Previous Owner | $57,000 | Credit Line Revolving | |
| Previous Owner | $5,000 | Purchase Money Mortgage | |
| Previous Owner | $5,000 | Purchase Money Mortgage | |
| Previous Owner | $175,437 | FHA | |
| Previous Owner | $252,000 | Stand Alone Refi Refinance Of Original Loan | |
| Previous Owner | $168,000 | Adjustable Rate Mortgage/ARM |
Deed History
| Date | Type | Sale Price | Title Company |
|---|---|---|---|
| Deed | $325,000 | Old Republic National Title | |
| Deed | $180,000 | -- | |
| Deed | $180,000 | -- | |
| Deed | -- | -- |
Similar Homes in Capitol Heights, MD
Source: Bright MLS
MLS Number: MDPG2116552
APN: 06-0468009
- 4212 Byers St
- 4210 Alton St
- 3910 Billings Place
- 4313 Vine St
- 4223 Vine St
- 4006 Alton St
- 4103 Will St
- 4113 Vine St
- 4238 Southern Ave SE
- 1572 41st St SE
- 1807 Porter Ave
- 1533 42nd St SE
- 4227 Nash St SE
- 1424 42nd Place SE
- 1821 41st Place SE
- 1405 42nd Place SE
- 1316 Arcadia Ave
- 1401 Billings Ave
- 1626 Fort Dupont St SE
- 1442 41st St SE
