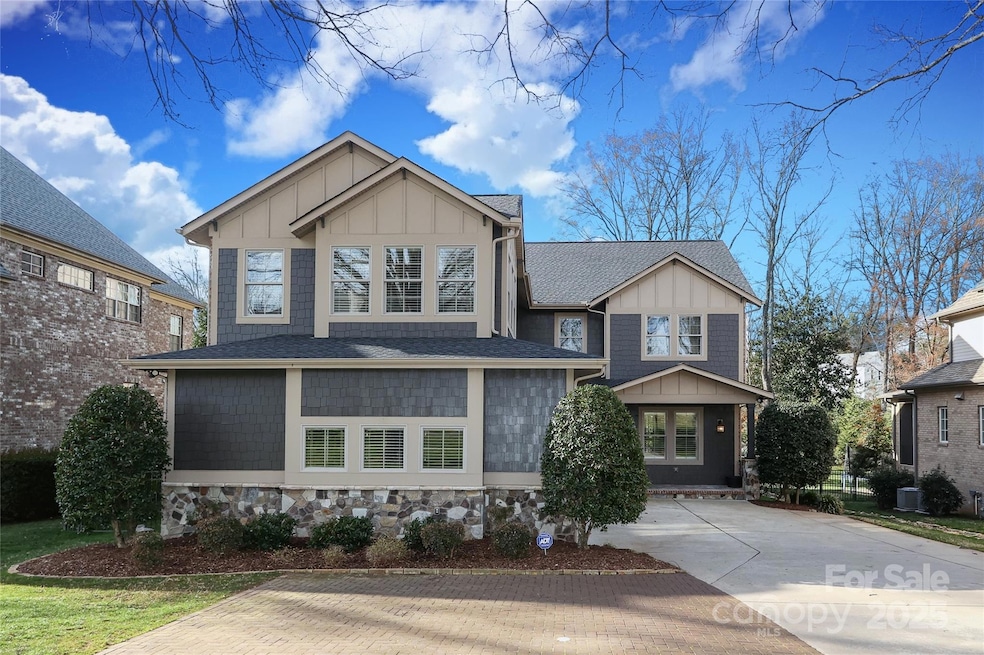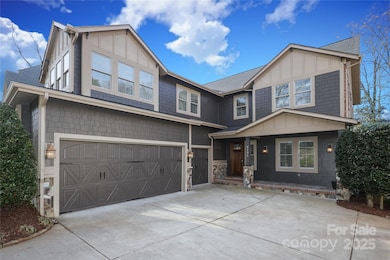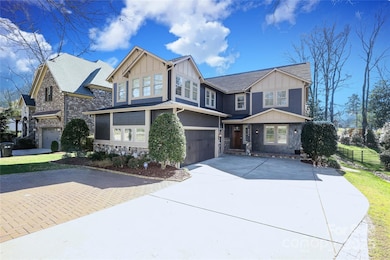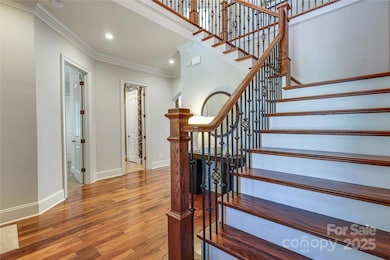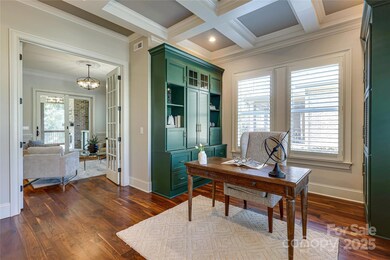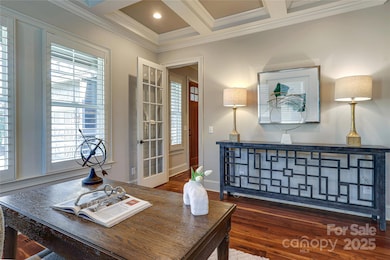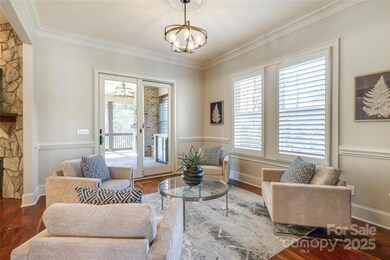
4124 Sherbrooke Dr Charlotte, NC 28210
Beverly Woods NeighborhoodEstimated payment $10,023/month
Highlights
- Outdoor Fireplace
- Wood Flooring
- 3 Car Attached Garage
- Beverly Woods Elementary Rated A-
- Screened Porch
- French Doors
About This Home
Spacious craftsman home built on approx half acre in sought after Southpark. Minutes to Harris , Southpark Mall, Dining, and schools. This 5 bed 4 bath home features walnut floors, custom cabinetry, new quartz countertops and backsplash and fresh paint. The first floor open concept has a two story foyer, private office, and drop zone. The large kitchen opens to family and breakfast room extending to a cocktail or chat room perfect for entertaining. The large screened in porch steps down to an additonal hardcape patio and firepit. The upper floor features one of the largest primary suites you can find with two large walk in closets, luxury bath with walk in shower and corner soaking tub. There are 3 additional bedrooms, 2 baths, large bonus room, and laundry room to complete the second floor. Along with the large homesite, a 3 car garage makes this a rare find tucked right in the heart of it all. Showings start Thursday 2/20 and Open house Saturday 2/22 from 2-4pm
Listing Agent
Helen Adams Realty Brokerage Email: lgonyea@helenadamsrealty.com License #264681

Home Details
Home Type
- Single Family
Est. Annual Taxes
- $6,758
Year Built
- Built in 2011
Lot Details
- Back Yard Fenced
- Property is zoned N1-A
Parking
- 3 Car Attached Garage
- Driveway
Home Design
- Stone Siding
Interior Spaces
- 2-Story Property
- French Doors
- Family Room with Fireplace
- Screened Porch
- Crawl Space
Kitchen
- Oven
- Gas Cooktop
Flooring
- Wood
- Tile
Bedrooms and Bathrooms
- 4 Full Bathrooms
Outdoor Features
- Patio
- Outdoor Fireplace
- Fire Pit
Schools
- Beverly Woods Elementary School
- Carmel Middle School
- South Mecklenburg High School
Utilities
- Central Air
- Heating System Uses Natural Gas
Community Details
- Sherbrook Subdivision
Listing and Financial Details
- Assessor Parcel Number 179-103-57
Map
Home Values in the Area
Average Home Value in this Area
Tax History
| Year | Tax Paid | Tax Assessment Tax Assessment Total Assessment is a certain percentage of the fair market value that is determined by local assessors to be the total taxable value of land and additions on the property. | Land | Improvement |
|---|---|---|---|---|
| 2023 | $6,758 | $902,400 | $325,000 | $577,400 |
| 2022 | $6,638 | $674,900 | $210,000 | $464,900 |
| 2021 | $6,627 | $674,900 | $210,000 | $464,900 |
| 2020 | $6,535 | $666,100 | $210,000 | $456,100 |
| 2019 | $6,519 | $666,100 | $210,000 | $456,100 |
| 2018 | $6,146 | $462,900 | $105,000 | $357,900 |
| 2017 | $6,055 | $462,900 | $105,000 | $357,900 |
| 2016 | $6,045 | $462,900 | $105,000 | $357,900 |
| 2015 | $6,034 | $462,900 | $105,000 | $357,900 |
| 2014 | $6,007 | $462,900 | $105,000 | $357,900 |
Property History
| Date | Event | Price | Change | Sq Ft Price |
|---|---|---|---|---|
| 02/20/2025 02/20/25 | For Sale | $1,695,000 | -- | $388 / Sq Ft |
Deed History
| Date | Type | Sale Price | Title Company |
|---|---|---|---|
| Warranty Deed | $450,000 | None Available | |
| Interfamily Deed Transfer | -- | -- |
Mortgage History
| Date | Status | Loan Amount | Loan Type |
|---|---|---|---|
| Open | $489,500 | New Conventional | |
| Closed | $530,000 | Adjustable Rate Mortgage/ARM | |
| Closed | $524,250 | Construction | |
| Closed | $968,600 | Purchase Money Mortgage | |
| Previous Owner | $50,000 | Credit Line Revolving |
Similar Homes in Charlotte, NC
Source: Canopy MLS (Canopy Realtor® Association)
MLS Number: 4224461
APN: 179-103-57
- 6036 Sharon Acres Rd
- 3827 Bramwyck Dr
- 3916 Riverbend Rd
- 4001 Glenfall Ave
- 3828 Chandworth Rd
- 7520 Whistlestop Rd
- 6742 Constitution Ln
- 5909 Quail Hollow Rd Unit B
- 5901 Quail Hollow Rd Unit G
- 6801 Dumbarton Dr
- 6420 Saint John Ln
- 3830 Lovett Cir
- 5903 Quail Hollow Rd Unit D
- 8011 Greencastle Dr
- 5807 Sharon Rd Unit A
- 3808 Severn Ave
- 8000 Greencastle Dr
- 6366 Sharon Hills Rd
- 5929 Quail Hollow Rd Unit B
- 3111 Everly Enclave Way
