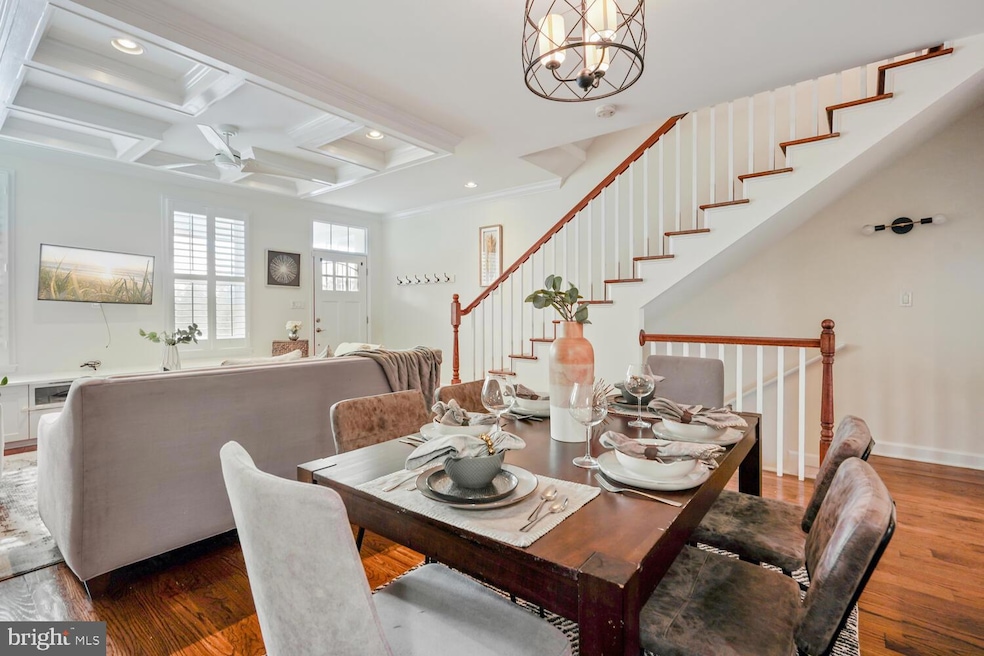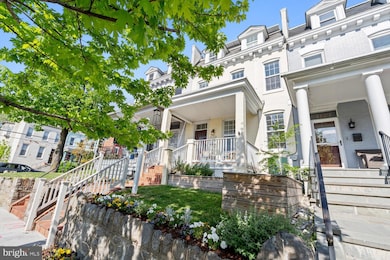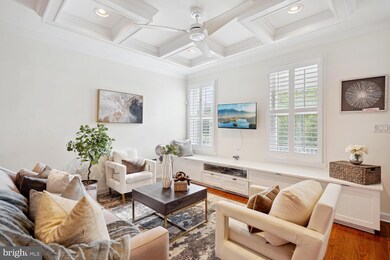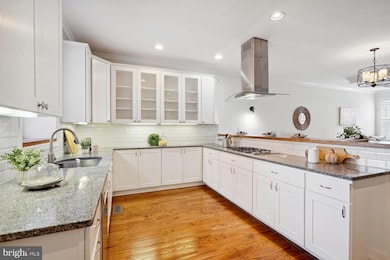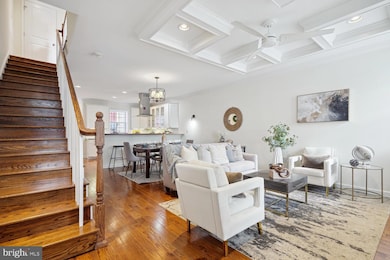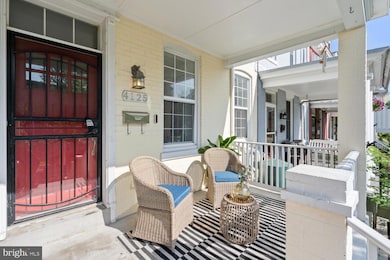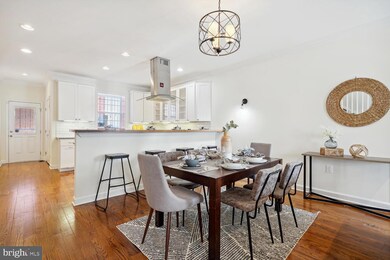
4125 7th St NW Washington, DC 20011
Petworth NeighborhoodHighlights
- Second Kitchen
- Federal Architecture
- Attic
- Open Floorplan
- Wood Flooring
- 3-minute walk to Grant Circle Park
About This Home
As of January 2025Vibrant Community: Petworth is such a lively neighborhood that hosts festivals, concerts, and a farmers market, creating a genuine sense of community.
Amazing Food: Enjoy the convenience of being just one block away from renowned bars and Michelin-starred restaurants on the popular Upshur St. strip—don’t miss Timber Pizza, which we think is the best pizza in DC!
Convenient Shopping: A short walk takes you to Safeway, Yes Mart, CVS, and a variety of shops to meet all your everyday needs (not to mention Dunkin' Donuts and Wendy's!)
Easy Commuting: With the Metro and bus connections just minutes away, we almost never needed to use a car
Eco-Friendly Living: Fully paid-off solar power means saving money on utilities while contributing to a greener planet
Basement Apartment: The separate entrance and full kitchen in the basement provide great options for rental income, Airbnb, or comfortable guest stays.
Private Parking: Take advantage of the private enclosed parking—a true rarity in DC! The newly installed MyQ garage doors (2022) ensure safe package deliveries too.
Gardening Opportunities: Our front yard features raised garden beds equipped with an automated sprinkler system and a rainwater tank, perfect for growing your own herbs and vegetables.
Family-Friendly Amenities: Petworth is ideal for families, with a park, library, and public swimming pool all within close proximity—great for making lasting memories!
Functional Space: The cozy nook above the Master Bedroom offers extra office space, while the walk-in attic provides ample storage for all your belongings.
We loved our home and are excited for the next family to create their own memories here. If you have any questions or would like to learn more, please don’t hesitate to reach out!
Townhouse Details
Home Type
- Townhome
Est. Annual Taxes
- $8,062
Year Built
- Built in 1912 | Remodeled in 2023
Lot Details
- 1,420 Sq Ft Lot
- West Facing Home
- Back Yard Fenced
- Property is in excellent condition
Home Design
- Federal Architecture
- Brick Exterior Construction
- Composition Roof
- Concrete Perimeter Foundation
Interior Spaces
- Property has 4 Levels
- Open Floorplan
- Double Pane Windows
- Living Room
- Dining Room
- Loft
- Wood Flooring
- Finished Basement
- Laundry in Basement
- Security Gate
- Attic
Kitchen
- Second Kitchen
- Gas Oven or Range
- Dishwasher
Bedrooms and Bathrooms
- En-Suite Primary Bedroom
Laundry
- Laundry Room
- Laundry on main level
- Dryer
- Washer
Parking
- 2 Parking Spaces
- 1 Attached Carport Space
- Fenced Parking
Schools
- Bruce-Monroe Elementary School At Park View
- Raymond Education Campus Middle School
- Roosevelt High School At Macfarland
Utilities
- Central Heating and Cooling System
- Above Ground Utilities
- Natural Gas Water Heater
- Public Septic
- Cable TV Available
Additional Features
- Solar owned by seller
- Porch
Listing and Financial Details
- Tax Lot 41
- Assessor Parcel Number 3229//0041
Community Details
Overview
- No Home Owners Association
- Petworth Subdivision
Pet Policy
- Dogs and Cats Allowed
Security
- Fire and Smoke Detector
Map
Home Values in the Area
Average Home Value in this Area
Property History
| Date | Event | Price | Change | Sq Ft Price |
|---|---|---|---|---|
| 01/07/2025 01/07/25 | Sold | $870,000 | -2.8% | $286 / Sq Ft |
| 12/03/2024 12/03/24 | Price Changed | $895,000 | -3.8% | $294 / Sq Ft |
| 11/14/2024 11/14/24 | Price Changed | $930,000 | -2.1% | $306 / Sq Ft |
| 10/09/2024 10/09/24 | Price Changed | $950,000 | -2.6% | $312 / Sq Ft |
| 09/24/2024 09/24/24 | Price Changed | $975,000 | -2.0% | $320 / Sq Ft |
| 07/26/2024 07/26/24 | Price Changed | $995,000 | -5.2% | $327 / Sq Ft |
| 06/25/2024 06/25/24 | Price Changed | $1,050,000 | -4.5% | $345 / Sq Ft |
| 05/22/2024 05/22/24 | Price Changed | $1,100,000 | -8.3% | $361 / Sq Ft |
| 04/30/2024 04/30/24 | For Sale | $1,199,000 | +37.0% | $394 / Sq Ft |
| 04/27/2018 04/27/18 | Sold | $875,000 | +3.0% | $353 / Sq Ft |
| 03/27/2018 03/27/18 | Pending | -- | -- | -- |
| 03/27/2018 03/27/18 | For Sale | $849,900 | -2.9% | $343 / Sq Ft |
| 03/27/2018 03/27/18 | Off Market | $875,000 | -- | -- |
| 03/22/2018 03/22/18 | For Sale | $849,900 | +16.9% | $343 / Sq Ft |
| 08/27/2013 08/27/13 | Sold | $727,000 | +4.0% | $354 / Sq Ft |
| 08/01/2013 08/01/13 | Pending | -- | -- | -- |
| 07/27/2013 07/27/13 | For Sale | $699,000 | -- | $341 / Sq Ft |
Tax History
| Year | Tax Paid | Tax Assessment Tax Assessment Total Assessment is a certain percentage of the fair market value that is determined by local assessors to be the total taxable value of land and additions on the property. | Land | Improvement |
|---|---|---|---|---|
| 2024 | $8,062 | $1,035,560 | $446,110 | $589,450 |
| 2023 | $7,845 | $1,006,960 | $435,270 | $571,690 |
| 2022 | $4,001 | $954,330 | $414,060 | $540,270 |
| 2021 | $7,154 | $917,940 | $399,550 | $518,390 |
| 2020 | $7,042 | $904,200 | $389,990 | $514,210 |
| 2019 | $6,884 | $884,730 | $364,830 | $519,900 |
| 2018 | $6,162 | $856,500 | $0 | $0 |
| 2017 | $5,609 | $759,000 | $0 | $0 |
| 2016 | $5,105 | $707,460 | $0 | $0 |
| 2015 | $4,643 | $636,290 | $0 | $0 |
| 2014 | $3,155 | $568,000 | $0 | $0 |
Mortgage History
| Date | Status | Loan Amount | Loan Type |
|---|---|---|---|
| Open | $520,000 | New Conventional | |
| Previous Owner | $384,000 | New Conventional | |
| Previous Owner | $445,000 | New Conventional | |
| Previous Owner | $572,000 | New Conventional | |
| Previous Owner | $576,000 | New Conventional | |
| Previous Owner | $517,500 | Reverse Mortgage Home Equity Conversion Mortgage |
Deed History
| Date | Type | Sale Price | Title Company |
|---|---|---|---|
| Deed | $870,000 | Pruitt Title | |
| Special Warranty Deed | $875,000 | None Available | |
| Deed | -- | -- | |
| Warranty Deed | $727,000 | -- |
Similar Homes in Washington, DC
Source: Bright MLS
MLS Number: DCDC2138368
APN: 3229-0041
- 4124 New Hampshire Ave NW
- 703 Taylor St NW
- 724 Upshur St NW
- 4107 New Hampshire Ave NW
- 4201 8th St NW Unit 2
- 726 Taylor St NW
- 512 Taylor St NW Unit 2
- 512 Taylor St NW Unit 3
- 4214 8th St NW
- 811 Upshur St NW Unit 9
- 804 Taylor St NW Unit 107
- 804 Taylor St NW Unit 204
- 3925 New Hampshire Ave NW
- 4013 5th St NW
- 3918 New Hampshire Ave NW Unit 1
- 424 Taylor St NW Unit A
- 424 Taylor St NW Unit B
- 840 Varnum St NW
- 4301 Kansas Ave NW
- 529 Randolph St NW
