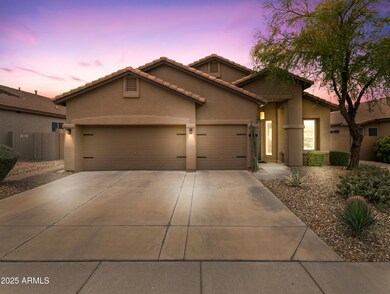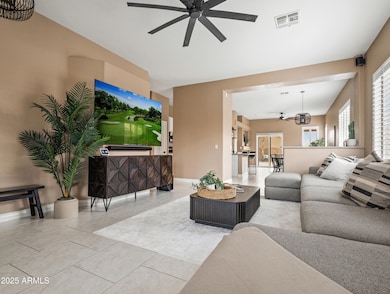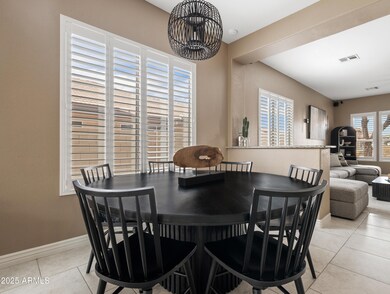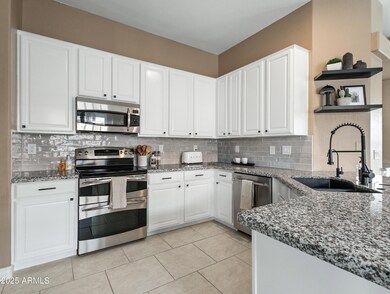
4131 E Maya Way Cave Creek, AZ 85331
Desert View NeighborhoodEstimated payment $4,576/month
Highlights
- Heated Spa
- Granite Countertops
- Dual Vanity Sinks in Primary Bathroom
- Horseshoe Trails Elementary School Rated A
- Double Pane Windows
- Cooling Available
About This Home
Welcome to this stylish & meticulously maintained home featuring a South Facing pool & outdoor living space that offers all day sunshine. Lush turf & covered dining area is perfect for entertaining . Inside, a neutral color palette creates a warm & inviting atmosphere, complementing the spacious, open-concept layout. The kitchen boasts new appliances & modern finishes that flow seamlessly into the living and dining areas. The lofty & expansive primary suite has a relaxing seated area, a large barn door to the spa like bathroom & walk in closet. Epoxied garage floors, EV Charging availability & attached overhead storage create a streamlined & functional garage. Located in Tatum Highlands, this home is minutes away from shopping, dining, golf, great schools, the 101 & 51.
Home Details
Home Type
- Single Family
Est. Annual Taxes
- $2,139
Year Built
- Built in 1997
Lot Details
- 7,150 Sq Ft Lot
- Desert faces the front and back of the property
- Block Wall Fence
- Artificial Turf
- Front and Back Yard Sprinklers
- Sprinklers on Timer
HOA Fees
- $45 Monthly HOA Fees
Parking
- 3 Car Garage
Home Design
- Wood Frame Construction
- Tile Roof
- Stucco
Interior Spaces
- 1,925 Sq Ft Home
- 1-Story Property
- Ceiling Fan
- Gas Fireplace
- Double Pane Windows
- Family Room with Fireplace
- Security System Owned
Kitchen
- Breakfast Bar
- Built-In Microwave
- Granite Countertops
Flooring
- Floors Updated in 2023
- Tile Flooring
Bedrooms and Bathrooms
- 4 Bedrooms
- Remodeled Bathroom
- 2 Bathrooms
- Dual Vanity Sinks in Primary Bathroom
Accessible Home Design
- No Interior Steps
Pool
- Heated Spa
- Heated Pool
- Pool Pump
Schools
- Horseshoe Trails Elementary School
- Sonoran Trails Middle School
- Cactus Shadows High School
Utilities
- Cooling Available
- Heating System Uses Natural Gas
- High Speed Internet
- Cable TV Available
Community Details
- Association fees include ground maintenance
- First Service Res Association, Phone Number (480) 551-4300
- Built by Richmond America
- Tatum Highlands Parcel 1 Subdivision
Listing and Financial Details
- Tax Lot 59
- Assessor Parcel Number 212-12-677
Map
Home Values in the Area
Average Home Value in this Area
Tax History
| Year | Tax Paid | Tax Assessment Tax Assessment Total Assessment is a certain percentage of the fair market value that is determined by local assessors to be the total taxable value of land and additions on the property. | Land | Improvement |
|---|---|---|---|---|
| 2025 | $2,139 | $37,114 | -- | -- |
| 2024 | $2,050 | $35,347 | -- | -- |
| 2023 | $2,050 | $47,520 | $9,500 | $38,020 |
| 2022 | $1,993 | $36,320 | $7,260 | $29,060 |
| 2021 | $2,124 | $34,970 | $6,990 | $27,980 |
| 2020 | $2,075 | $32,100 | $6,420 | $25,680 |
| 2019 | $2,001 | $30,450 | $6,090 | $24,360 |
| 2018 | $1,923 | $29,030 | $5,800 | $23,230 |
| 2017 | $1,853 | $27,770 | $5,550 | $22,220 |
| 2016 | $1,822 | $28,650 | $5,730 | $22,920 |
| 2015 | $1,647 | $26,020 | $5,200 | $20,820 |
Property History
| Date | Event | Price | Change | Sq Ft Price |
|---|---|---|---|---|
| 03/27/2025 03/27/25 | For Sale | $780,000 | +48.1% | $405 / Sq Ft |
| 09/18/2020 09/18/20 | Sold | $526,500 | +0.3% | $274 / Sq Ft |
| 08/24/2020 08/24/20 | For Sale | $525,000 | -0.3% | $273 / Sq Ft |
| 08/17/2020 08/17/20 | Pending | -- | -- | -- |
| 08/16/2020 08/16/20 | Off Market | $526,500 | -- | -- |
| 07/22/2020 07/22/20 | For Sale | $525,000 | +57.2% | $273 / Sq Ft |
| 06/19/2015 06/19/15 | Sold | $334,000 | -1.2% | $174 / Sq Ft |
| 04/23/2015 04/23/15 | Pending | -- | -- | -- |
| 03/18/2015 03/18/15 | Price Changed | $338,000 | -2.0% | $176 / Sq Ft |
| 03/02/2015 03/02/15 | Price Changed | $345,000 | -1.4% | $179 / Sq Ft |
| 02/20/2015 02/20/15 | For Sale | $350,000 | -- | $182 / Sq Ft |
Deed History
| Date | Type | Sale Price | Title Company |
|---|---|---|---|
| Warranty Deed | -- | Pioneer Title | |
| Warranty Deed | $526,500 | Chicago Title Agency | |
| Interfamily Deed Transfer | -- | None Available | |
| Interfamily Deed Transfer | -- | None Available | |
| Warranty Deed | $334,000 | Chicago Title Agency Inc | |
| Warranty Deed | $167,885 | Old Republic Title Agency |
Mortgage History
| Date | Status | Loan Amount | Loan Type |
|---|---|---|---|
| Open | $44,300 | Credit Line Revolving | |
| Open | $475,691 | New Conventional | |
| Previous Owner | $476,500 | New Conventional | |
| Previous Owner | $261,200 | New Conventional | |
| Previous Owner | $267,200 | New Conventional | |
| Previous Owner | $103,069 | Unknown | |
| Previous Owner | $84,620 | Unknown | |
| Previous Owner | $31,600 | Credit Line Revolving | |
| Previous Owner | $207,759 | Unknown | |
| Previous Owner | $151,050 | New Conventional |
Similar Homes in Cave Creek, AZ
Source: Arizona Regional Multiple Listing Service (ARMLS)
MLS Number: 6842208
APN: 212-12-677
- 26811 N 41st Ct
- 26645 N 42nd St
- 26620 N 41st St
- 4245 E Maya Way
- 26425 N 42nd Way
- 4047 E Rowel Rd
- 4119 E Tether Trail
- 4208 E Tether Trail
- 27435 N 42nd St
- 4321 E Rowel Rd
- 4346 E Prickly Pear Trail
- 26803 N 45th Place
- 26234 N 46th St
- 4512 E Oberlin Way
- 4628 E Bajada Rd
- 4150 E Dynamite Blvd
- 4220 E Luther Ln
- 4211 E Desert Vista Trail
- 4210 E Desert Vista Trail
- 4615 E Bent Tree Dr






