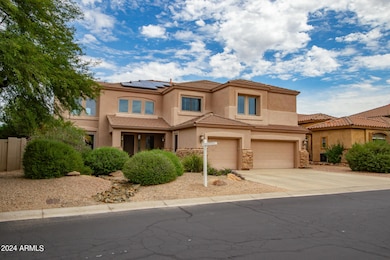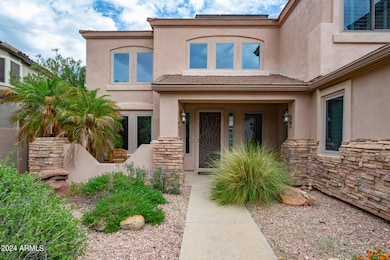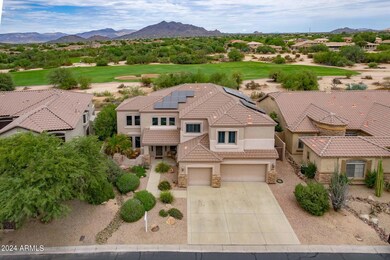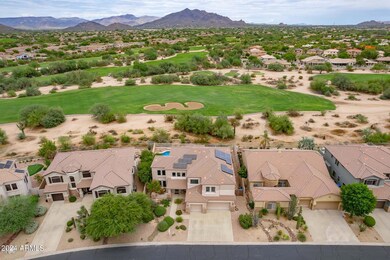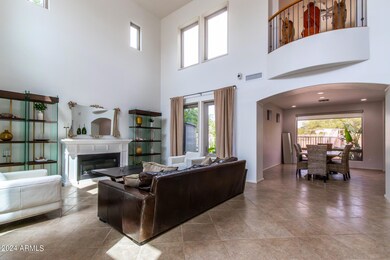
4132 E Pullman Rd Cave Creek, AZ 85331
Desert View NeighborhoodHighlights
- On Golf Course
- Heated Pool
- Gated Community
- Lone Mountain Elementary School Rated A-
- Solar Power System
- Mountain View
About This Home
As of October 2024Captivating residence on the golf course w/stunning views! Step through the front door into a grand entrance, inviting you in. You will see formal living/dining rooms. with a grand wood staircase. Gourmet kitchen w/large island that opens up to a family room w/a cozy stone fireplace. There is a nice bedroom for guest or mom w/ensuite, large laundry room, powder room and an office! Upstairs to the left you will enter into the owners suite w/remodeled bath & a bonus room that over looks the backyard/pool/golf course. This suite offers a patio w/a siral staircase that takes you down to the backyard retreat. More upstairs there are 4 additional bedrooms and 2 baths (1 being a Jack n Jill). Wow & the backyard! Breathtaking w/a fenced pool & fireplace
Home Details
Home Type
- Single Family
Est. Annual Taxes
- $3,653
Year Built
- Built in 2001
Lot Details
- 9,495 Sq Ft Lot
- On Golf Course
- Desert faces the front and back of the property
- Wrought Iron Fence
- Block Wall Fence
- Artificial Turf
- Sprinklers on Timer
HOA Fees
- $63 Monthly HOA Fees
Parking
- 3 Car Direct Access Garage
Home Design
- Contemporary Architecture
- Wood Frame Construction
- Tile Roof
- Stucco
Interior Spaces
- 4,105 Sq Ft Home
- 2-Story Property
- Vaulted Ceiling
- Ceiling Fan
- Gas Fireplace
- Double Pane Windows
- Solar Screens
- Family Room with Fireplace
- 2 Fireplaces
- Living Room with Fireplace
- Mountain Views
Kitchen
- Breakfast Bar
- Kitchen Island
- Granite Countertops
Flooring
- Wood
- Carpet
- Tile
Bedrooms and Bathrooms
- 6 Bedrooms
- Primary Bathroom is a Full Bathroom
- 4.5 Bathrooms
- Dual Vanity Sinks in Primary Bathroom
- Bathtub With Separate Shower Stall
Eco-Friendly Details
- ENERGY STAR/CFL/LED Lights
- Solar Power System
Pool
- Heated Pool
- Fence Around Pool
Outdoor Features
- Balcony
- Covered patio or porch
- Outdoor Fireplace
Schools
- Lone Mountain Elementary School
- Sonoran Trails Middle School
- Cactus Shadows High School
Utilities
- Refrigerated Cooling System
- Zoned Heating
- Heating System Uses Natural Gas
- High Speed Internet
- Cable TV Available
Listing and Financial Details
- Tax Lot 26
- Assessor Parcel Number 211-60-443
Community Details
Overview
- Association fees include ground maintenance
- Aam Association, Phone Number (602) 957-9191
- Built by Woodside Homes
- Dove Valley Ranch Parcel F Subdivision
Recreation
- Golf Course Community
- Community Playground
- Bike Trail
Security
- Gated Community
Map
Home Values in the Area
Average Home Value in this Area
Property History
| Date | Event | Price | Change | Sq Ft Price |
|---|---|---|---|---|
| 10/10/2024 10/10/24 | Sold | $1,050,000 | -12.5% | $256 / Sq Ft |
| 09/11/2024 09/11/24 | Pending | -- | -- | -- |
| 08/30/2024 08/30/24 | For Sale | $1,200,000 | +27.7% | $292 / Sq Ft |
| 08/11/2021 08/11/21 | Sold | $940,000 | +1.6% | $229 / Sq Ft |
| 06/08/2021 06/08/21 | For Sale | $925,000 | +51.6% | $225 / Sq Ft |
| 06/28/2017 06/28/17 | Sold | $610,000 | -2.4% | $149 / Sq Ft |
| 05/27/2017 05/27/17 | Pending | -- | -- | -- |
| 04/15/2017 04/15/17 | For Sale | $625,000 | -- | $152 / Sq Ft |
Tax History
| Year | Tax Paid | Tax Assessment Tax Assessment Total Assessment is a certain percentage of the fair market value that is determined by local assessors to be the total taxable value of land and additions on the property. | Land | Improvement |
|---|---|---|---|---|
| 2025 | $3,811 | $66,139 | -- | -- |
| 2024 | $3,653 | $62,990 | -- | -- |
| 2023 | $3,653 | $73,680 | $14,730 | $58,950 |
| 2022 | $3,552 | $59,280 | $11,850 | $47,430 |
| 2021 | $3,785 | $56,980 | $11,390 | $45,590 |
| 2020 | $3,698 | $54,350 | $10,870 | $43,480 |
| 2019 | $3,567 | $52,780 | $10,550 | $42,230 |
| 2018 | $3,428 | $51,360 | $10,270 | $41,090 |
| 2017 | $3,301 | $50,500 | $10,100 | $40,400 |
| 2016 | $3,247 | $49,700 | $9,940 | $39,760 |
| 2015 | $2,935 | $46,920 | $9,380 | $37,540 |
Mortgage History
| Date | Status | Loan Amount | Loan Type |
|---|---|---|---|
| Previous Owner | $841,500 | New Conventional | |
| Previous Owner | $424,000 | New Conventional | |
| Previous Owner | $583,645 | VA | |
| Previous Owner | $50,000 | Credit Line Revolving | |
| Previous Owner | $674,400 | Fannie Mae Freddie Mac | |
| Previous Owner | $104,250 | Credit Line Revolving | |
| Previous Owner | $556,000 | Purchase Money Mortgage | |
| Previous Owner | $556,000 | Purchase Money Mortgage | |
| Previous Owner | $428,000 | Unknown | |
| Previous Owner | $15,000 | Credit Line Revolving | |
| Previous Owner | $393,574 | New Conventional |
Deed History
| Date | Type | Sale Price | Title Company |
|---|---|---|---|
| Warranty Deed | $1,050,000 | Wfg National Title Insurance C | |
| Interfamily Deed Transfer | -- | Fidelity Natl Ttl Agcy Inc | |
| Warranty Deed | $940,000 | Fidelity Natl Ttl Agcy Inc | |
| Warranty Deed | $610,000 | Fidelity National Title Agen | |
| Warranty Deed | $695,000 | Capital Title Agency Inc | |
| Interfamily Deed Transfer | -- | Capital Title Agency Inc | |
| Joint Tenancy Deed | $418,199 | Security Title Agency | |
| Cash Sale Deed | $354,522 | Security Title Agency |
Similar Homes in Cave Creek, AZ
Source: Arizona Regional Multiple Listing Service (ARMLS)
MLS Number: 6750688
APN: 211-60-443
- 4047 E Pullman Rd
- 4251 E Desert Forest Trail
- 4223 E Desert Sky Ct
- 4308 E Smokehouse Trail
- 33550 N Dove Lakes Dr Unit 1041
- 33550 N Dove Lakes Dr Unit 2026
- 4116 E Sierra Sunset Trail
- 4252 E Desert Sky Ct
- 4321 E Desert Sky Ct
- 4122 E Burnside Trail
- 33575 N Dove Lakes Dr Unit 2028
- 33575 N Dove Lakes Dr Unit 2036
- 4115 E Ashler Hills Dr
- 4616 E Quien Sabe Way
- 4329 E Ashler Hills Dr
- 4439 E Coyote Wash Dr
- 4546 E Sierra Sunset Trail
- 4607 E Sierra Sunset Trail
- 4340 E Forest Pleasant Place
- 4340 E Forest Pleasant Place

