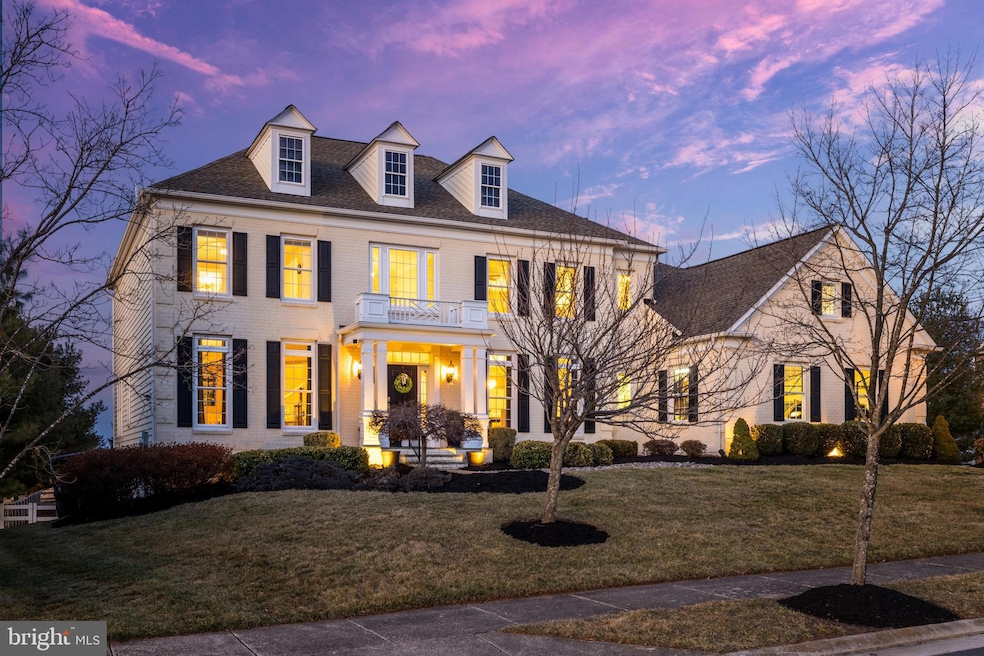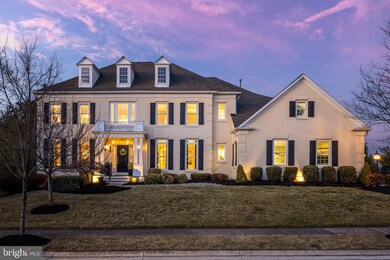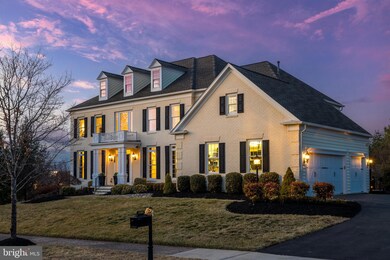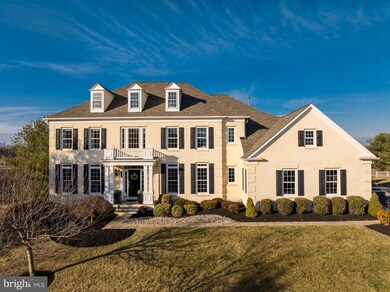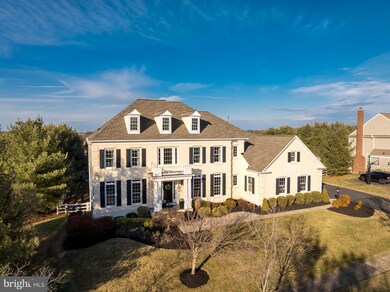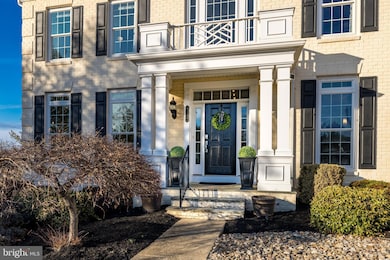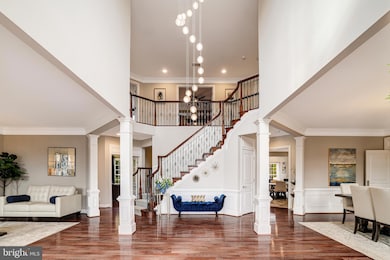
41322 Northridge Place Leesburg, VA 20175
Red Cedar NeighborhoodHighlights
- Eat-In Gourmet Kitchen
- Open Floorplan
- Colonial Architecture
- Sycolin Creek Elementary School Rated A-
- Dual Staircase
- Deck
About This Home
As of March 2025Commanding the end of a tranquil cul-de-sac, this magnificent Colonial estate reveals itself gradually: first the stately brick facade, then the half-acre of manicured grounds, and finally the meticulously crafted interiors that define luxury living in Leesburg's exclusive Red Cedar North Village. The Colonial-inspired residence, highlighted with classic plantation shutters and a covered entryway, makes an immediate impression as one arrives. A 3-car side-load garage and large paved driveway provide ample parking. Inside, the soaring 2-story foyer introduces grand proportions of light and space that continue throughout the home. Elegant wainscoting and generous windows enhance the formal living and dining areas of an airy open floor plan. The heart of the home is the family room and gourmet kitchen, completely remodeled in 2020 with quartz countertops and 10-ft island with Italian marble backsplash, quality GE Monogram appliances, hickory hardwood cabinets, 41" double sink, pot filler, 6-burner gas range, and convection wall oven and microwave. A butler's pantry with wine fridge adds additional functionality. Seamlessly flow from the kitchen to the eat-in dining area and sunroom, ideal for quiet mornings and casual entertaining, where a large Palladian window invites natural light and views of the serene backyard. Transition directly to outdoor living on the upgraded Trex deck, complete with a rain-proof ceiling, ceiling fan, and handrail lighting. The family room features a fireplace for cozy evenings, while the laundry room with upgraded front-loaders and dog washing station adds practical convenience. Upstairs, the primary suite is a sanctuary unto itself, featuring a private sitting area with a fireplace and coffee/wine bar, a private balcony with upgraded Trex deck, and a spa-like primary bath with an enormous his-and-hers walk-in closet and home gym room. Three more spacious bedroom suites on this level each feature a full en suite bath for the ultimate privacy and convenience. The lower level greatly expands the home's relaxing and entertaining capabilities with an expansive, walk-out rec room featuring a fully equipped wet bar, billiards area, and a media room with tiered seating and surround sound. A full bathroom and fifth legal bedroom easily doubles as a home office, while an unfinished bonus room provides space for a workshop, storage, or finishing to your personal specifications. Walk out from the lower level to your expansive lawn and backyard, where a recently added gazebo with vented roof accommodates a fire pit. A large 12x16' shed with 220V power, heat/AC/dehumidifier, and upper storage offers additional utility space. Recent updates include Trex deck and balcony (2018/2022), roof with GAF architectural shingles (2019), full kitchen remodel and primary sitting room updates (2020), tile and hardwood floors (2020/2021), rear yard fence with 8-foot access double gate and landscape lighting (2021), and the gazebo and backyard shed (2024). The community offers a pool, clubhouse and fitness room, with Loudoun Country Day School and Sycolin Creek Elementary nearby. Enjoy hiking, dog walking and nature trails in Banshee Reeks Nature Preserve. Easy access to Route 267 puts Leesburg and Ashburn shops, restaurants and amenities within minutes, as well as Dulles airport and D.C. Offering luxury living with the perfect balance of privacy and convenience, this meticulously maintained estate unlocks a sought-after lifestyle.
Home Details
Home Type
- Single Family
Est. Annual Taxes
- $11,670
Year Built
- Built in 2008
Lot Details
- 0.52 Acre Lot
- Sprinkler System
- Backs to Trees or Woods
- Property is zoned PDRV
HOA Fees
- $190 Monthly HOA Fees
Parking
- 3 Car Attached Garage
- Side Facing Garage
- Garage Door Opener
Home Design
- Colonial Architecture
- Masonry
Interior Spaces
- Property has 3 Levels
- Open Floorplan
- Wet Bar
- Dual Staircase
- Chair Railings
- Vaulted Ceiling
- Ceiling Fan
- Recessed Lighting
- 2 Fireplaces
- Fireplace With Glass Doors
- Gas Fireplace
- Double Pane Windows
- Window Treatments
- French Doors
- Sliding Doors
- Family Room Off Kitchen
- Dining Area
- Wood Flooring
- Home Security System
Kitchen
- Eat-In Gourmet Kitchen
- Butlers Pantry
- Built-In Oven
- Gas Oven or Range
- Microwave
- Ice Maker
- Dishwasher
- Kitchen Island
- Upgraded Countertops
- Disposal
Bedrooms and Bathrooms
- En-Suite Bathroom
Finished Basement
- Walk-Out Basement
- Rear Basement Entry
- Natural lighting in basement
Outdoor Features
- Deck
Schools
- Sycolin Creek Elementary School
- J. L. Simpson Middle School
- Loudoun County High School
Utilities
- Forced Air Heating and Cooling System
- Natural Gas Water Heater
Listing and Financial Details
- Tax Lot 199
- Assessor Parcel Number 237362107000
Community Details
Overview
- Association fees include management, insurance, pool(s), snow removal, trash
- Built by PULTE HOMES
- Red Cedar Subdivision, Chatsworth Floorplan
- Red Cedar North Village Community
Amenities
- Common Area
- Community Center
Recreation
- Community Playground
- Community Pool
- Jogging Path
Map
Home Values in the Area
Average Home Value in this Area
Property History
| Date | Event | Price | Change | Sq Ft Price |
|---|---|---|---|---|
| 03/31/2025 03/31/25 | Sold | $1,770,000 | -1.1% | $256 / Sq Ft |
| 02/27/2025 02/27/25 | For Sale | $1,790,000 | +113.1% | $259 / Sq Ft |
| 07/19/2017 07/19/17 | Sold | $840,000 | -1.2% | $125 / Sq Ft |
| 06/14/2017 06/14/17 | Pending | -- | -- | -- |
| 05/10/2017 05/10/17 | Price Changed | $850,000 | -1.7% | $127 / Sq Ft |
| 04/01/2017 04/01/17 | For Sale | $865,000 | -- | $129 / Sq Ft |
Tax History
| Year | Tax Paid | Tax Assessment Tax Assessment Total Assessment is a certain percentage of the fair market value that is determined by local assessors to be the total taxable value of land and additions on the property. | Land | Improvement |
|---|---|---|---|---|
| 2024 | $11,670 | $1,349,150 | $380,200 | $968,950 |
| 2023 | $11,606 | $1,326,430 | $380,200 | $946,230 |
| 2022 | $10,447 | $1,173,840 | $275,200 | $898,640 |
| 2021 | $9,657 | $985,390 | $260,200 | $725,190 |
| 2020 | $9,635 | $930,940 | $200,200 | $730,740 |
| 2019 | $9,249 | $885,050 | $200,200 | $684,850 |
| 2018 | $8,942 | $824,150 | $180,200 | $643,950 |
| 2017 | $9,819 | $872,830 | $180,200 | $692,630 |
| 2016 | $10,229 | $893,400 | $0 | $0 |
| 2015 | $9,185 | $629,030 | $0 | $629,030 |
| 2014 | $9,737 | $662,850 | $0 | $662,850 |
Mortgage History
| Date | Status | Loan Amount | Loan Type |
|---|---|---|---|
| Open | $1,700,000 | VA | |
| Previous Owner | $717,000 | New Conventional | |
| Previous Owner | $755,916 | Adjustable Rate Mortgage/ARM | |
| Previous Owner | $605,000 | Stand Alone Refi Refinance Of Original Loan | |
| Previous Owner | $620,400 | New Conventional | |
| Previous Owner | $417,000 | New Conventional | |
| Previous Owner | $272,900 | Adjustable Rate Mortgage/ARM |
Deed History
| Date | Type | Sale Price | Title Company |
|---|---|---|---|
| Deed | $1,770,000 | Allied Title | |
| Warranty Deed | $840,000 | Blue Ridge Title & Escr Inc | |
| Special Warranty Deed | $862,400 | -- |
Similar Homes in Leesburg, VA
Source: Bright MLS
MLS Number: VALO2089638
APN: 237-36-2107
- 20432 Crimson Place
- 20409 Crimson Place
- 20735 Red Cedar Dr
- 20899 Mcintosh Place
- 20997 Great Woods Dr
- 40836 Oak Bucket Ln
- 20880 Eckbo Dr
- 20878 Le Notre Place
- 0 Stone Fox Ct Unit VALO2092550
- 0 Stone Fox Ct Unit VALO2092544
- 20520 Gleedsville Rd
- 0 Gleedsville Rd Unit VALO2068000
- 41235 Grenata Preserve Place
- 40495 Banshee Dr
- 40406 Toucan Way
- 40356 Rubin Ln
- 19607 Aberlour Ln
- 42516 Carnforth Ct
- 42649 Hearford Ln
- 20657 Erskine Terrace
