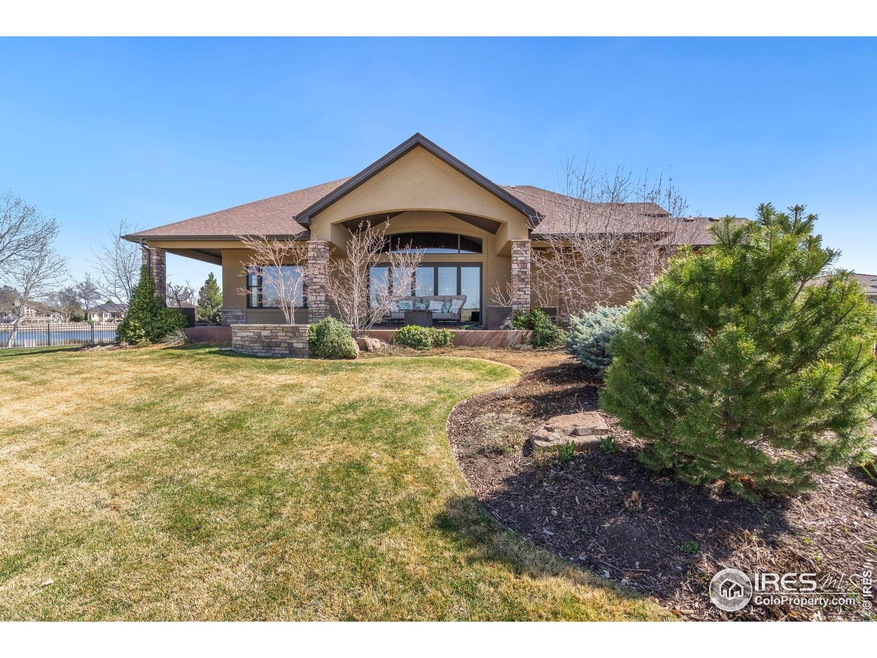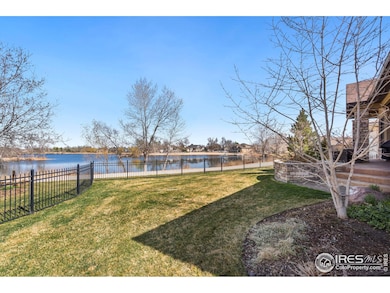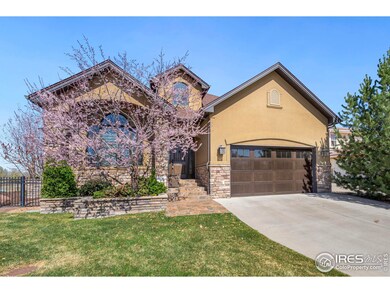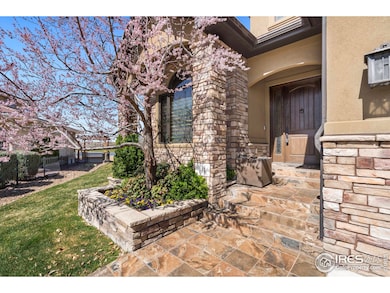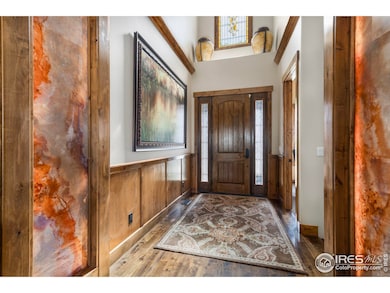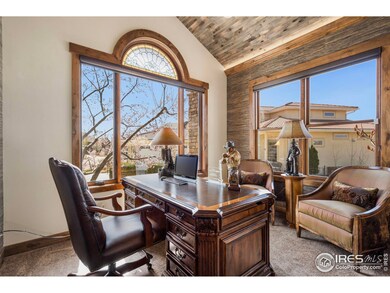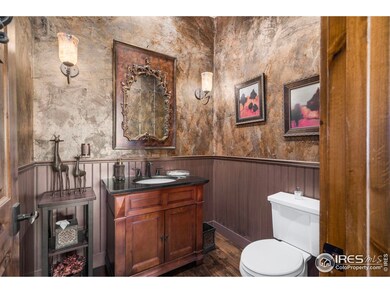
414 Crystal Beach Dr Windsor, CO 80550
Water Valley NeighborhoodEstimated payment $8,240/month
Highlights
- Waterfront
- River Nearby
- Cathedral Ceiling
- Open Floorplan
- Multiple Fireplaces
- Wood Flooring
About This Home
Stunning Lakeside Retreat in Water Valley! This beautifully designed patio home blends luxury, comfort, and Colorado living at its finest. Step into an open, sun-filled floor plan featuring high ceilings, elegant finishes, and expansive windows showcasing breathtaking lake, mountain and golf views. The main floor offers a serene primary suite with a spa-inspired 5-piece bath, complete with a steam shower and custom-designed walk-in closet that connects directly to the laundry room. A private study, ideal for working from home, adds convenience and flexibility. The chef's kitchen flows effortlessly into the dining and living areas, perfect for entertaining or cozy nights in. A fully finished basement features a stylish wet bar, spacious rec room, two additional bedrooms, two full baths, and a versatile flex room - ideal for a gym, theater, or guest suite. Step outside to your private slice of paradise, with direct lake access for kayaking, paddleboarding, or simply relaxing on the beach. Enjoy all that Water Valley offers: golf, trails, lakes, and an unmatched lifestyle. This is more than a home - it's your personal lakeside getaway!
Home Details
Home Type
- Single Family
Est. Annual Taxes
- $9,524
Year Built
- Built in 2012
Lot Details
- 6,621 Sq Ft Lot
- Waterfront
- Fenced
- Level Lot
- Sprinkler System
HOA Fees
Parking
- 2 Car Attached Garage
- Oversized Parking
Property Views
- Water
- Mountain
Home Design
- Patio Home
- Wood Frame Construction
- Composition Roof
- Stucco
- Stone
Interior Spaces
- 4,245 Sq Ft Home
- 1-Story Property
- Open Floorplan
- Wet Bar
- Crown Molding
- Beamed Ceilings
- Cathedral Ceiling
- Ceiling Fan
- Multiple Fireplaces
- Gas Fireplace
- Window Treatments
- Wood Frame Window
- Panel Doors
- Family Room
- Dining Room
- Home Office
Kitchen
- Eat-In Kitchen
- Electric Oven or Range
- Microwave
- Dishwasher
- Kitchen Island
Flooring
- Wood
- Carpet
Bedrooms and Bathrooms
- 3 Bedrooms
- Walk-In Closet
- Bathtub and Shower Combination in Primary Bathroom
- Steam Shower
Laundry
- Laundry on main level
- Dryer
- Washer
Outdoor Features
- River Nearby
- Patio
Location
- Property is near a golf course
Schools
- Tozer Elementary School
- Windsor Middle School
- Windsor High School
Utilities
- Humidity Control
- Forced Air Heating and Cooling System
- High Speed Internet
- Satellite Dish
- Cable TV Available
Listing and Financial Details
- Assessor Parcel Number R8953496
Community Details
Overview
- Association fees include common amenities, trash, snow removal, ground maintenance, management
- Water Valley 16Th Filing Subdivision
Recreation
- Tennis Courts
- Community Playground
- Park
- Hiking Trails
Map
Home Values in the Area
Average Home Value in this Area
Tax History
| Year | Tax Paid | Tax Assessment Tax Assessment Total Assessment is a certain percentage of the fair market value that is determined by local assessors to be the total taxable value of land and additions on the property. | Land | Improvement |
|---|---|---|---|---|
| 2024 | $8,731 | $73,290 | $16,750 | $56,540 |
| 2023 | $8,731 | $74,000 | $16,910 | $57,090 |
| 2022 | $8,437 | $60,160 | $17,380 | $42,780 |
| 2021 | $8,063 | $61,890 | $17,880 | $44,010 |
| 2020 | $6,547 | $50,920 | $11,950 | $38,970 |
| 2019 | $6,509 | $50,920 | $11,950 | $38,970 |
| 2018 | $6,034 | $45,760 | $9,350 | $36,410 |
Property History
| Date | Event | Price | Change | Sq Ft Price |
|---|---|---|---|---|
| 04/11/2025 04/11/25 | For Sale | $1,295,000 | +59.9% | $305 / Sq Ft |
| 01/28/2019 01/28/19 | Off Market | $810,000 | -- | -- |
| 07/24/2014 07/24/14 | Sold | $810,000 | 0.0% | $185 / Sq Ft |
| 07/24/2014 07/24/14 | For Sale | $810,000 | -- | $185 / Sq Ft |
Deed History
| Date | Type | Sale Price | Title Company |
|---|---|---|---|
| Warranty Deed | $810,000 | Land Title Guarantee Company | |
| Warranty Deed | $107,750 | None Available | |
| Quit Claim Deed | -- | None Available | |
| Quit Claim Deed | -- | None Available | |
| Trustee Deed | -- | None Available |
Mortgage History
| Date | Status | Loan Amount | Loan Type |
|---|---|---|---|
| Previous Owner | $364,525 | Construction | |
| Previous Owner | $174,500 | Construction | |
| Previous Owner | $480,000 | Construction | |
| Previous Owner | $540,000 | Construction |
Similar Homes in Windsor, CO
Source: IRES MLS
MLS Number: 1031050
APN: R8953496
- 400 Crystal Beach Dr
- 305 Habitat Cove
- 210 Rock Bridge Ln
- 223 Habitat Cir
- 1597 Pelican Lakes Point Unit B
- 155 Bayside Cir
- 156 Bayside Cir
- 111 Bayside Cir
- 128 Rock Bridge Ct
- 116 Rock Bridge Ct
- 161 Beacon Way
- 109 Whitney Ct
- 304 Hemlock Dr
- 102 Rock Bridge Ct
- 1515 Waterfront Dr
- 135 Beacon Way
- 2120 7th St
- 1101 Glacier Ct
- 124 Beacon Way
- 1356 Boardwalk Dr
