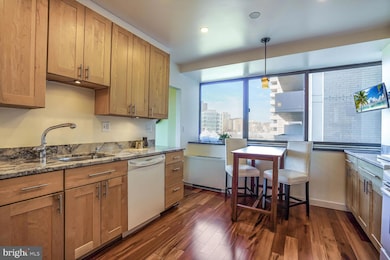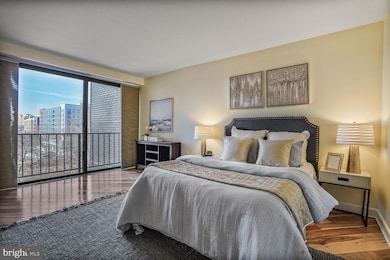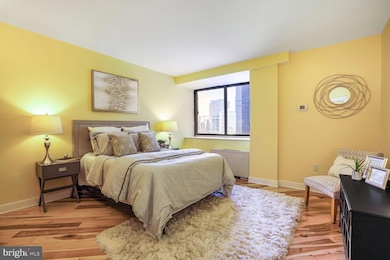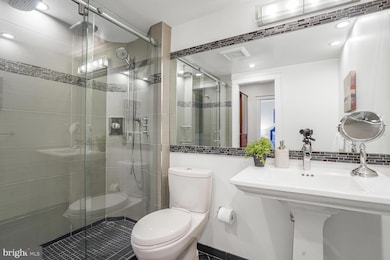
Hyde Park Condominium 4141 N Henderson Rd Unit 511 Arlington, VA 22203
Buckingham NeighborhoodEstimated payment $5,334/month
Highlights
- Concierge
- City View
- Contemporary Architecture
- Swanson Middle School Rated A
- Open Floorplan
- 4-minute walk to Mosaic Park
About This Home
Welcome to this beautifully renovated Ballston condo at the Hyde Park featuring two huge bedrooms with California Closets, bathrooms from CASE Design and a reimagined eat-in kitchen with an ideal layout. The popcorn plaster ceilings have been removed. The elegant foyer of #511 has terrific tile flooring, a floating console and a walk-in closet with barn doors. The open living-dining-study areas have a seamless flow. Sliding glass doors from both the living and dining areas lead to an expansive balcony for an outdoor sectional couch or large dining table. The kitchen offers maple Thomasville shaker-style cabinetry, granite countertops, under cabinet lighting and an eat-in area with pendant light at the big windows. The gallery hallway to the bedrooms has two more walk-in closets, a linen closet and a beautiful full bath with a floating vanity, tiled walk-in shower (where a tub could be easily added) and LED lit vanity mirror; the hall doors are six-paneled solid wood. The former 90-degree sharp corner in the hallway has been converted to a wider angled entry area to the 2nd bedroom which features designer lighting sconces and California Closets built-ins. The palatial primary suite offers a serene sitting area, room for a king bed, sliding glass doors at a Juliet balcony with views of the courtyard, a wonderful walk-in custom closet and deluxe bathroom with glass doors to the shower. Both baths feature Grohe or Axor rain showers, handheld sprayers and/or wall jets. Enjoy fantastic amenities including an outdoor swimming pool, beautiful common grounds, courtyards with grilling and dining areas, community gardens, 24/7 concierge and garage rental parking. The condo fee includes all utilities, 40+ cable TV channels, and free laundry in two rooms (two W/D sets in each) on every floor (#511 is right around the corner from them on the 5th floor)! The dynamic Ballston location is near endless shopping & dining options, several major crossroads of Arlington, Metro stations and more! OPEN 4/12 2-4 PM
Property Details
Home Type
- Condominium
Est. Annual Taxes
- $5,696
Year Built
- Built in 1973
HOA Fees
- $1,538 Monthly HOA Fees
Parking
- Basement Garage
- Garage Door Opener
- On-Site Parking for Rent
- Parking Fee
- Secure Parking
Property Views
- Courtyard
Home Design
- Contemporary Architecture
- Brick Exterior Construction
Interior Spaces
- 1,702 Sq Ft Home
- Property has 1 Level
- Open Floorplan
- Built-In Features
- Recessed Lighting
- Window Treatments
- Wood Flooring
Kitchen
- Eat-In Kitchen
- Stove
- Built-In Microwave
- Dishwasher
- Disposal
Bedrooms and Bathrooms
- 2 Main Level Bedrooms
- En-Suite Bathroom
- Walk-In Closet
- 2 Full Bathrooms
Utilities
- Forced Air Heating and Cooling System
- Natural Gas Water Heater
Additional Features
- Accessible Elevator Installed
Listing and Financial Details
- Assessor Parcel Number 20-012-136
Community Details
Overview
- Association fees include air conditioning, custodial services maintenance, electricity, exterior building maintenance, gas, heat, insurance, laundry, lawn maintenance, management, pool(s), reserve funds, sewer, snow removal, trash, water
- High-Rise Condominium
- Hyde Park Condominium Condos
- Hyde Park Community
- Ballston Subdivision
Amenities
- Concierge
- Picnic Area
- Common Area
- Game Room
- Billiard Room
- Party Room
- Convenience Store
Recreation
Pet Policy
- Cats Allowed
Map
About Hyde Park Condominium
Home Values in the Area
Average Home Value in this Area
Tax History
| Year | Tax Paid | Tax Assessment Tax Assessment Total Assessment is a certain percentage of the fair market value that is determined by local assessors to be the total taxable value of land and additions on the property. | Land | Improvement |
|---|---|---|---|---|
| 2024 | $5,696 | $551,400 | $148,100 | $403,300 |
| 2023 | $5,679 | $551,400 | $148,100 | $403,300 |
| 2022 | $5,807 | $563,800 | $148,100 | $415,700 |
| 2021 | $5,492 | $533,200 | $148,100 | $385,100 |
| 2020 | $5,115 | $498,500 | $68,100 | $430,400 |
| 2019 | $5,115 | $498,500 | $68,100 | $430,400 |
| 2018 | $4,930 | $490,100 | $68,100 | $422,000 |
| 2017 | $4,978 | $494,800 | $68,100 | $426,700 |
| 2016 | $4,293 | $433,200 | $68,100 | $365,100 |
| 2015 | $4,244 | $426,100 | $68,100 | $358,000 |
| 2014 | $4,174 | $419,100 | $68,100 | $351,000 |
Property History
| Date | Event | Price | Change | Sq Ft Price |
|---|---|---|---|---|
| 03/06/2025 03/06/25 | For Sale | $595,000 | -- | $350 / Sq Ft |
Deed History
| Date | Type | Sale Price | Title Company |
|---|---|---|---|
| Interfamily Deed Transfer | -- | None Available | |
| Special Warranty Deed | $395,000 | -- |
Mortgage History
| Date | Status | Loan Amount | Loan Type |
|---|---|---|---|
| Open | $295,600 | New Conventional | |
| Closed | $295,600 | New Conventional | |
| Closed | $329,000 | Stand Alone Refi Refinance Of Original Loan | |
| Closed | $339,900 | New Conventional | |
| Closed | $355,500 | New Conventional |
Similar Homes in Arlington, VA
Source: Bright MLS
MLS Number: VAAR2053688
APN: 20-012-136
- 4141 N Henderson Rd Unit 127
- 4141 N Henderson Rd Unit 412
- 4141 N Henderson Rd Unit 923
- 4141 N Henderson Rd Unit 511
- 4141 N Henderson Rd Unit 314
- 4141 N Henderson Rd Unit 1012
- 4225 N Henderson Rd Unit 1
- 419 N Oxford St
- 557 N Piedmont St
- 4417 7th St N
- 820 N Pollard St Unit 513
- 820 N Pollard St Unit 602
- 888 N Quincy St Unit 1006
- 888 N Quincy St Unit 202
- 888 N Quincy St Unit 2102
- 4810 3rd St N
- 746 N Vermont St Unit 1
- 880 N Pollard St Unit 223
- 880 N Pollard St Unit 224
- 880 N Pollard St Unit 405






