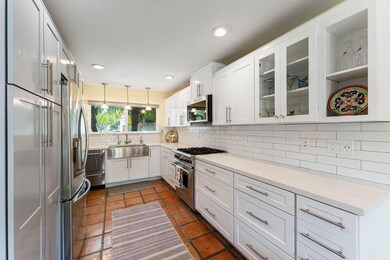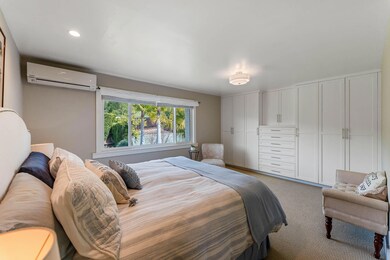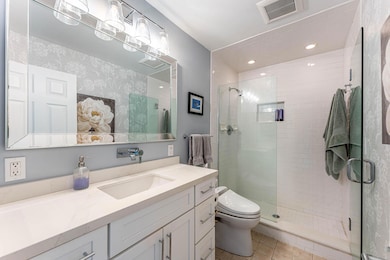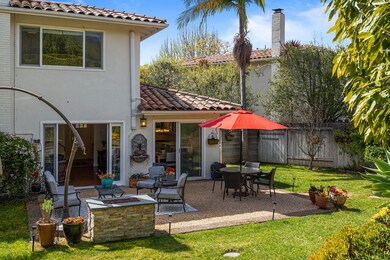
4144 Via Andorra Unit A Santa Barbara, CA 93110
Hope NeighborhoodEstimated payment $8,591/month
Highlights
- Pool House
- Updated Kitchen
- Fruit Trees
- Hope Elementary School Rated A
- Reverse Osmosis System
- Mountain View
About This Home
Nestled at the end of a peaceful cul-de-sac in a prime location within the coveted Hope School District this meticulously updated 3-bed, 2-bath townhome lives like a single-family home. The newly renovated chef's kitchen boasts a Wolf range, quartz countertops, custom cabinetry and a walk-in pantry. Both bathrooms feature luxurious, high-end finishes. Additional upgrades include dual-pane windows & doors, custom closets, mini-split heating/AC, a Tesla charger & 1-car garage. Enjoy idyllic indoor/outdoor living in the stunning terraced backyard with a Pebblestone patio, built-in firepit, orange & avocado trees, lush landscaping and multiple areas to dine, entertain and relax. HOA includes a pool. Close to Sansum Clinic, La Cumbre Plaza, shopping, dining, parks, and trails. Welcome Home.
Townhouse Details
Home Type
- Townhome
Est. Annual Taxes
- $5,797
Year Built
- Built in 1971
Lot Details
- 871 Sq Ft Lot
- End Unit
- Cul-De-Sac
- Back Yard Fenced
- Irrigation
- Fruit Trees
- Lawn
- Property is in excellent condition
HOA Fees
- $907 Monthly HOA Fees
Parking
- 1 Car Detached Garage
- Electric Vehicle Home Charger
Property Views
- Mountain
- Park or Greenbelt
Home Design
- Mediterranean Architecture
- Slab Foundation
- Tile Roof
- Stucco
Interior Spaces
- 1,456 Sq Ft Home
- 2-Story Property
- Gas Fireplace
- Double Pane Windows
- Blinds
- Living Room with Fireplace
- Combination Kitchen and Dining Room
Kitchen
- Updated Kitchen
- Breakfast Area or Nook
- Built-In Gas Range
- Microwave
- Dishwasher
- Reverse Osmosis System
Flooring
- Carpet
- Laminate
- Tile
Bedrooms and Bathrooms
- 3 Bedrooms
- Main Floor Bedroom
- Remodeled Bathroom
- 2 Full Bathrooms
- Low Flow Plumbing Fixtures
Laundry
- Laundry Room
- Dryer
- Washer
Home Security
Pool
- Pool House
- Outdoor Pool
Outdoor Features
- Fireplace in Patio
- Patio
Location
- Property is near a park
- Property is near public transit
- Property near a hospital
- Property is near schools
- Property is near shops
- Property is near a bus stop
Schools
- Hope Elementary School
- Lacolina Middle School
- S.B. Sr. High School
Utilities
- Cooling Available
- Heating Available
- Sewer Stub Out
Listing and Financial Details
- Assessor Parcel Number 059-350-016
- Seller Considering Concessions
Community Details
Overview
- Association fees include insurance, earthquake insurance, water, trash, prop mgmt, comm area maint, exterior maint
- Via Andorra Community
- Foothills
- Greenbelt
Recreation
- Community Pool
Pet Policy
- Pets Allowed
Additional Features
- Clubhouse
- Fire and Smoke Detector
Map
Home Values in the Area
Average Home Value in this Area
Tax History
| Year | Tax Paid | Tax Assessment Tax Assessment Total Assessment is a certain percentage of the fair market value that is determined by local assessors to be the total taxable value of land and additions on the property. | Land | Improvement |
|---|---|---|---|---|
| 2023 | $5,797 | $474,630 | $237,315 | $237,315 |
| 2022 | $5,609 | $465,324 | $232,662 | $232,662 |
| 2021 | $5,425 | $456,200 | $228,100 | $228,100 |
| 2020 | $5,373 | $451,524 | $225,762 | $225,762 |
| 2019 | $5,230 | $442,672 | $221,336 | $221,336 |
| 2018 | $5,121 | $433,994 | $216,997 | $216,997 |
| 2017 | $4,953 | $425,486 | $212,743 | $212,743 |
| 2016 | $4,818 | $417,144 | $208,572 | $208,572 |
| 2015 | $4,771 | $410,880 | $205,440 | $205,440 |
| 2014 | $4,724 | $402,832 | $201,416 | $201,416 |
Property History
| Date | Event | Price | Change | Sq Ft Price |
|---|---|---|---|---|
| 04/09/2025 04/09/25 | Pending | -- | -- | -- |
| 04/01/2025 04/01/25 | For Sale | $1,290,000 | -- | $886 / Sq Ft |
Deed History
| Date | Type | Sale Price | Title Company |
|---|---|---|---|
| Interfamily Deed Transfer | -- | None Available | |
| Grant Deed | $315,000 | Fidelity National Title Co | |
| Grant Deed | $285,000 | Fidelity National Title Co |
Mortgage History
| Date | Status | Loan Amount | Loan Type |
|---|---|---|---|
| Open | $260,375 | New Conventional | |
| Closed | $303,000 | New Conventional | |
| Closed | $338,000 | New Conventional | |
| Closed | $300,000 | Unknown | |
| Closed | $100,000 | Credit Line Revolving | |
| Closed | $300,000 | Unknown | |
| Closed | $285,000 | Unknown | |
| Closed | $283,185 | No Value Available | |
| Previous Owner | $228,000 | No Value Available |
Similar Homes in Santa Barbara, CA
Source: Santa Barbara Multiple Listing Service
MLS Number: 25-1276
APN: 059-350-016
- 4128 Via Andorra Unit A
- 4154 Via Andorra Unit C
- 4141 Via Andorra Unit A
- 1005 Winther Way
- 340 Old Mill Rd Unit 247
- 340 Old Mill Rd Unit 107
- 340 Old Mill Rd Unit 194
- 3956 Foothill Rd
- 3919 Antone Rd
- 4039 Primavera Rd Unit 1
- 4440 Shadow Hills Cir Unit C
- 4280 Calle Real Unit 36
- 4463 Shadow Hills Blvd N
- 4326 Calle Real Unit 83
- 333 Old Mill Rd Unit 169
- 333 Old Mill Rd Unit 59
- 339 Sherwood Dr
- 3803 White Rose Ln
- 3816 Sunset Rd
- 4226 Encore Dr






