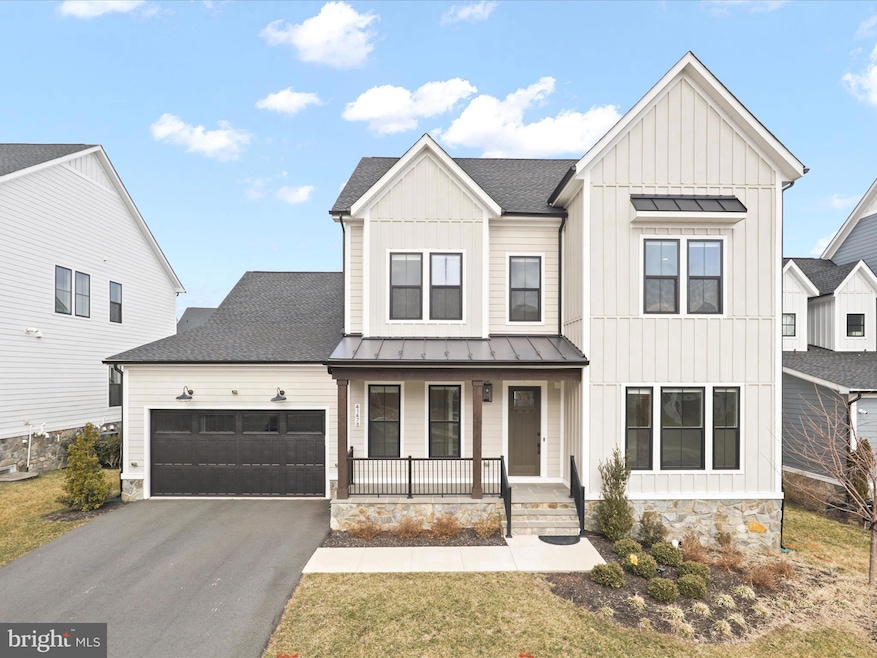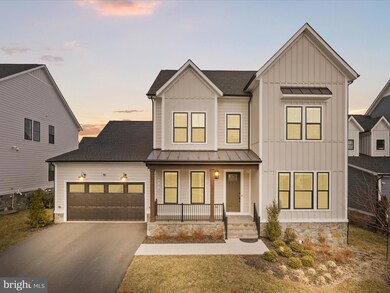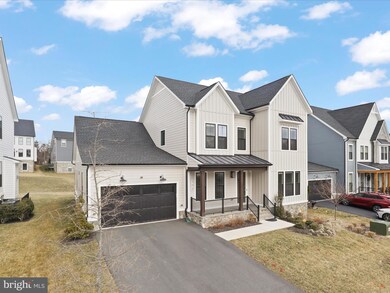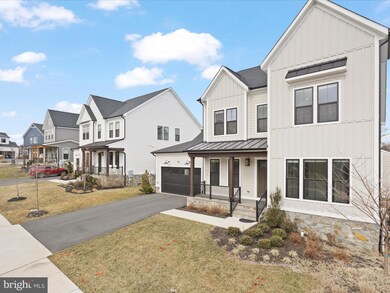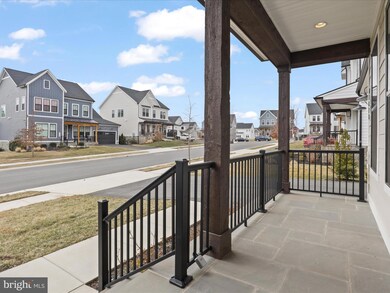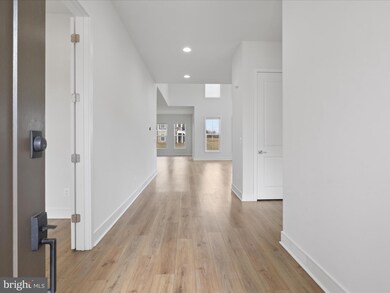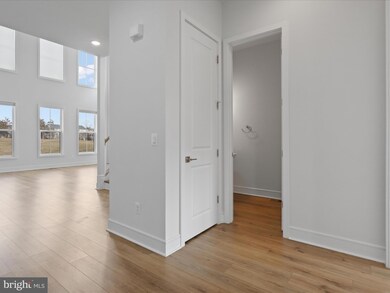
41478 Bedford Falls Ct Aldie, VA 20105
Hartland NeighborhoodHighlights
- Gourmet Kitchen
- Colonial Architecture
- Main Floor Bedroom
- Mercer Middle School Rated A
- Wood Flooring
- 1 Fireplace
About This Home
As of March 2025Absolutely stunning OATLAND Model home sought after Hartland community. This gorgeous home features are 10 FEET CELING MAIN LEVEL, MAIN LEVEL PRIMARY BEDROOM WITH FULL BATH, 2nd bedroom with full bath in Main level , dinning, powder room and Family room with a 2 level Extension, bright Sunroom, sleek modern Luxury Chef's Kitchen. The Luxury Chef's kitchen features are stainless steel appliances, upgraded cabinets , extended kitchen island, Deluxe Primary Bathroom, Water filter system, Sprinkler system, Entire house with recessed lightning. The home has a total of 4 bedrooms, 3.5 baths and 2 car garage. Upper level features a spacious loft , 3rd and 4th bedroom has a Full bathroom. Unfinished basement. The home is equipped with water heater, wi-fi enabled thermostat, smoke detectors , WIFI enabled garage door, Speakers Pre wired and Security cameras pre wired. This resort style community offers numerous amenities including Vineyards, Community Pools, Clubhouse, Fitness Center, Community Events, tennis courts, Walking trails, tree houses, Ponds, fishing ponds, Electric car stations and more! Easy access to Dulles Airport, Shopping, Restaurants, Vineyards, Commuter Routes and Future Metro Rail Extension to be completed in 2022. Don't miss out on this gorgeous estate home right of 50 and near everything!
Home Details
Home Type
- Single Family
Est. Annual Taxes
- $10,575
Year Built
- Built in 2021
Lot Details
- 8,712 Sq Ft Lot
- Property is zoned TR1UBF
HOA Fees
- $250 Monthly HOA Fees
Parking
- 2 Car Attached Garage
- Front Facing Garage
- Driveway
Home Design
- Colonial Architecture
- Block Foundation
Interior Spaces
- Property has 3 Levels
- Built-In Features
- Crown Molding
- Recessed Lighting
- 1 Fireplace
- Window Treatments
- Family Room Off Kitchen
- Living Room
- Combination Kitchen and Dining Room
- Sun or Florida Room
- Efficiency Studio
- Unfinished Basement
Kitchen
- Gourmet Kitchen
- Breakfast Area or Nook
- Built-In Oven
- Cooktop
- Built-In Microwave
- Dishwasher
- Stainless Steel Appliances
- Kitchen Island
- Upgraded Countertops
- Disposal
Flooring
- Wood
- Carpet
Bedrooms and Bathrooms
- En-Suite Primary Bedroom
- Walk-In Closet
- Soaking Tub
- Walk-in Shower
Laundry
- Laundry on main level
- Dryer
- Washer
Utilities
- Forced Air Heating and Cooling System
- Natural Gas Water Heater
Listing and Financial Details
- Tax Lot 6
- Assessor Parcel Number 245378495000
Community Details
Overview
- Hartland Community Association
- Hartland Subdivision
Recreation
- Community Pool
Map
Home Values in the Area
Average Home Value in this Area
Property History
| Date | Event | Price | Change | Sq Ft Price |
|---|---|---|---|---|
| 03/07/2025 03/07/25 | Sold | $1,368,000 | -8.2% | $418 / Sq Ft |
| 02/23/2025 02/23/25 | Pending | -- | -- | -- |
| 02/21/2025 02/21/25 | For Sale | $1,489,990 | 0.0% | $455 / Sq Ft |
| 11/22/2024 11/22/24 | Rented | $4,990 | 0.0% | -- |
| 09/04/2024 09/04/24 | For Rent | $4,990 | -5.0% | -- |
| 07/13/2024 07/13/24 | Rented | $5,250 | +1.0% | -- |
| 06/24/2024 06/24/24 | For Rent | $5,200 | -- | -- |
Tax History
| Year | Tax Paid | Tax Assessment Tax Assessment Total Assessment is a certain percentage of the fair market value that is determined by local assessors to be the total taxable value of land and additions on the property. | Land | Improvement |
|---|---|---|---|---|
| 2024 | $10,575 | $1,222,500 | $397,500 | $825,000 |
| 2023 | $10,722 | $1,225,400 | $397,500 | $827,900 |
| 2022 | $5,958 | $991,280 | $347,500 | $643,780 |
| 2021 | $2,916 | $297,500 | $297,500 | $0 |
Mortgage History
| Date | Status | Loan Amount | Loan Type |
|---|---|---|---|
| Open | $1,183,000 | New Conventional | |
| Previous Owner | $810,000 | New Conventional | |
| Previous Owner | $850,000 | New Conventional | |
| Closed | $349,005 | No Value Available |
Deed History
| Date | Type | Sale Price | Title Company |
|---|---|---|---|
| Deed | $1,368,000 | Old Republic National Title In | |
| Deed | $1,498,754 | Stewart Title Guaranty Company | |
| Deed | $1,053,075 | First American Title | |
| Special Warranty Deed | $6,162,082 | Walker Title |
Similar Homes in Aldie, VA
Source: Bright MLS
MLS Number: VALO2089152
APN: 245-37-8495
- 23651 Edmond Ridge Place
- 41562 Hepatica Ct
- 41661 Bloomfield Path St
- 41634 White Yarrow Ct
- 23744 Fairfield Knoll Ct
- 41271 Mayfield Falls Dr
- 23928 Nightsong Ct
- 41729 Bloomfield Path St
- 23923 Bigleaf Ct
- 24008 Mill Wheel Place
- 41550 Walking Meadow Dr
- 41562 Walking Meadow Dr
- 41170 Little River Turnpike
- 41170 Little River Turnpike
- 24129 Statesboro Place
- 41174 Clearfield Meadow Dr
- 41193 John Mosby Hwy
- 41976 Paddock Gate Place
- 23307 Lansing Woods Ln
- 24118 Trailhead Dr
