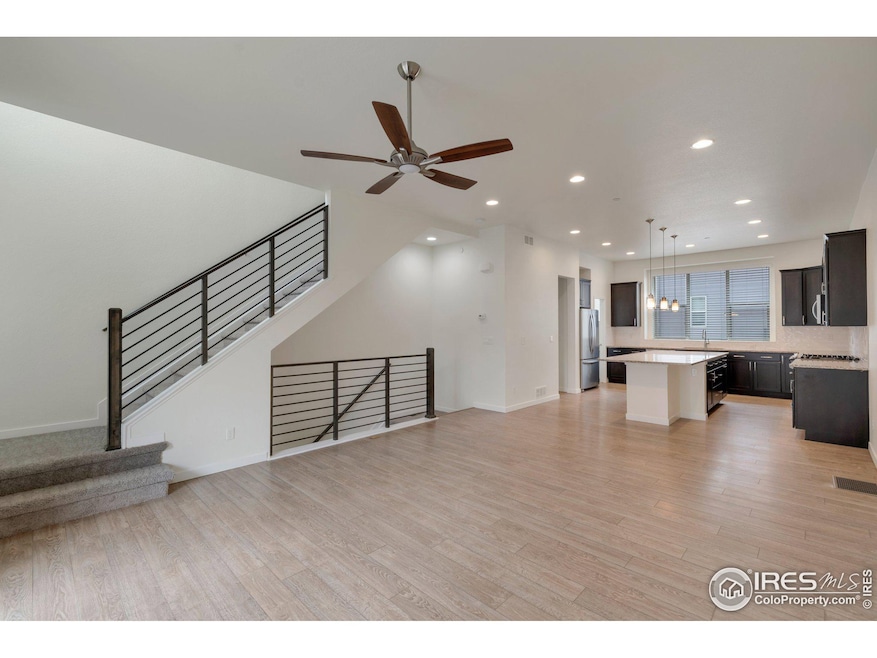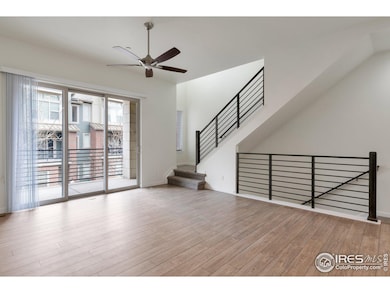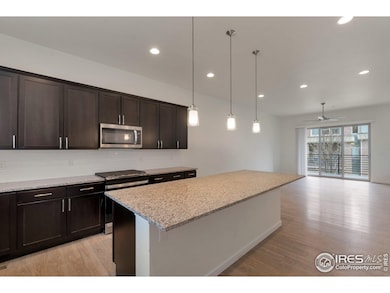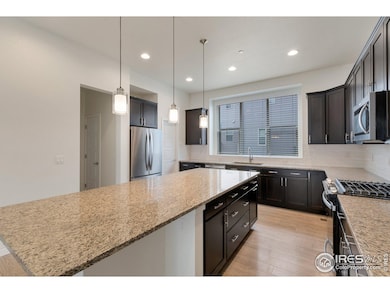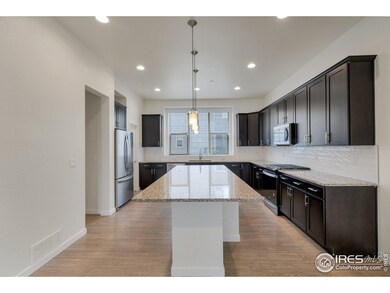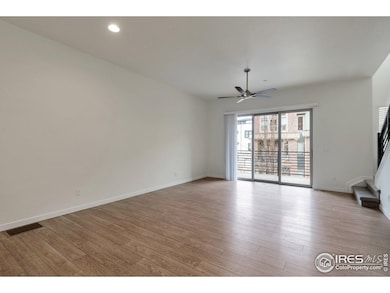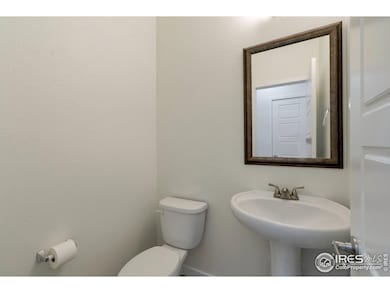
415 Primrose Ln Louisville, CO 80027
Estimated payment $4,248/month
Highlights
- Wood Flooring
- No HOA
- Brick Veneer
- Monarch K-8 School Rated A
- 2 Car Attached Garage
- Forced Air Heating and Cooling System
About This Home
Discover modern living at its finest in this stunning three-story townhome located in the highly sought-after Downtown Superior. This premium home offers three spacious bedrooms, three and a half luxurious baths, and an attached two-car garage for ultimate convenience. Step inside and be captivated by the thoughtfully designed open floor plan, filled with natural light and high-end finishes. Recent upgrades include brand-new carpet, a stylish new tile backsplash, a brand-new gas stove, and fresh paint throughout, giving the home a fresh and modern feel. The gourmet kitchen is a chef's dream, featuring granite countertops, stainless steel appliances, and an oversized island, perfect for entertaining. Extended hardwood flooring flows seamlessly through the main living spaces, creating a warm and inviting atmosphere. Vaulted ceilings elevate the home's spaciousness, including a 10-foot ceiling in the family room/kitchen and a soaring 12-foot ceiling in the primary suite. The primary suite serves as a tranquil retreat, complete with a private ensuite bath and a generous walk-in closet. Two additional bedrooms each feature private bathrooms, ensuring comfort and convenience for family or guests. Home is equipped with an EV charger! One of the standout features of this townhome is its private courtyard, a rare find in Downtown Superior, offering a peaceful outdoor space for relaxation, dining, or entertaining. This home is situated within walking distance to the heart of Downtown Superior, where you'll find an exciting array of new shops, restaurants, gyms, and community spaces. Additionally, nearby parks, trails, and Boulder County open space provide endless outdoor recreation opportunities. Enjoy the perfect balance of privacy, modern luxury, and accessibility in this exceptional home-one of the best townhomes available in one of Superior's most vibrant and rapidly growing communities.
Townhouse Details
Home Type
- Townhome
Est. Annual Taxes
- $7,532
Year Built
- Built in 2017
Parking
- 2 Car Attached Garage
- Garage Door Opener
Home Design
- Brick Veneer
- Wood Frame Construction
- Composition Roof
- Composition Shingle
Interior Spaces
- 1,775 Sq Ft Home
- 3-Story Property
- Crawl Space
Kitchen
- Gas Oven or Range
- Microwave
- Dishwasher
- Disposal
Flooring
- Wood
- Carpet
Bedrooms and Bathrooms
- 3 Bedrooms
Laundry
- Dryer
- Washer
Schools
- Monarch Elementary And Middle School
- Monarch High School
Utilities
- Forced Air Heating and Cooling System
Community Details
- No Home Owners Association
- Association fees include no fee
- Superior Town Center Subdivision
Listing and Financial Details
- Assessor Parcel Number R0607133
Map
Home Values in the Area
Average Home Value in this Area
Tax History
| Year | Tax Paid | Tax Assessment Tax Assessment Total Assessment is a certain percentage of the fair market value that is determined by local assessors to be the total taxable value of land and additions on the property. | Land | Improvement |
|---|---|---|---|---|
| 2024 | $7,834 | $44,053 | $4,362 | $39,691 |
| 2023 | $7,834 | $44,053 | $8,047 | $39,691 |
| 2022 | $6,336 | $36,154 | $6,067 | $30,087 |
| 2021 | $7,022 | $41,328 | $6,936 | $34,392 |
| 2020 | $6,157 | $35,979 | $4,433 | $31,546 |
| 2019 | $6,095 | $35,979 | $4,433 | $31,546 |
| 2018 | $4,345 | $26,150 | $4,464 | $21,686 |
| 2017 | $1,145 | $8,120 | $8,120 | $0 |
Property History
| Date | Event | Price | Change | Sq Ft Price |
|---|---|---|---|---|
| 04/25/2025 04/25/25 | Pending | -- | -- | -- |
| 04/19/2025 04/19/25 | Price Changed | $649,900 | -2.3% | $366 / Sq Ft |
| 04/04/2025 04/04/25 | Price Changed | $665,000 | -1.5% | $375 / Sq Ft |
| 03/07/2025 03/07/25 | For Sale | $675,000 | +44.6% | $380 / Sq Ft |
| 01/28/2019 01/28/19 | Off Market | $466,731 | -- | -- |
| 01/25/2018 01/25/18 | Sold | $466,731 | 0.0% | $263 / Sq Ft |
| 12/26/2017 12/26/17 | Pending | -- | -- | -- |
| 06/04/2017 06/04/17 | For Sale | $466,731 | -- | $263 / Sq Ft |
Similar Homes in the area
Source: IRES MLS
MLS Number: 1028036
APN: 1575192-40-013
- 417 Promenade Dr
- 415 Primrose Ln
- 358 Promenade Dr
- 2272 Old Rail Way
- 348 Promenade Dr
- 438 Meridian Ln
- 2371 Stonecrop Way
- 352 Superior Dr
- 561 Canary
- 522 Meridian Ln
- 858 Promenade Dr
- 765 Superior Dr
- 950 Promenade Dr
- 2214 Central Park Way
- 2510 Josephine Way
- 2540 Josephine Way
- 682 Central Park Cir
- 692 Central Park Cir
- 2545 Josephine Way
- 2527 Blue Grama Ln
