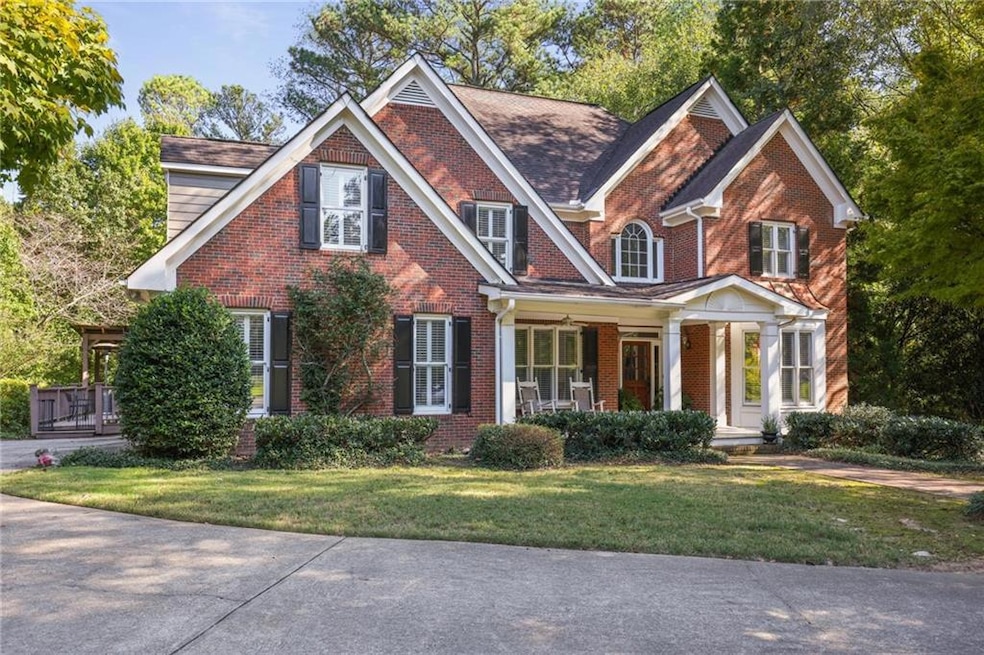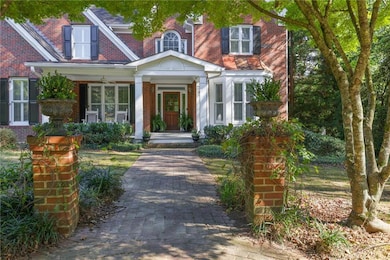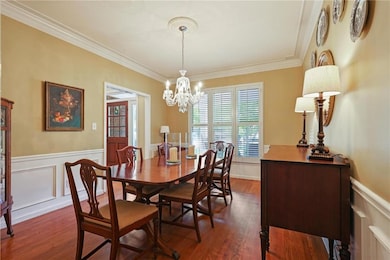You do not want to miss this recently reduced gem of a home! Welcome to 415 Westlake Court. This home is a fixer, but the bones are as good as it gets!! Westlake is a small charming neighborhood with only 24 homes tucked into a serene landscape. This home is located in a quiet cut-de-sac in a sought after neighborhood with one entrance/exit, adding to your privacy and security. A brick pathway to the rocking chair porch invite you in. You enter a two-story foyer flanked by a living room/office to your right, and a large dining room to your left. The foyer hall opens to the great room with built-ins, brick fireplace, and room for the tallest Christmas tree you a find. From the great room, you enter a sunny kitchen and informal dining area. The private deck beckons you from the kitchen windows. It boasts a beautiful pavilion-covered seating area and plenty of room for outside dining and grilling. Back to the front hall you will find a main level bedroom and full bath. This flex-room can also be used as a tv room/study or playroom. Upstairs to the right, is the primary suite with 2 walk in-closets, and bath with separate tub, shower, and water closet. Across the catwalk overlooking the great room, there are 3 large bedrooms and 2 full baths** ( one of these bedrooms has its own ensuite bath). The basement level is large and inviting. It has pretty wood features everywhere and a brick accent wall as you enter the space. This terrace level living includes a media room, game room with wine bar, exercise room with slate floor, and unfinished space for workbench and storage. 415 Westlake Court is close to shopping, award-winning schools, and outdoor activities. It is near Green Meadow Preserve, West Cobb Avenue, Oregon Park, Kennesaw Mountain National Park and just down Whitlock Avenue to the bustling Marietta Square. You don't want to miss this chance to make this house into your dream home!!







