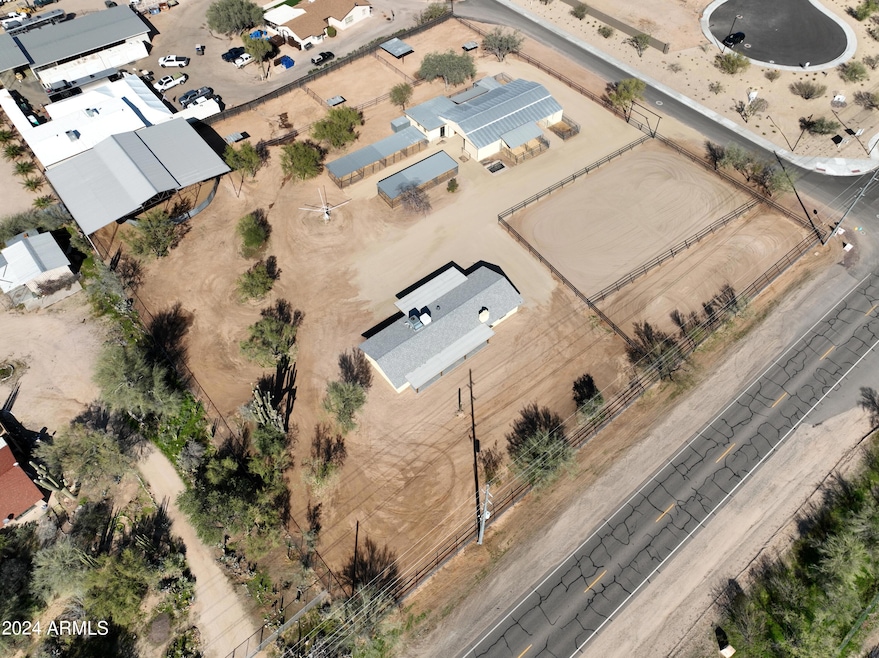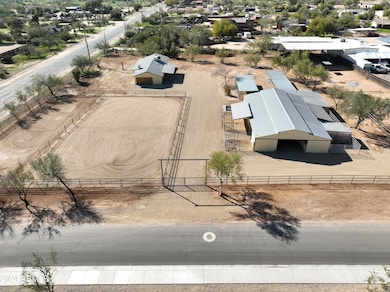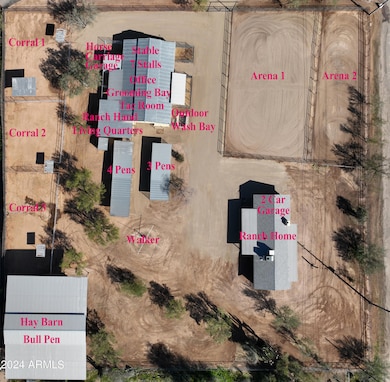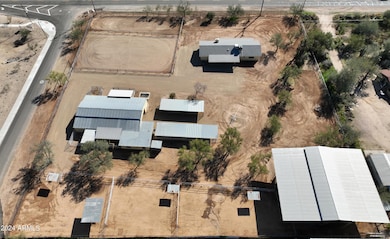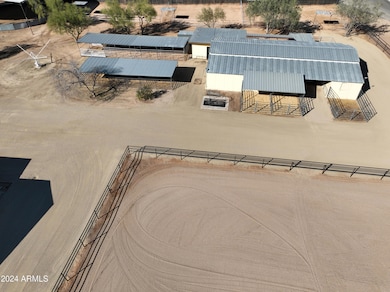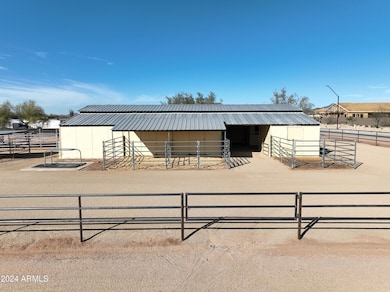
4150 E Dynamite Blvd Cave Creek, AZ 85331
Desert View NeighborhoodEstimated payment $11,282/month
Highlights
- Barn
- Arena
- 2.66 Acre Lot
- Desert Willow Elementary School Rated A-
- Gated Parking
- Corner Lot
About This Home
A very rare ''RU-43'' zoned Ranch to purchase in the absolutely best possible location of the Valley (a Hop & Skip from the Dynamite Roping Arena). By the way, the ''U'' designation of the RU-43 affords additional privileges for equestrian purposes, and there is ''NO HOA''.
This property is loaded with features. A Modern Barn with: Office, Ranch Hand Living Quarters, 14 Stalls/Pens (7 in barn), Grooming Bay, Horse Drawn Carriage Garage, and Tac Room; Bull Pen, Walker, Multiple Corrals, Multiple Arenas, Breeding Facilities and a 'Hay Barn'' that would be difficult to get a permit to build these days. This ranch just went through a major renovation. Modern steel fencing was installed on the complete perimeter to help secure the property and keep unwanted animals from entering.
A New Arena and Updated Corrals, were updated as well in the same way. And the house and barn were detailed throughout.
The home was inspected as if the present Seller was a buyer, and items found to be an issue were repaired. And lastly, this Seller will consider owner financing for the right Buyer.
Listing Agent
Walt Danley Local Luxury Christie's International Real Estate Brokerage Phone: (913) 220-7869 License #SA688390000

Co-Listing Agent
Walt Danley Local Luxury Christie's International Real Estate Brokerage Phone: (913) 220-7869 License #BR685097000
Home Details
Home Type
- Single Family
Est. Annual Taxes
- $1,424
Year Built
- Built in 1987
Lot Details
- 2.66 Acre Lot
- Desert faces the front of the property
- Wrought Iron Fence
- Wood Fence
- Wire Fence
- Corner Lot
Parking
- 2 Car Garage
- Gated Parking
Home Design
- Wood Frame Construction
- Composition Roof
- Stucco
Interior Spaces
- 1,378 Sq Ft Home
- 1-Story Property
- Ceiling Fan
- Living Room with Fireplace
- Tile Flooring
Kitchen
- Eat-In Kitchen
- Laminate Countertops
Bedrooms and Bathrooms
- 3 Bedrooms
- 3 Bathrooms
Outdoor Features
- Outdoor Storage
Schools
- Desert Willow Elementary School
- Sonoran Trails Middle School
- Cactus Shadows High School
Farming
- Barn
- Hot Walker
Horse Facilities and Amenities
- Horses Allowed On Property
- Horse Stalls
- Corral
- Tack Room
- Arena
Utilities
- Evaporated cooling system
- Heating unit installed on the ceiling
- Septic Tank
- High Speed Internet
Listing and Financial Details
- Tax Lot Unknown
- Assessor Parcel Number 211-39-006-D
Community Details
Overview
- No Home Owners Association
- Association fees include no fees
Recreation
- Horse Trails
Map
Home Values in the Area
Average Home Value in this Area
Tax History
| Year | Tax Paid | Tax Assessment Tax Assessment Total Assessment is a certain percentage of the fair market value that is determined by local assessors to be the total taxable value of land and additions on the property. | Land | Improvement |
|---|---|---|---|---|
| 2025 | $1,503 | $32,540 | -- | -- |
| 2024 | $1,424 | $30,990 | -- | -- |
| 2023 | $1,424 | $51,780 | $10,350 | $41,430 |
| 2022 | $1,242 | $32,600 | $6,520 | $26,080 |
| 2021 | $1,354 | $30,530 | $6,100 | $24,430 |
| 2020 | $1,332 | $27,200 | $5,440 | $21,760 |
| 2019 | $1,294 | $27,120 | $5,420 | $21,700 |
| 2018 | $1,251 | $24,250 | $4,850 | $19,400 |
| 2017 | $1,211 | $22,920 | $4,580 | $18,340 |
| 2016 | $1,206 | $21,680 | $4,330 | $17,350 |
| 2015 | $1,135 | $19,710 | $3,940 | $15,770 |
Property History
| Date | Event | Price | Change | Sq Ft Price |
|---|---|---|---|---|
| 01/08/2025 01/08/25 | Price Changed | $2,000,000 | -4.8% | $1,451 / Sq Ft |
| 12/20/2024 12/20/24 | Price Changed | $2,100,000 | -4.5% | $1,524 / Sq Ft |
| 10/11/2024 10/11/24 | Price Changed | $2,200,000 | +10.0% | $1,597 / Sq Ft |
| 05/15/2024 05/15/24 | Price Changed | $2,000,000 | +11.1% | $1,451 / Sq Ft |
| 03/29/2024 03/29/24 | Price Changed | $1,800,000 | -9.8% | $1,306 / Sq Ft |
| 02/16/2024 02/16/24 | For Sale | $1,995,000 | 0.0% | $1,448 / Sq Ft |
| 11/15/2016 11/15/16 | Rented | $2,300 | 0.0% | -- |
| 11/15/2016 11/15/16 | Under Contract | -- | -- | -- |
| 10/26/2016 10/26/16 | For Rent | $2,300 | -- | -- |
Deed History
| Date | Type | Sale Price | Title Company |
|---|---|---|---|
| Interfamily Deed Transfer | -- | None Available | |
| Quit Claim Deed | -- | None Available | |
| Interfamily Deed Transfer | -- | None Available | |
| Interfamily Deed Transfer | -- | Metro Title Agency | |
| Interfamily Deed Transfer | -- | Metro Title Agency | |
| Interfamily Deed Transfer | -- | -- |
Mortgage History
| Date | Status | Loan Amount | Loan Type |
|---|---|---|---|
| Previous Owner | $121,000 | No Value Available |
Similar Homes in Cave Creek, AZ
Source: Arizona Regional Multiple Listing Service (ARMLS)
MLS Number: 6664797
APN: 211-39-006D
- 4210 E Desert Vista Trail
- 4150 E Dynamite Blvd
- 4220 E Luther Ln
- 4027 E Mark Ln
- 4019 E Mark Ln
- 4026 E Madre Del Oro Dr
- 4238 E Hunter Ct
- 4205 E Peak View Rd
- 27435 N 42nd St
- 28802 N 45th St
- 4512 E Oberlin Way
- 4516 E Madre Del Oro Dr
- 4441 E Via Dona Rd
- 4508 E Fernwood Ct
- 4556 E Madre Del Oro Dr
- 28426 N 46th Place
- 4534 E Oberlin Way
- 4536 E Via Dona Rd
- 4602 E Oberlin Way
- 29227 N 44th St
