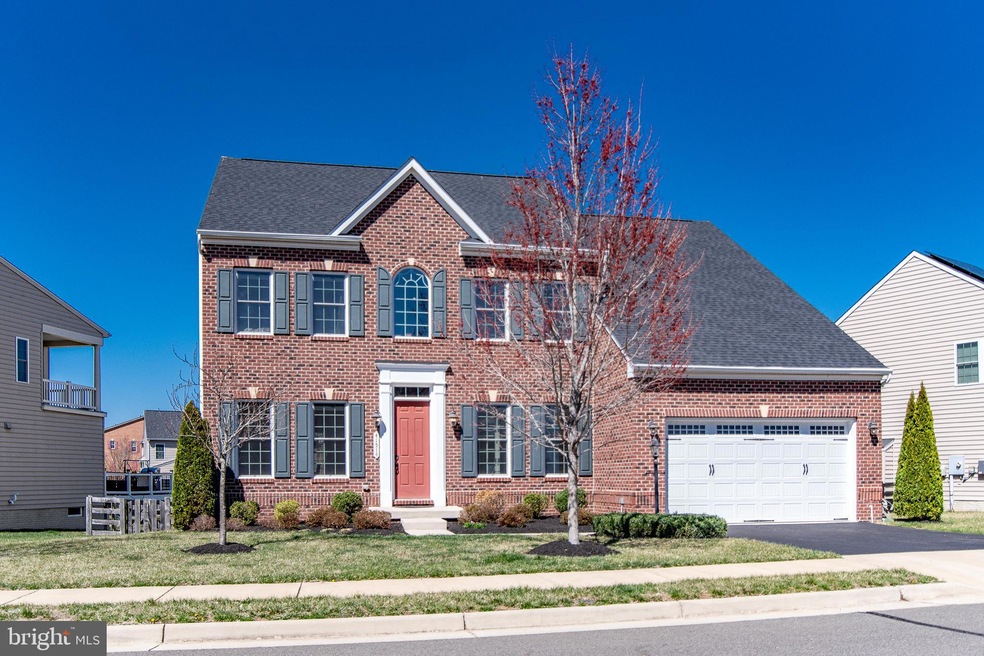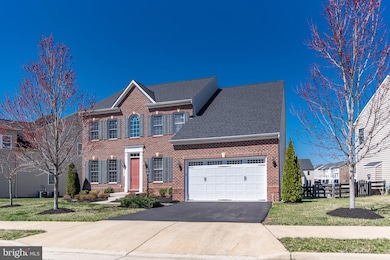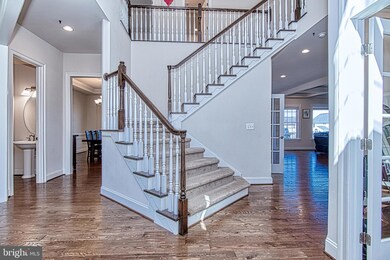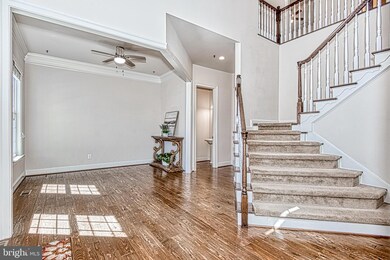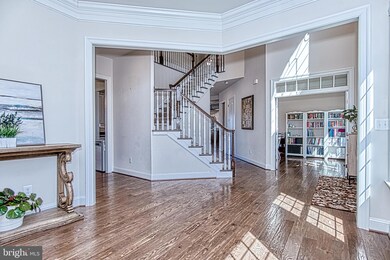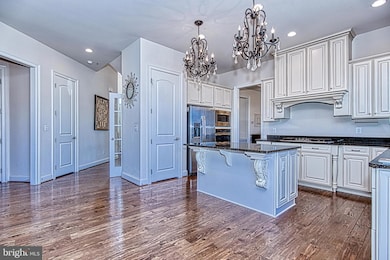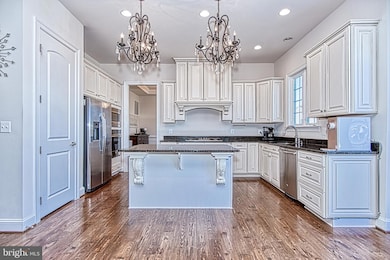
41514 Carriage Horse Dr Aldie, VA 20105
Kirkpatrick Farms NeighborhoodEstimated payment $6,979/month
Highlights
- Gourmet Kitchen
- Open Floorplan
- Deck
- Buffalo Trail Elementary School Rated A
- Colonial Architecture
- Wood Flooring
About This Home
Impeccable Brick-Front Home fully fenced in with maintenance free deck and patio in the Sought-After Kirkpatrick West CommunityThis stunning home offers a perfect blend of elegance and comfort. The entire main level, stairs, and upstairs hallway are adorned with wide plank wood floors, creating a seamless flow throughout. The gourmet kitchen is a chef’s dream, featuring upgraded antique white cabinets, stainless steel appliances, and a large island. The cooktop is paired with a direct vent, ensuring optimal ventilation.The sun-drenched family room boasts a coffered ceiling, adding an extra touch of sophistication. Formal living and dining rooms provide additional space for entertaining and relaxation. The grand master bedroom features double walk-in closets and a luxurious spa-inspired bath, complete with a separate soaking tub, shower, and double vanities.A spacious hall bath with a double vanity serves the additional bedrooms, while the conveniently located laundry room on the upper level offers added ease. The mudroom, equipped with built-ins, and the garage, complete with a platform and shoe racks, add to the home’s functionality.The expansive walk-up basement finished with rec room, French doors leading to the outside, is ready for further customization, with rough-ins for a full bath and space for a legal bedroom, with a full size window.Major renovations including Roof 2024, Gutter with build up preventing cover 2024, AC 2024, Washer 2023. Seller may need a few day rent back.
Home Details
Home Type
- Single Family
Est. Annual Taxes
- $8,673
Year Built
- Built in 2015
Lot Details
- 9,148 Sq Ft Lot
- Property is Fully Fenced
- Property is in excellent condition
- Property is zoned PDH3
HOA Fees
- $117 Monthly HOA Fees
Parking
- 2 Car Attached Garage
- 2 Driveway Spaces
- Front Facing Garage
- Garage Door Opener
Home Design
- Colonial Architecture
- Concrete Perimeter Foundation
- Masonry
Interior Spaces
- Property has 3 Levels
- Open Floorplan
- Crown Molding
- Recessed Lighting
- Self Contained Fireplace Unit Or Insert
- Fireplace Mantel
- Window Treatments
- Window Screens
- Formal Dining Room
- Wood Flooring
Kitchen
- Gourmet Kitchen
- Built-In Oven
- Cooktop with Range Hood
- Built-In Microwave
- Dishwasher
- Stainless Steel Appliances
- Kitchen Island
- Disposal
Bedrooms and Bathrooms
- 4 Bedrooms
Laundry
- Front Loading Dryer
- Front Loading Washer
Partially Finished Basement
- Interior and Exterior Basement Entry
- Rough-In Basement Bathroom
- Basement Windows
Outdoor Features
- Deck
- Patio
Schools
- Buffalo Trail Elementary School
- Willard Middle School
- Lightridge High School
Utilities
- Forced Air Heating and Cooling System
- Vented Exhaust Fan
- Natural Gas Water Heater
Listing and Financial Details
- Tax Lot 167
- Assessor Parcel Number 250384152000
Community Details
Overview
- Kirkpatrick West Subdivision
Recreation
- Community Pool
Map
Home Values in the Area
Average Home Value in this Area
Tax History
| Year | Tax Paid | Tax Assessment Tax Assessment Total Assessment is a certain percentage of the fair market value that is determined by local assessors to be the total taxable value of land and additions on the property. | Land | Improvement |
|---|---|---|---|---|
| 2024 | $8,674 | $1,002,750 | $298,800 | $703,950 |
| 2023 | $8,486 | $969,780 | $298,800 | $670,980 |
| 2022 | $7,278 | $817,770 | $258,800 | $558,970 |
| 2021 | $6,916 | $705,700 | $228,800 | $476,900 |
| 2020 | $6,714 | $648,700 | $218,800 | $429,900 |
| 2019 | $6,679 | $639,100 | $218,800 | $420,300 |
| 2018 | $6,746 | $621,770 | $218,800 | $402,970 |
| 2017 | $7,239 | $643,430 | $218,800 | $424,630 |
| 2016 | $7,379 | $644,430 | $0 | $0 |
| 2015 | $2,200 | $0 | $0 | $0 |
Property History
| Date | Event | Price | Change | Sq Ft Price |
|---|---|---|---|---|
| 03/28/2025 03/28/25 | For Sale | $1,099,900 | +64.9% | $300 / Sq Ft |
| 08/29/2019 08/29/19 | Sold | $667,000 | 0.0% | $180 / Sq Ft |
| 07/14/2019 07/14/19 | Pending | -- | -- | -- |
| 07/13/2019 07/13/19 | Off Market | $667,000 | -- | -- |
| 05/31/2019 05/31/19 | Price Changed | $675,000 | -3.6% | $182 / Sq Ft |
| 05/02/2019 05/02/19 | For Sale | $700,000 | 0.0% | $189 / Sq Ft |
| 07/21/2017 07/21/17 | Rented | $3,000 | -6.3% | -- |
| 07/14/2017 07/14/17 | Under Contract | -- | -- | -- |
| 05/19/2017 05/19/17 | For Rent | $3,200 | 0.0% | -- |
| 10/28/2015 10/28/15 | Sold | $669,700 | 0.0% | -- |
| 02/03/2015 02/03/15 | Pending | -- | -- | -- |
| 02/03/2015 02/03/15 | For Sale | $669,700 | -- | -- |
Deed History
| Date | Type | Sale Price | Title Company |
|---|---|---|---|
| Warranty Deed | $667,000 | International Title&Escr Inc | |
| Special Warranty Deed | $669,700 | -- | |
| Special Warranty Deed | $248,000 | -- |
Mortgage History
| Date | Status | Loan Amount | Loan Type |
|---|---|---|---|
| Open | $482,000 | New Conventional | |
| Previous Owner | $634,882 | VA |
Similar Homes in Aldie, VA
Source: Bright MLS
MLS Number: VALO2091994
APN: 250-38-4152
- 25548 Winners Cir
- 25617 Summerall Dr
- 41742 Experience Way
- 25685 Arborshade Pass Place
- 41876 Sprinter Terrace
- 41885 Kent Farm Dr
- 41889 Kent Farm Dr
- 25641 Red Cherry Dr
- 25637 Red Cherry Dr
- 25627 Red Cherry Dr
- 41664 Sweet Madeline Ct
- 41917 Hogan Forest Terrace
- 41932 Hickory Meadow Terrace
- 41930 Hickory Meadow Terrace
- 41936 Hickory Meadow Terrace
- 41901 Hogan Forest Terrace
- 41903 Hogan Forest Terrace
- 41897 Hogan Forest Terrace
- 41940 Hickory Meadow Terrace
- 25629 Red Cherry Dr
