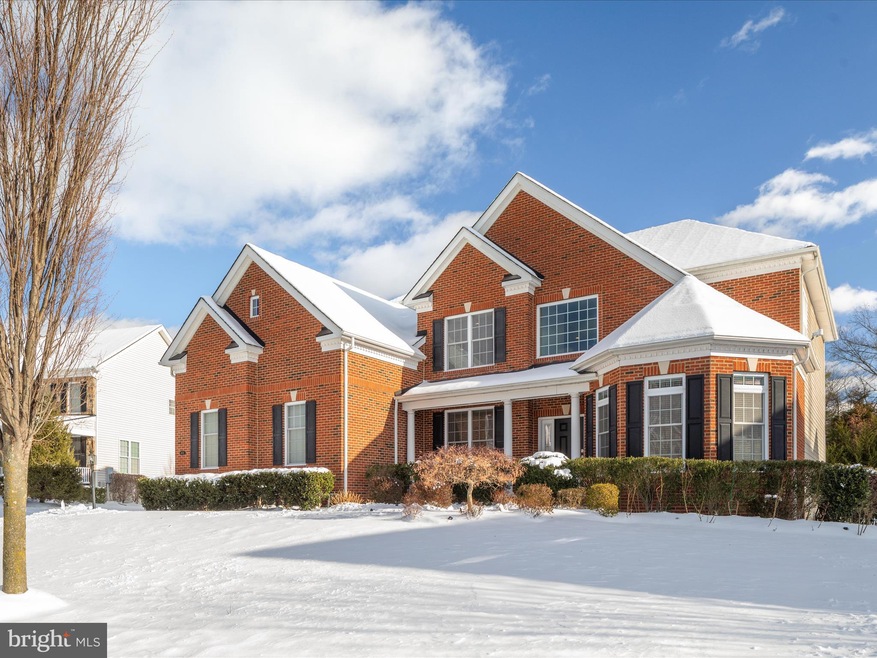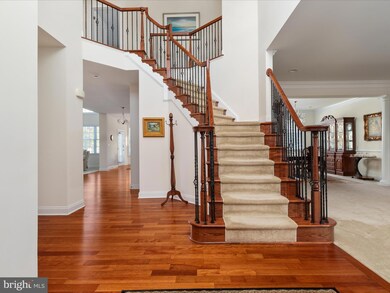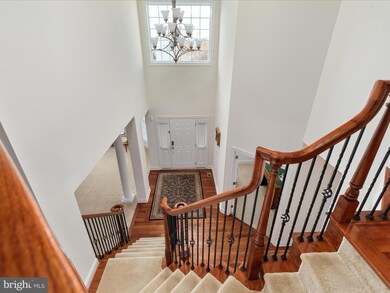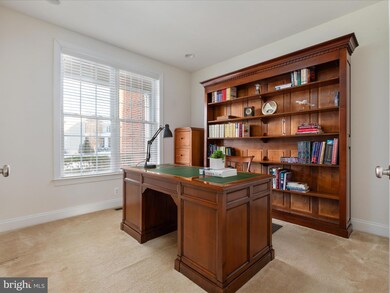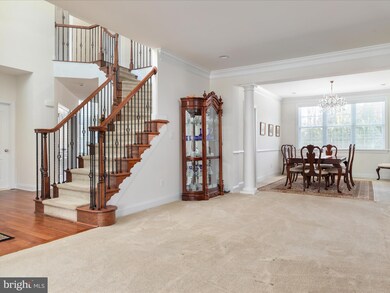
Highlights
- Pier or Dock
- Fitness Center
- Lake Privileges
- Goshen Post Elementary Rated A
- Open Floorplan
- Dual Staircase
About This Home
As of February 2025This stately brick-front colonial is nestled on a private 0.35-acre lot in the sought-after Lenah Mill community. The home features a charming brick front porch and a three-car side-load garage.
The lush landscaping is maintained by a sprinkler system, and a deck off the back of the house offers the perfect spot for grilling and relaxing. Inside you will find an impeccable home, lovingly cared for by the original owners. It boasts 5 bedrooms and 4.5 bathrooms across three finished levels, providing over 5,500 square feet of living space.
As you enter, a soaring two-story foyer with a beautiful turned staircase greets you. The two-story family room features a floor-to-ceiling stone fireplace and a private back staircase to the upper level. The main level also includes a powder room and a mud/laundry room off the garage. Stately columns separate the formal living and dining rooms, creating intimate spaces for gatherings. Additionally, the main level offers a unique front library and a main study.
The spacious kitchen is equipped with rich cherry cabinetry, granite counters, a ceramic backsplash, and updated stainless-steel appliances. The kitchen also includes a center island and an adjacent sunlit breakfast room with a tray ceiling.
The sumptuous owner's bedroom suite features a cozy sitting area, a large walk-in closet, a tray ceiling, and a lavish bath. The upper level is complete with three additional bedrooms and two full bathrooms. The home boasts nine-foot ceilings throughout the first and second floors, rich cherry hardwood floors, and two hardwood staircases.
The walk-up lower level, completed in 2019, is fully finished with an expansive recreation room, a flex room, a storage room, a bedroom with a full-height window and closet, and a full bathroom.
The community is nestled in Aldie, Virginia conveniently located with direct access from Route 50 and Braddock Road. The Route 50 entrance features a distinguished water mill!
Owners will appreciate the prime location, with a nearby hospital, parks, the Silver Line METRO, Dulles International Airport, wineries, town centers, and the historic areas of Middleburg and Aldie. The Lenah Mill community features a variety of single-family homes and extensive recreational amenities. Residents enjoy exclusive access to the Fitness Center, Splash & Play Pool, Clubhouse Patio, First Floor Club Room, and Second Floor Multi-Purpose Room at the clubhouse. The community also boasts Tot Lots, Ponds, Playing Fields, an Amphitheater, a Dog Park, Basketball and Volleyball Courts, a Boathouse Lake, Pavilions, and a Tennis Court. Walking trails weave through 300 acres of natural green spaces, enhancing the community's charm.
Home Details
Home Type
- Single Family
Est. Annual Taxes
- $11,417
Year Built
- Built in 2014
Lot Details
- 0.35 Acre Lot
- Backs To Open Common Area
- Sprinkler System
- Backs to Trees or Woods
- Property is in excellent condition
- Property is zoned TR1UBF
HOA Fees
- $167 Monthly HOA Fees
Parking
- 3 Car Attached Garage
- Side Facing Garage
- Garage Door Opener
- Driveway
Home Design
- Colonial Architecture
- Architectural Shingle Roof
- Concrete Perimeter Foundation
- Masonry
Interior Spaces
- Property has 3 Levels
- Open Floorplan
- Dual Staircase
- Crown Molding
- Tray Ceiling
- Ceiling height of 9 feet or more
- Recessed Lighting
- Stone Fireplace
- Gas Fireplace
- Double Pane Windows
- French Doors
- Entrance Foyer
- Family Room Off Kitchen
- Living Room
- Formal Dining Room
- Den
- Library
- Recreation Room
- Hobby Room
Kitchen
- Breakfast Room
- Built-In Oven
- Cooktop
- Built-In Microwave
- Extra Refrigerator or Freezer
- Dishwasher
- Stainless Steel Appliances
- Kitchen Island
- Disposal
Flooring
- Wood
- Carpet
- Ceramic Tile
Bedrooms and Bathrooms
- En-Suite Primary Bedroom
- Walk-In Closet
- Soaking Tub
Laundry
- Laundry Room
- Laundry on main level
- Dryer
- Washer
Finished Basement
- Walk-Up Access
- Rear Basement Entry
- Sump Pump
- Basement Windows
Home Security
- Home Security System
- Exterior Cameras
- Motion Detectors
- Fire and Smoke Detector
Outdoor Features
- Lake Privileges
- Exterior Lighting
Schools
- Goshen Post Elementary School
- Willard Middle School
- Lightridge High School
Utilities
- Forced Air Heating and Cooling System
- Vented Exhaust Fan
- Underground Utilities
- Natural Gas Water Heater
Listing and Financial Details
- Tax Lot 27
- Assessor Parcel Number 246188006000
Community Details
Overview
- $2,000 Capital Contribution Fee
- Association fees include common area maintenance, pool(s), trash
- Built by Toll Brothers
- Lenah Mill The Executives Subdivision, Columbia Ii Floorplan
Amenities
- Picnic Area
- Common Area
- Clubhouse
- Community Center
- Party Room
Recreation
- Pier or Dock
- Tennis Courts
- Soccer Field
- Community Basketball Court
- Volleyball Courts
- Community Playground
- Fitness Center
- Community Pool
- Dog Park
- Jogging Path
Map
Home Values in the Area
Average Home Value in this Area
Property History
| Date | Event | Price | Change | Sq Ft Price |
|---|---|---|---|---|
| 02/19/2025 02/19/25 | Sold | $1,425,000 | -3.4% | $256 / Sq Ft |
| 01/15/2025 01/15/25 | Pending | -- | -- | -- |
| 01/08/2025 01/08/25 | For Sale | $1,475,000 | -- | $265 / Sq Ft |
Tax History
| Year | Tax Paid | Tax Assessment Tax Assessment Total Assessment is a certain percentage of the fair market value that is determined by local assessors to be the total taxable value of land and additions on the property. | Land | Improvement |
|---|---|---|---|---|
| 2024 | $11,418 | $1,319,980 | $472,000 | $847,980 |
| 2023 | $11,578 | $1,323,230 | $472,000 | $851,230 |
| 2022 | $9,897 | $1,112,070 | $297,000 | $815,070 |
| 2021 | $8,430 | $860,200 | $272,000 | $588,200 |
| 2020 | $8,106 | $783,210 | $237,000 | $546,210 |
| 2019 | $7,471 | $714,900 | $212,000 | $502,900 |
| 2018 | $7,707 | $710,310 | $212,000 | $498,310 |
| 2017 | $7,761 | $689,870 | $212,000 | $477,870 |
| 2016 | $8,366 | $730,620 | $0 | $0 |
| 2015 | $8,331 | $522,040 | $0 | $522,040 |
| 2014 | $2,275 | $0 | $0 | $0 |
Mortgage History
| Date | Status | Loan Amount | Loan Type |
|---|---|---|---|
| Open | $1,065,000 | New Conventional | |
| Previous Owner | $250,000 | Credit Line Revolving | |
| Previous Owner | $711,339 | VA | |
| Previous Owner | $709,233 | VA | |
| Previous Owner | $760,500 | VA | |
| Previous Owner | $774,639 | VA |
Deed History
| Date | Type | Sale Price | Title Company |
|---|---|---|---|
| Deed | $1,425,000 | First American Title | |
| Special Warranty Deed | $780,281 | -- |
Similar Homes in the area
Source: Bright MLS
MLS Number: VALO2085830
APN: 246-18-8006
- 41517 Deer Point Ct
- 41525 Goshen Ridge Place
- 41693 Dillinger Mill Place
- 24446 Carolina Rose Cir
- 24129 Statesboro Place
- 24299 Misty Dew Place
- 23928 Nightsong Ct
- 24562 Mountain Magnolia Place
- 41185 Turkey Oak Dr
- 24637 Woolly Mammoth Terrace Unit D-206
- 24017 Audubon Trail Dr
- 41930 Stoneyford Terrace
- 24660 Woolly Mammoth Terrace Unit 305
- 24008 Mill Wheel Place
- 41909 Beryl Terrace
- 41996 Nora Mill Terrace
- 41976 Paddock Gate Place
- 42005 Nora Mill Terrace
- 24118 Trailhead Dr
- 24511 Glenville Grove Terrace
