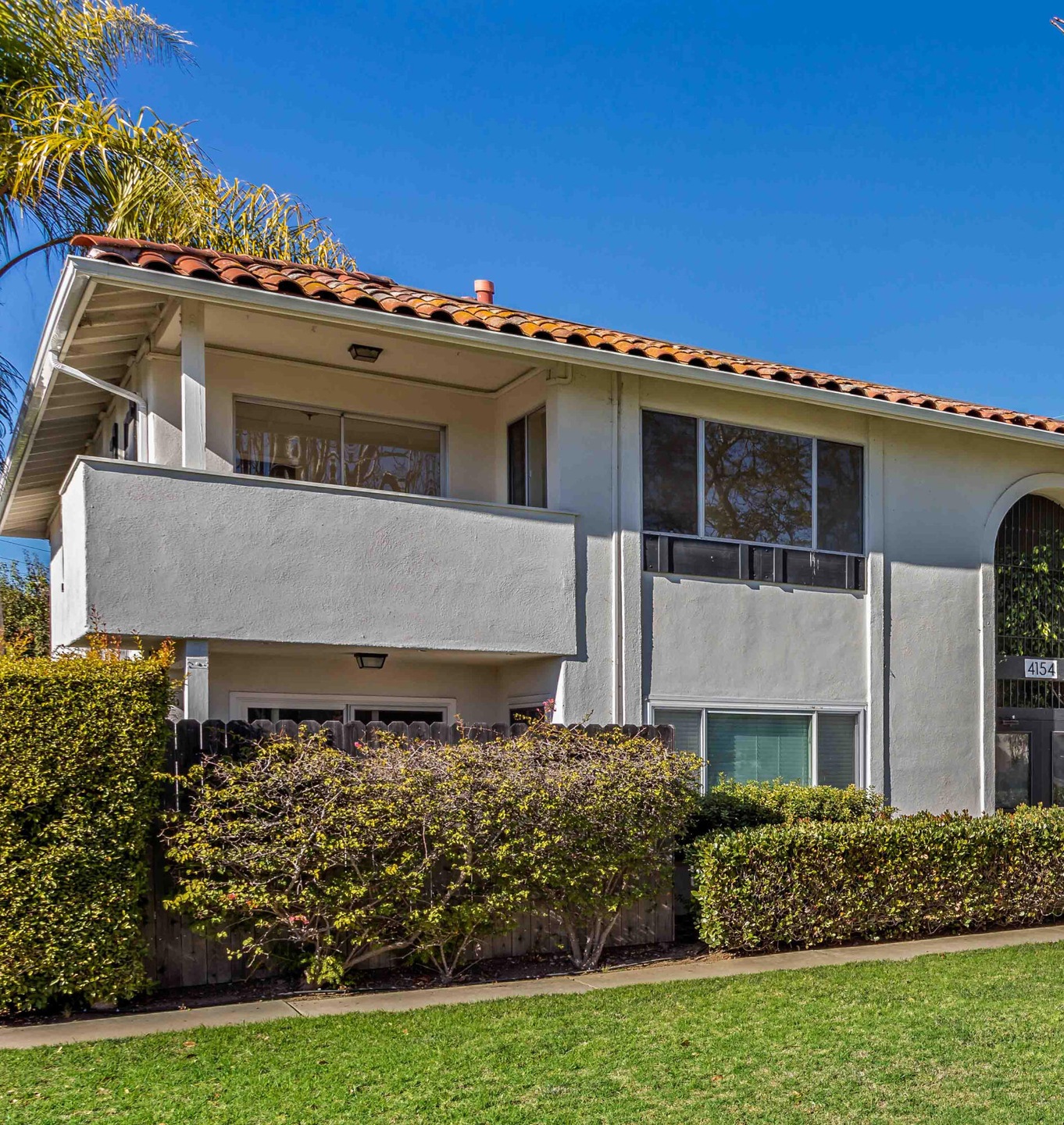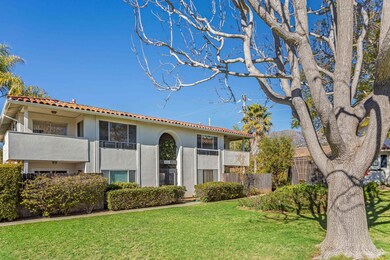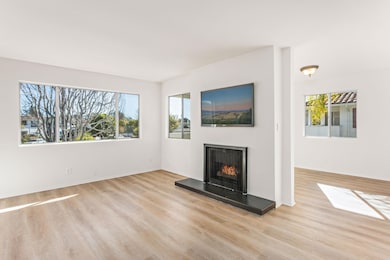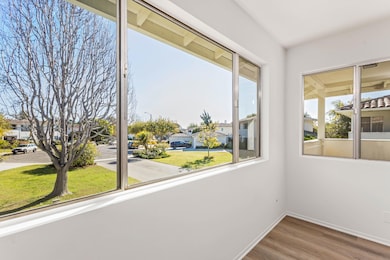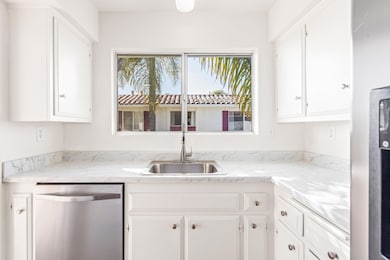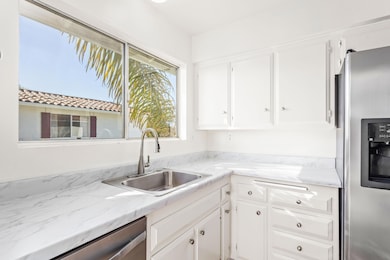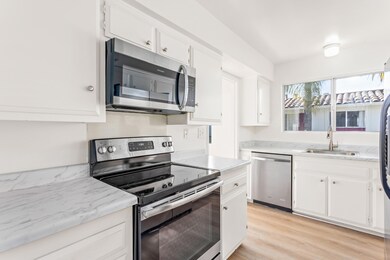
4154 Via Andorra Unit C Santa Barbara, CA 93110
Hope NeighborhoodHighlights
- Outdoor Pool
- Mountain View
- Property is near a park
- Hope Elementary School Rated A
- Clubhouse
- End Unit
About This Home
As of April 2025Tucked away at the end of a peaceful cul-de-sac, this upper-level condo combines modern upgrades with comfort and style. Brand-new luxury vinyl plank flooring runs throughout, enhancing the home's clean and contemporary feel, while a cozy fireplace adds warmth to the living area.The kitchen features new countertops, a stainless steel sink, faucet, and a new microwave, offering both function and style. The spacious primary bedroom showcases stunning mountain views, a generous walk-in closet, and an en-suite bathroom.A private front patio overlooks beautifully manicured lawns, providing the perfect outdoor retreat. Additional features include covered parking, a private storage room, and access to the community pool, clubhouse, and well-maintained grounds. Conveniently located near shopping, schools, and restaurants, this move-in-ready condo is a standout opportunity for comfortable, modern living.
Last Buyer's Agent
Berkshire Hathaway HomeServices California Properties License #01463617

Townhouse Details
Home Type
- Townhome
Est. Annual Taxes
- $7,126
Year Built
- Built in 1971
Lot Details
- End Unit
- Property is in excellent condition
HOA Fees
- $720 Monthly HOA Fees
Home Design
- Composition Roof
- Stucco
Interior Spaces
- 1,078 Sq Ft Home
- 1-Story Property
- Living Room with Fireplace
- Dining Area
- Mountain Views
Kitchen
- Electric Range
- Microwave
- Dishwasher
Flooring
- Laminate
- Tile
Bedrooms and Bathrooms
- 2 Bedrooms
- 2 Full Bathrooms
Parking
- 1 Carport Space
- Open Parking
Outdoor Features
- Outdoor Pool
- Covered patio or porch
Location
- Property is near a park
- Property is near public transit
- Property is near schools
- Property is near shops
- Property is near a bus stop
Schools
- Hope Elementary School
- Lacolina Middle School
- San Marcos High School
Utilities
- Forced Air Heating System
Listing and Financial Details
- Assessor Parcel Number 059-360-014
- Seller Concessions Offered
- Seller Will Consider Concessions
Community Details
Overview
- Association fees include insurance, water, trash, prop mgmt, comm area maint, exterior maint
- 54 Buildings
- 54 Units
- Via Andorra Community
- 15 San Roque/Above Foothill Subdivision
Amenities
- Restaurant
- Clubhouse
- Coin Laundry
Recreation
- Community Pool
Pet Policy
- Pets Allowed
Map
Home Values in the Area
Average Home Value in this Area
Property History
| Date | Event | Price | Change | Sq Ft Price |
|---|---|---|---|---|
| 04/22/2025 04/22/25 | Sold | $785,000 | -1.3% | $728 / Sq Ft |
| 03/17/2025 03/17/25 | Pending | -- | -- | -- |
| 02/08/2025 02/08/25 | Price Changed | $795,000 | -11.2% | $737 / Sq Ft |
| 12/18/2024 12/18/24 | For Sale | $895,000 | +57.7% | $830 / Sq Ft |
| 07/30/2019 07/30/19 | Sold | $567,500 | -1.3% | $526 / Sq Ft |
| 07/03/2019 07/03/19 | Pending | -- | -- | -- |
| 06/26/2019 06/26/19 | For Sale | $575,000 | -- | $533 / Sq Ft |
Tax History
| Year | Tax Paid | Tax Assessment Tax Assessment Total Assessment is a certain percentage of the fair market value that is determined by local assessors to be the total taxable value of land and additions on the property. | Land | Improvement |
|---|---|---|---|---|
| 2023 | $7,126 | $596,541 | $294,329 | $302,212 |
| 2022 | $6,891 | $584,845 | $288,558 | $296,287 |
| 2021 | $6,661 | $573,378 | $282,900 | $290,478 |
| 2020 | $6,596 | $567,500 | $280,000 | $287,500 |
| 2019 | $5,984 | $522,000 | $262,000 | $260,000 |
| 2018 | $5,966 | $522,000 | $262,000 | $260,000 |
| 2017 | $5,628 | $497,000 | $249,000 | $248,000 |
| 2016 | $5,325 | $473,000 | $237,000 | $236,000 |
| 2015 | $5,252 | $464,000 | $232,000 | $232,000 |
| 2014 | $5,291 | $464,000 | $232,000 | $232,000 |
Mortgage History
| Date | Status | Loan Amount | Loan Type |
|---|---|---|---|
| Previous Owner | $515,000 | Purchase Money Mortgage | |
| Previous Owner | $250,000 | Credit Line Revolving |
Deed History
| Date | Type | Sale Price | Title Company |
|---|---|---|---|
| Grant Deed | $567,500 | Wfg National Title Ins Co | |
| Grant Deed | -- | Equity Title Company Santa B | |
| Interfamily Deed Transfer | -- | -- | |
| Interfamily Deed Transfer | -- | -- |
Similar Homes in Santa Barbara, CA
Source: Santa Barbara Multiple Listing Service
MLS Number: 24-3955
APN: 059-360-014
- 4144 Via Andorra Unit A
- 4141 Via Andorra Unit A
- 4128 Via Andorra Unit A
- 1005 Winther Way
- 340 Old Mill Rd Unit 247
- 340 Old Mill Rd Unit 107
- 340 Old Mill Rd Unit 194
- 3956 Foothill Rd
- 3919 Antone Rd
- 4039 Primavera Rd Unit 1
- 4440 Shadow Hills Cir Unit C
- 4463 Shadow Hills Blvd N
- 4280 Calle Real Unit 36
- 4326 Calle Real Unit 83
- 333 Old Mill Rd Unit 169
- 333 Old Mill Rd Unit 59
- 339 Sherwood Dr
- 3803 White Rose Ln
- 3816 Sunset Rd
- 4226 Encore Dr
