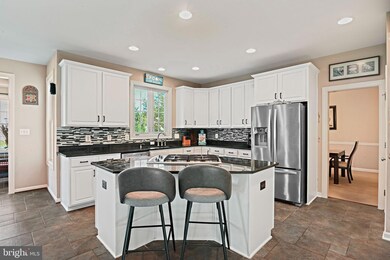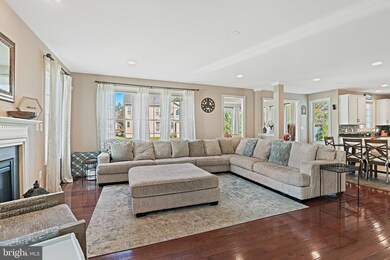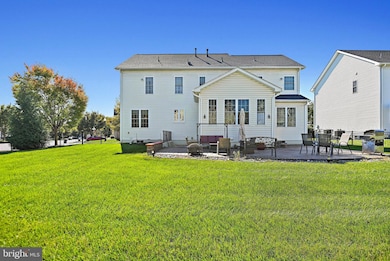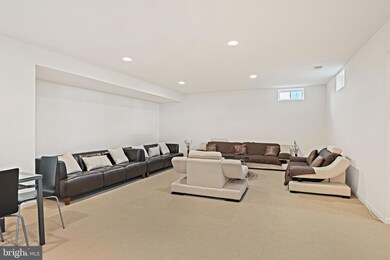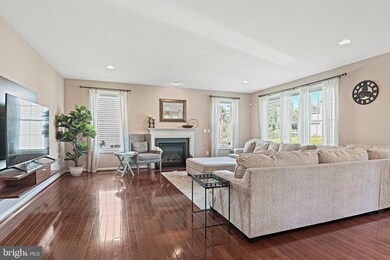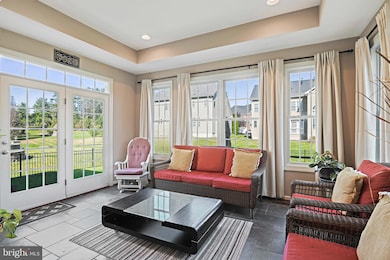
Highlights
- Colonial Architecture
- 1 Fireplace
- Forced Air Heating and Cooling System
- Goshen Post Elementary Rated A
- 2 Car Attached Garage
- 2-minute walk to Strathshire Dog Park
About This Home
As of November 2024This stunning home in Stratshire Crossing combines luxury with a warm, welcoming feel, offering over 5,400 square feet of beautifully crafted space. From the moment you enter, you’re greeted by sunlight pouring into the open layout, highlighting the updated kitchen—ideal for family meals or gatherings with friends. The adjacent sunroom and spacious living areas create the perfect backdrop for everything from casual hangouts to special celebrations.
Upstairs, the primary retreat feels like a peaceful getaway, complete with gleaming hardwood floors and a massive walk-in closet. Three more spacious bedrooms and two full baths provide comfort and privacy for everyone.
The fully finished walk-up basement is designed for fun and relaxation, featuring a home theater, gym, and even a non-legal fifth bedroom with its own full bath—perfect for guests or extended family.
Outside, the fully fenced backyard with a beautiful paver patio is ready for you to enjoy, whether it’s for outdoor dinners, watching kids play, or just relaxing on a quiet evening. The home also comes with modern conveniences, including an electric car charging station, a playground, and recent updates like a new roof and hot water heater.
If you’re ready to make this dream home yours, reach out today to schedule a private showing and experience it firsthand!
Accepting Back up Offers
Last Agent to Sell the Property
Keller Williams Chantilly Ventures, LLC License #0225174916

Home Details
Home Type
- Single Family
Est. Annual Taxes
- $8,623
Year Built
- Built in 2010
Lot Details
- 0.25 Acre Lot
- Property is zoned PDH4
HOA Fees
- $112 Monthly HOA Fees
Parking
- 2 Car Attached Garage
- Front Facing Garage
Home Design
- Colonial Architecture
- Masonry
Interior Spaces
- Property has 3 Levels
- 1 Fireplace
- Finished Basement
- Rear Basement Entry
- Dryer
Kitchen
- Built-In Oven
- Cooktop
- Built-In Microwave
- Ice Maker
- Dishwasher
- Disposal
Bedrooms and Bathrooms
- 4 Bedrooms
Schools
- Goshen Post Elementary School
- Mercer Middle School
- John Champe High School
Utilities
- Forced Air Heating and Cooling System
- Natural Gas Water Heater
Community Details
- Stratshire Crossing Subdivision
Listing and Financial Details
- Tax Lot 47
- Assessor Parcel Number 248184867000
Map
Home Values in the Area
Average Home Value in this Area
Property History
| Date | Event | Price | Change | Sq Ft Price |
|---|---|---|---|---|
| 11/29/2024 11/29/24 | Sold | $1,225,000 | 0.0% | $220 / Sq Ft |
| 10/23/2024 10/23/24 | For Sale | $1,225,000 | +88.5% | $220 / Sq Ft |
| 06/05/2015 06/05/15 | Sold | $650,000 | 0.0% | $117 / Sq Ft |
| 05/12/2015 05/12/15 | Pending | -- | -- | -- |
| 05/04/2015 05/04/15 | For Sale | $649,999 | -- | $117 / Sq Ft |
Tax History
| Year | Tax Paid | Tax Assessment Tax Assessment Total Assessment is a certain percentage of the fair market value that is determined by local assessors to be the total taxable value of land and additions on the property. | Land | Improvement |
|---|---|---|---|---|
| 2024 | $8,624 | $996,980 | $275,000 | $721,980 |
| 2023 | $8,790 | $1,004,590 | $275,000 | $729,590 |
| 2022 | $7,689 | $863,940 | $245,000 | $618,940 |
| 2021 | $7,371 | $752,100 | $210,000 | $542,100 |
| 2020 | $7,054 | $681,560 | $200,000 | $481,560 |
| 2019 | $6,919 | $662,130 | $200,000 | $462,130 |
| 2018 | $7,007 | $645,820 | $180,000 | $465,820 |
| 2017 | $7,144 | $635,010 | $180,000 | $455,010 |
| 2016 | $6,935 | $605,650 | $0 | $0 |
| 2015 | $7,391 | $471,150 | $0 | $471,150 |
| 2014 | $7,243 | $447,080 | $0 | $447,080 |
Mortgage History
| Date | Status | Loan Amount | Loan Type |
|---|---|---|---|
| Open | $980,000 | New Conventional | |
| Closed | $980,000 | New Conventional | |
| Previous Owner | $575,000 | Stand Alone Refi Refinance Of Original Loan | |
| Previous Owner | $532,200 | New Conventional | |
| Previous Owner | $525,700 | New Conventional | |
| Previous Owner | $32,000 | Credit Line Revolving | |
| Previous Owner | $534,532 | New Conventional |
Deed History
| Date | Type | Sale Price | Title Company |
|---|---|---|---|
| Deed | $1,225,000 | First American Title | |
| Deed | $1,225,000 | First American Title | |
| Special Warranty Deed | $668,166 | -- |
Similar Homes in Aldie, VA
Source: Bright MLS
MLS Number: VALO2082228
APN: 248-18-4867
- 41537 Ware Ct
- 41524 Hitchin Ct
- 41597 Hoffman Dr
- 25067 Great Berkhamsted Dr
- 25038 Woodland Iris Dr
- 41510 Horse Chestnut Terrace
- 24845 Coats Square
- 25073 Green Mountain Terrace
- 25065 Green Mountain Terrace
- 41747 Eloquence Terrace
- 41664 Sweet Madeline Ct
- 24873 Culbertson Terrace
- 24867 Culbertson Terrace
- 25327 Patriot Terrace
- 25160 Fluvial Terrace
- 41862 Inspiration Terrace
- 24947 Greengage Place
- 25293 Lightridge Farm Rd
- 24940 Quimby Oaks Place
- 25361 Sweetness Terrace

