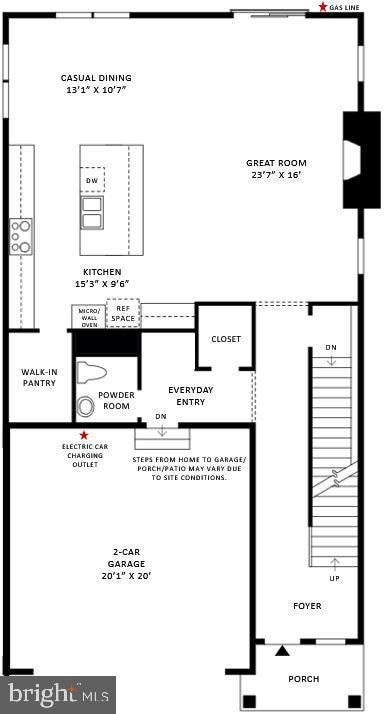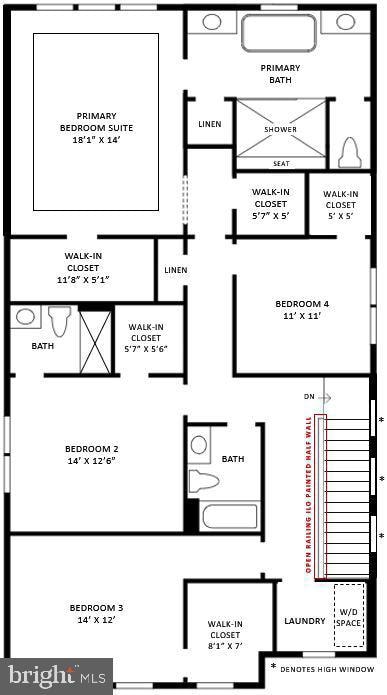
Estimated payment $7,671/month
Highlights
- New Construction
- Gourmet Kitchen
- Craftsman Architecture
- Madison's Trust Elementary Rated A
- Open Floorplan
- Recreation Room
About This Home
If you’re looking for a home that perfectly blends contemporary design, comfort, and functionality, this MOVE-IN READY single-family home is an incredible opportunity. With a quick move-in available, you can start enjoying a modern lifestyle without delay. As you step inside, you're immediately welcomed by an expansive great room designed to impress. The open-concept layout enhances connectivity between living spaces, allowing for seamless movement and effortless entertaining. The heart of the space is a breathtaking fireplace, adding warmth and sophistication while creating the perfect focal point for cozy gatherings. Towering ceilings and expansive windows flood the room with natural light, enhancing the sense of openness and luxury. The Wistman Modern Farmhouse kitchen is a true culinary masterpiece, thoughtfully designed for both functionality and aesthetics. Outfitted with top-of-the-line stainless steel appliances, it features bold, contrasting cabinetry that not only adds style but also provides ample storage. The stunning quartz countertops offer a perfect balance of elegance and durability, making meal prep a joy. Carefully curated designer lighting beautifully illuminates the space, creating a warm and inviting atmosphere for casual breakfasts or dinner parties alike. When it’s time to unwind, the primary bedroom suite provides a peaceful escape. Featuring luxury vinyl plank flooring and an elegant tray ceiling, this spacious retreat exudes sophistication. The spa-inspired primary bath elevates relaxation with an extra-large glass-enclosed shower, a freestanding soaking tub, and high-end modern finishes that bring a touch of indulgence to your daily routine. A spacious walk-in closet completes the suite, offering both style and functionality. The finished lower level offers an additional rec room, perfect for entertaining, relaxing, or creating a private retreat. A guest suite with a full bath and walk-in closet adds versatility—ideal for visitors, a growing family, or even a dedicated home office. This thoughtfully designed space ensures every inch of the home is both beautiful and practical. Step outside to enjoy a beautifully designed backyard, offering endless opportunities for outdoor entertaining, gardening, or simply unwinding in the fresh air. Situated in a sought-after community, this home provides easy access to parks, walking trails, shopping, dining, and top-rated schools, making it the perfect balance of convenience and tranquility. Don’t miss the opportunity to call this stunning home your own. With its modern elegance, thoughtful design, and move-in-ready convenience, it won’t be available for long. Schedule your private tour today and start making unforgettable memories in a home that is as stylish as it is welcoming!
Home Details
Home Type
- Single Family
Year Built
- Built in 2025 | New Construction
Lot Details
- 4,171 Sq Ft Lot
- Landscaped
- Level Lot
- Property is in excellent condition
HOA Fees
- $103 Monthly HOA Fees
Parking
- 2 Car Direct Access Garage
- 2 Driveway Spaces
- Front Facing Garage
- Garage Door Opener
Home Design
- Craftsman Architecture
- Slab Foundation
- Poured Concrete
- Advanced Framing
- Spray Foam Insulation
- Blown-In Insulation
- Low VOC Insulation
- Batts Insulation
- Architectural Shingle Roof
- Vinyl Siding
- Brick Front
- Low Volatile Organic Compounds (VOC) Products or Finishes
Interior Spaces
- Property has 2 Levels
- Open Floorplan
- Wet Bar
- Ceiling height of 9 feet or more
- Recessed Lighting
- Heatilator
- Self Contained Fireplace Unit Or Insert
- Gas Fireplace
- Vinyl Clad Windows
- Sliding Doors
- Entrance Foyer
- Great Room
- Family Room Off Kitchen
- Dining Room
- Recreation Room
- Washer and Dryer Hookup
Kitchen
- Gourmet Kitchen
- Built-In Oven
- Gas Oven or Range
- Cooktop with Range Hood
- Microwave
- Freezer
- Ice Maker
- Dishwasher
- Kitchen Island
- Upgraded Countertops
- Disposal
Flooring
- Wood
- Carpet
Bedrooms and Bathrooms
- En-Suite Primary Bedroom
- Walk-In Closet
Finished Basement
- Walk-Up Access
- Rear Basement Entry
- Sump Pump
- Basement with some natural light
Home Security
- Home Security System
- Carbon Monoxide Detectors
- Fire and Smoke Detector
Schools
- Sycolin Creek Elementary School
- Brambleton Middle School
- Independence High School
Utilities
- Central Air
- Heat Pump System
- Programmable Thermostat
- Underground Utilities
- 60+ Gallon Tank
Additional Features
- Doors with lever handles
- Energy-Efficient Windows with Low Emissivity
Listing and Financial Details
- Tax Lot 26
- Assessor Parcel Number 244284954000
Community Details
Overview
- $1,500 Capital Contribution Fee
- Association fees include common area maintenance, snow removal, trash
- Built by Toll Brothers
- Parkside Village Subdivision, Wistman Modern Farmhouse Floorplan
Amenities
- Picnic Area
Recreation
- Tennis Courts
- Community Basketball Court
- Community Playground
- Jogging Path
- Bike Trail
Map
Home Values in the Area
Average Home Value in this Area
Property History
| Date | Event | Price | Change | Sq Ft Price |
|---|---|---|---|---|
| 03/19/2025 03/19/25 | For Sale | $1,149,950 | -- | $314 / Sq Ft |
Similar Homes in Aldie, VA
Source: Bright MLS
MLS Number: VALO2091514
- 41562 Walking Meadow Dr
- 23467 Parkside Village Ct
- 23415 Parkside Village Ct
- 23475 Parkside Village Ct
- 23307 Lansing Woods Ln
- 41562 Hepatica Ct
- 0 Lenah Rd Unit VALO2067404
- 23651 Edmond Ridge Place
- 41661 Bloomfield Path St
- 41174 Clearfield Meadow Dr
- 41634 White Yarrow Ct
- 41729 Bloomfield Path St
- 23744 Fairfield Knoll Ct
- 22999 Homestead Landing Ct
- 41954 Barnsdale View Ct
- 41271 Mayfield Falls Dr
- 41333 Allen House Ct
- 23436 Somerset Crossing Place
- 23923 Bigleaf Ct
- 41882 Night Nurse Cir



