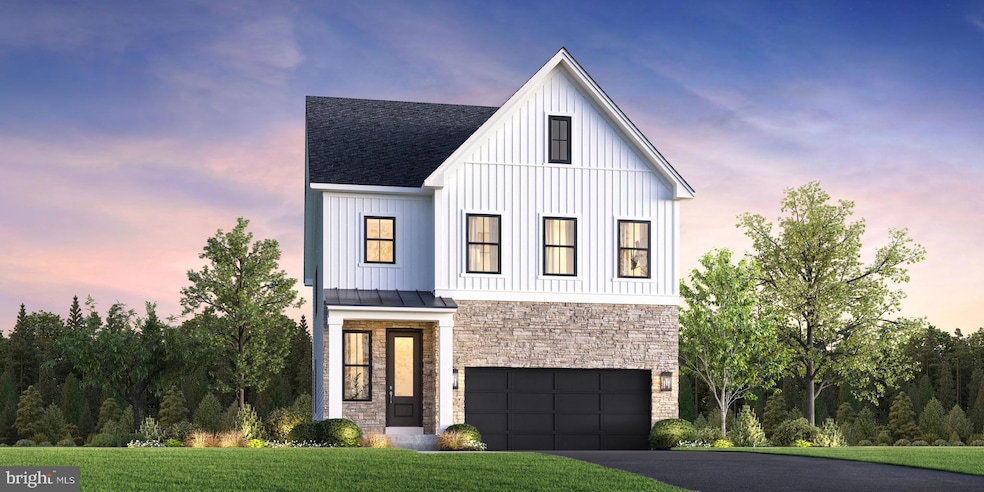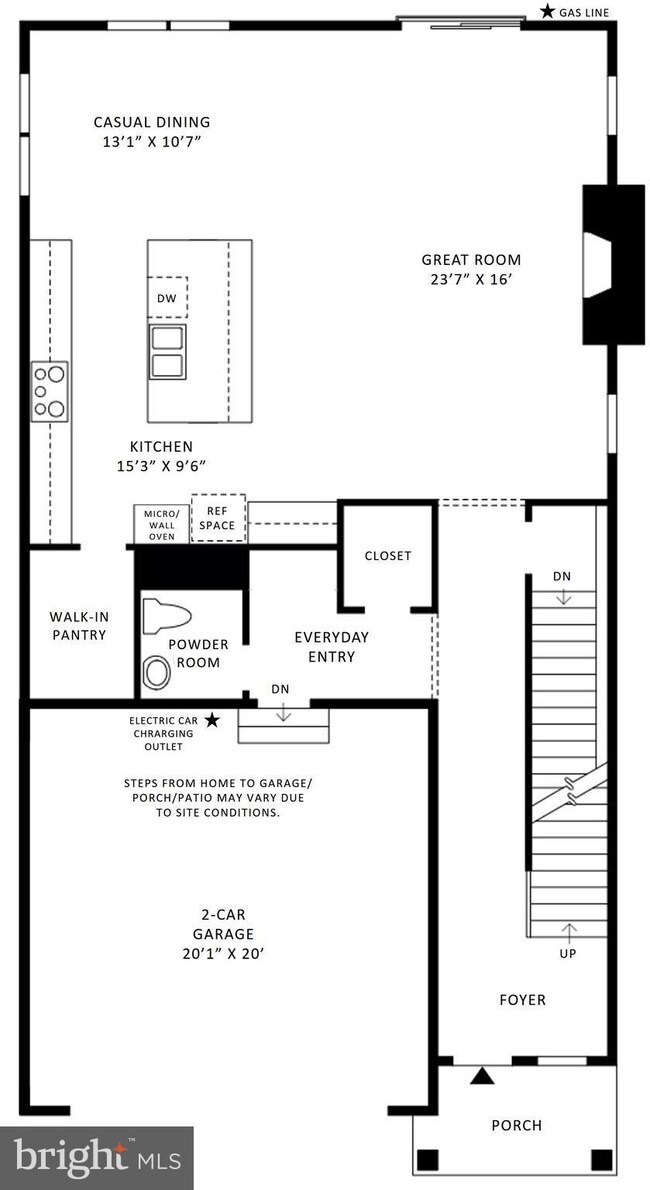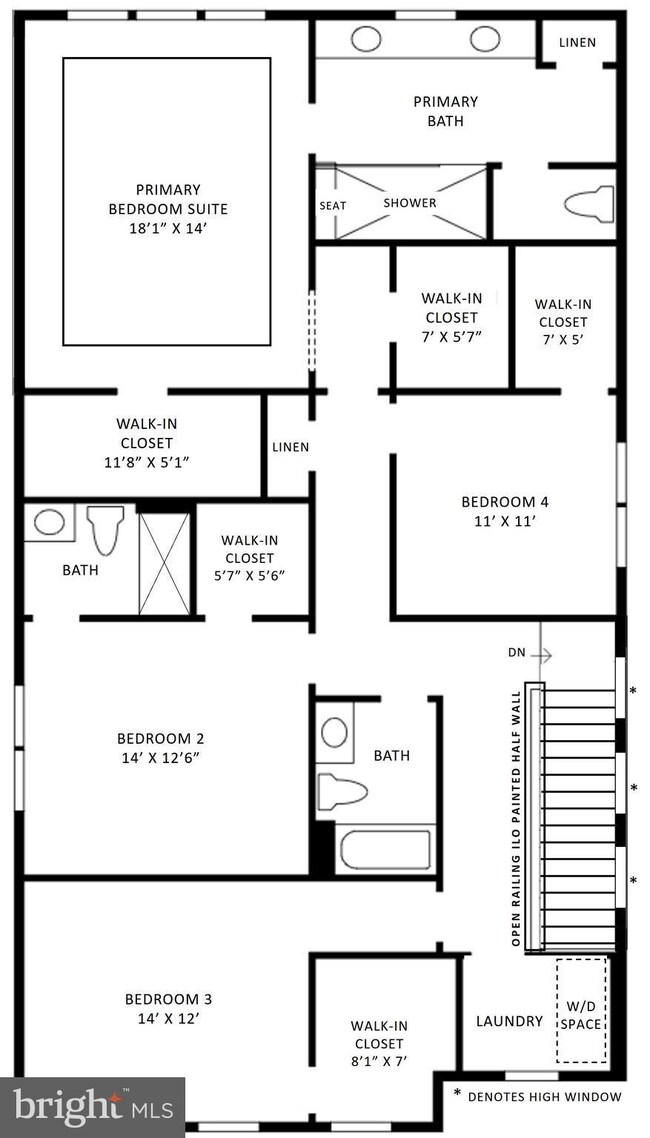
Estimated payment $7,802/month
Highlights
- New Construction
- Gourmet Kitchen
- Craftsman Architecture
- Madison's Trust Elementary Rated A
- Open Floorplan
- Recreation Room
About This Home
Nestled in a coveted neighborhood, this stunning luxury single-family home is a testament to modern design and comfort. The Wistman Modern Farmhouse features an open concept layout that seamlessly blends spacious living with elegant finishes, making it the perfect environment for both relaxation and entertainment. Upon entering, you are greeted by the open-concept great room anchored by a contemporary fireplace, creating a focal point that enhances its warm, inviting atmosphere. Large windows flood the room with natural light. The graceful flow from the great room into the kitchen makes hosting family gatherings a delightful experience. The heart of the home extends into the gourmet kitchen, where culinary dreams come alive. Featuring stainless steel appliances and sleek, contrasting cabinetry, this kitchen strikes a perfect balance between functionality and style. This space is designed for both the everyday chef and the occasional entertainer, ensuring that every cooking experience is as enjoyable as possible. Retreating to the primary bedroom feels like stepping into a private oasis. Here, a tray ceiling enhances the sense of space and elegance. The adjoining luxurious primary bath is a marvel, showcasing an extra-large shower with a glass enclosure. Modern yet sophisticated finishes elevate the experience, transforming everyday routines into spa-like rituals. Venture downstairs to discover an expansive finished rec room that adds versatility to your living space. Whether destined for movie nights, game days, or a cozy family gathering, this finished basement caters to all your recreational needs. Additionally, an extra bedroom with a full bath and walk-in closet provides excellent adaptability for guests or family, ensuring that everyone feels at home. Beyond its stunning design and thoughtful layouts, this luxury single-family home is ideally situated close to neighborhood amenities. Move-in February/March 2025. Don’t miss this opportunity – Call today!
Home Details
Home Type
- Single Family
Year Built
- Built in 2025 | New Construction
Lot Details
- 4,340 Sq Ft Lot
- Landscaped
- Level Lot
- Property is in excellent condition
HOA Fees
- $103 Monthly HOA Fees
Parking
- 2 Car Direct Access Garage
- 2 Driveway Spaces
- Front Facing Garage
- Garage Door Opener
Home Design
- Craftsman Architecture
- Slab Foundation
- Poured Concrete
- Advanced Framing
- Spray Foam Insulation
- Blown-In Insulation
- Low VOC Insulation
- Batts Insulation
- Architectural Shingle Roof
- Vinyl Siding
- Brick Front
- Low Volatile Organic Compounds (VOC) Products or Finishes
Interior Spaces
- Property has 3 Levels
- Open Floorplan
- Wet Bar
- Ceiling height of 9 feet or more
- Recessed Lighting
- Heatilator
- Self Contained Fireplace Unit Or Insert
- Gas Fireplace
- Vinyl Clad Windows
- Sliding Doors
- Entrance Foyer
- Great Room
- Family Room Off Kitchen
- Dining Room
- Recreation Room
- Washer and Dryer Hookup
Kitchen
- Gourmet Kitchen
- Built-In Oven
- Gas Oven or Range
- Cooktop with Range Hood
- Microwave
- Freezer
- Ice Maker
- Dishwasher
- Kitchen Island
- Upgraded Countertops
- Disposal
Flooring
- Wood
- Carpet
Bedrooms and Bathrooms
- En-Suite Primary Bedroom
- Walk-In Closet
Finished Basement
- Walk-Up Access
- Rear Basement Entry
- Sump Pump
- Basement with some natural light
Home Security
- Home Security System
- Carbon Monoxide Detectors
- Fire and Smoke Detector
Schools
- Sycolin Creek Elementary School
- Brambleton Middle School
- Independence High School
Utilities
- Central Air
- Heat Pump System
- Programmable Thermostat
- Underground Utilities
- 60+ Gallon Tank
Additional Features
- Doors with lever handles
- Energy-Efficient Windows with Low Emissivity
Listing and Financial Details
- Tax Lot 23
Community Details
Overview
- $1,500 Capital Contribution Fee
- Association fees include common area maintenance, snow removal, trash
- Built by Toll Brothers
- Parkside Village Subdivision, Wistman Modern Farmhouse Floorplan
Amenities
- Picnic Area
Recreation
- Tennis Courts
- Community Basketball Court
- Community Playground
- Jogging Path
- Bike Trail
Map
Home Values in the Area
Average Home Value in this Area
Property History
| Date | Event | Price | Change | Sq Ft Price |
|---|---|---|---|---|
| 01/17/2025 01/17/25 | Pending | -- | -- | -- |
| 01/14/2025 01/14/25 | For Sale | $1,169,950 | -- | $320 / Sq Ft |
Similar Homes in Aldie, VA
Source: Bright MLS
MLS Number: VALO2086432
- 41550 Walking Meadow Dr
- 23467 Parkside Village Ct
- 23415 Parkside Village Ct
- 23475 Parkside Village Ct
- 23307 Lansing Woods Ln
- 41562 Hepatica Ct
- 0 Lenah Rd Unit VALO2067404
- 23651 Edmond Ridge Place
- 41661 Bloomfield Path St
- 41174 Clearfield Meadow Dr
- 41634 White Yarrow Ct
- 41729 Bloomfield Path St
- 22999 Homestead Landing Ct
- 41954 Barnsdale View Ct
- 41271 Mayfield Falls Dr
- 41333 Allen House Ct
- 23436 Somerset Crossing Place
- 23923 Bigleaf Ct
- 41882 Night Nurse Cir
- 23928 Nightsong Ct



