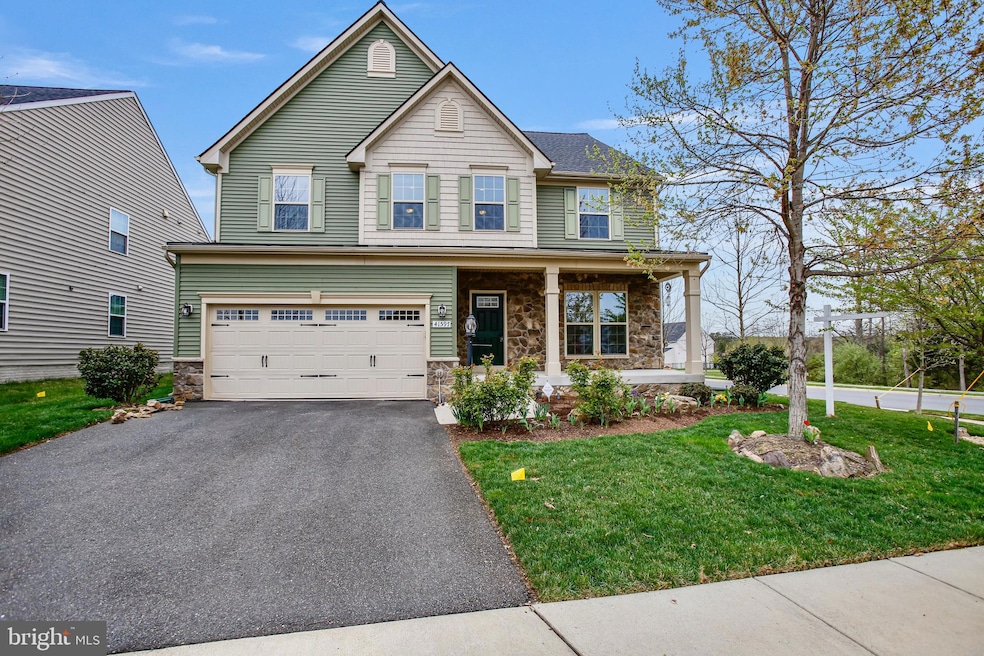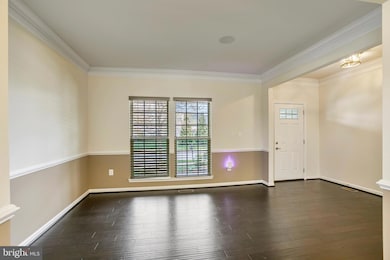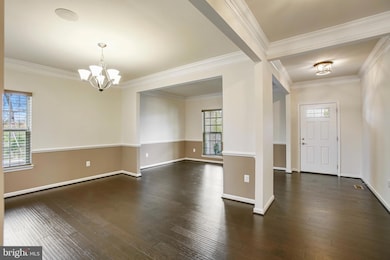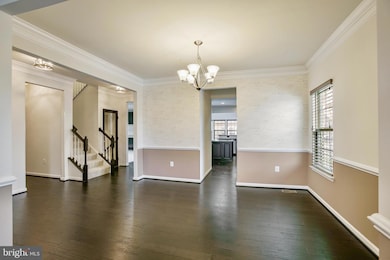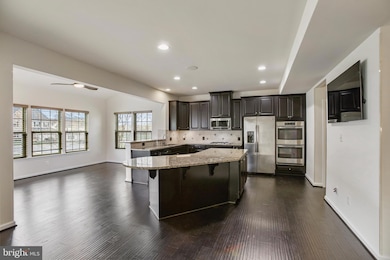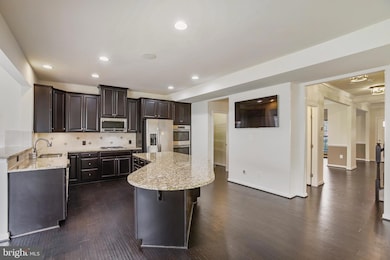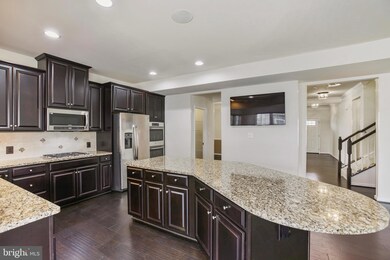
Estimated payment $6,939/month
Highlights
- Gourmet Kitchen
- Colonial Architecture
- Den
- Goshen Post Elementary Rated A
- 1 Fireplace
- 5-minute walk to Strathshire Dog Park
About This Home
Welcome to 4197 Hoffman Drive, a beautifully maintained 4-bedroom, 3.5-bath home ideally situated on a spacious corner lot in the highly sought-after Dulles Farms community in Aldie, Virginia. A large, inviting front porch welcomes you with charm and curb appeal, offering the perfect place to enjoy a morning coffee or unwind in the evening.
Inside, this home features a bright, open layout with hardwood floors throughout the main level. The gourmet kitchen is outfitted with stainless steel appliances, granite countertops, and ample cabinetry, flowing seamlessly into a cozy family room with a gas fireplace. A formal dining room, private study, and powder room complete the main level, offering a balance of functionality and comfort.
Upstairs, the spacious primary suite includes a walk-in closet and a luxurious en suite bath with dual vanities, a soaking tub, and a separate shower. Three additional bedrooms share a full hall bath, and the convenient upper-level laundry room adds to the home’s thoughtful design. The finished lower level provides a large recreation space, a full bath, and plenty of storage—ideal for a media room, home gym, or guest area.
As part of the vibrant Dulles Farms community, residents enjoy access to exceptional amenities including a clubhouse, fitness center, swimming pool, tennis courts, playgrounds, walking trails, and community green spaces. The home’s corner-lot setting provides additional privacy and outdoor space, perfect for entertaining or play.
With nearby shopping and dining at Stone Ridge Village Center and Dulles Landing, and easy access to Routes 50 and 15, this location offers both convenience and connectivity. Just a short drive to Dulles Airport, Reston, and the charming towns and wineries of Loudoun County, 4197 Hoffman Drive is the perfect place to enjoy Northern Virginia living at its finest.
Home Details
Home Type
- Single Family
Est. Annual Taxes
- $8,075
Year Built
- Built in 2014
Lot Details
- 6,970 Sq Ft Lot
- Property is zoned PDH4
HOA Fees
- $126 Monthly HOA Fees
Parking
- 2 Car Direct Access Garage
- Garage Door Opener
- Off-Street Parking
Home Design
- Colonial Architecture
- Architectural Shingle Roof
- Stone Siding
- Vinyl Siding
- Concrete Perimeter Foundation
Interior Spaces
- Property has 3 Levels
- 1 Fireplace
- Entrance Foyer
- Family Room
- Living Room
- Dining Room
- Den
- Storage Room
- Laundry Room
- Gourmet Kitchen
Bedrooms and Bathrooms
- 4 Bedrooms
- En-Suite Primary Bedroom
Finished Basement
- Connecting Stairway
- Rear Basement Entry
- Natural lighting in basement
Accessible Home Design
- Level Entry For Accessibility
Schools
- Buffalo Trail Elementary School
- Mercer Middle School
Utilities
- Central Heating and Cooling System
- Natural Gas Water Heater
Community Details
- Dulles Farms HOA
- Cd Smith Subdivision
Listing and Financial Details
- Tax Lot 425
- Assessor Parcel Number 248289657000
Map
Home Values in the Area
Average Home Value in this Area
Tax History
| Year | Tax Paid | Tax Assessment Tax Assessment Total Assessment is a certain percentage of the fair market value that is determined by local assessors to be the total taxable value of land and additions on the property. | Land | Improvement |
|---|---|---|---|---|
| 2024 | $8,075 | $933,500 | $272,300 | $661,200 |
| 2023 | $8,071 | $922,430 | $272,300 | $650,130 |
| 2022 | $7,441 | $836,050 | $242,300 | $593,750 |
| 2021 | $7,198 | $734,500 | $207,300 | $527,200 |
| 2020 | $6,719 | $649,180 | $197,300 | $451,880 |
| 2019 | $6,598 | $631,420 | $197,300 | $434,120 |
| 2018 | $6,626 | $610,660 | $180,300 | $430,360 |
| 2017 | $6,679 | $593,680 | $180,300 | $413,380 |
| 2016 | $6,897 | $602,380 | $0 | $0 |
| 2015 | $6,882 | $426,080 | $0 | $426,080 |
Property History
| Date | Event | Price | Change | Sq Ft Price |
|---|---|---|---|---|
| 04/17/2025 04/17/25 | For Sale | $1,100,000 | -- | $268 / Sq Ft |
Deed History
| Date | Type | Sale Price | Title Company |
|---|---|---|---|
| Special Warranty Deed | $641,333 | -- |
Mortgage History
| Date | Status | Loan Amount | Loan Type |
|---|---|---|---|
| Open | $626,191 | FHA | |
| Closed | $629,716 | FHA |
Similar Homes in the area
Source: Bright MLS
MLS Number: VALO2092694
APN: 248-28-9657
- 25067 Great Berkhamsted Dr
- 24845 Coats Square
- 41537 Ware Ct
- 41524 Hitchin Ct
- 25038 Woodland Iris Dr
- 24873 Culbertson Terrace
- 24867 Culbertson Terrace
- 25065 Green Mountain Terrace
- 25073 Green Mountain Terrace
- 41510 Horse Chestnut Terrace
- 41747 Eloquence Terrace
- 25160 Fluvial Terrace
- 25327 Patriot Terrace
- 41664 Sweet Madeline Ct
- 41862 Inspiration Terrace
- 24947 Greengage Place
- 41909 Beryl Terrace
- 24940 Quimby Oaks Place
- 24973 Devonian Dr
- 25361 Sweetness Terrace
