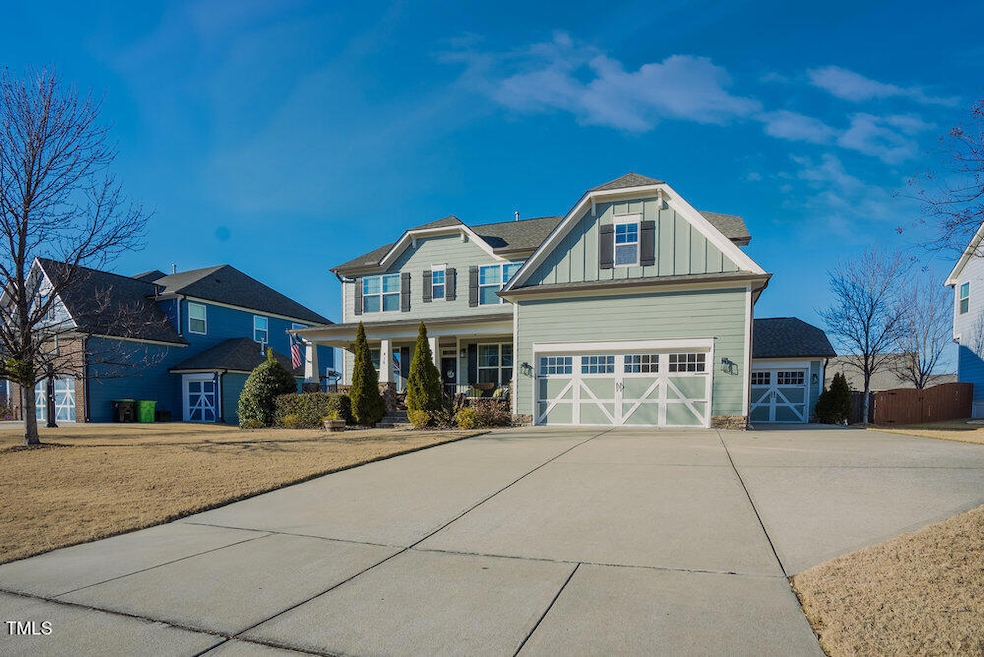
416 Granite Saddle Dr Rolesville, NC 27571
Granite Falls NeighborhoodEstimated payment $4,711/month
Highlights
- Fitness Center
- Heated Pool
- Deck
- Sanford Creek Elementary School Rated A-
- Clubhouse
- Traditional Architecture
About This Home
Amazing Granite Falls gem with concrete in ground pool. Five beds, 3.5 baths, family room and kitchen overlooking fenced rear yard with decking and gazebo. Main floor guest suite with full bath, separate study/living, and separate dining. Expansive second floor featuring loft, three good sized secondary beds, and large primary suite with knock out primary bath. Three car garage, whole house generator, WOW! Unpack and let the fun begin. Must see this one to appreciate all it has to offer!
Home Details
Home Type
- Single Family
Est. Annual Taxes
- $5,581
Year Built
- Built in 2014
Lot Details
- 0.37 Acre Lot
- Privacy Fence
- Wood Fence
- Landscaped
- Cleared Lot
HOA Fees
- $116 Monthly HOA Fees
Parking
- 3 Car Attached Garage
- Parking Deck
- Front Facing Garage
- 3 Open Parking Spaces
Home Design
- Traditional Architecture
- Raised Foundation
- Architectural Shingle Roof
- HardiePlank Type
- Stone Veneer
Interior Spaces
- 3,761 Sq Ft Home
- 2-Story Property
- Smooth Ceilings
- Ceiling Fan
- 1 Fireplace
- Entrance Foyer
- Family Room
- Dining Room
- Bonus Room
- Pool Views
- Basement
- Crawl Space
- Pull Down Stairs to Attic
- Laundry Room
Kitchen
- Eat-In Kitchen
- Microwave
- Dishwasher
Flooring
- Engineered Wood
- Carpet
Bedrooms and Bathrooms
- 5 Bedrooms
- Main Floor Bedroom
- Walk-In Closet
- 3 Full Bathrooms
Pool
- Heated Pool
- Fence Around Pool
Outdoor Features
- Deck
- Gazebo
- Rain Gutters
- Front Porch
Schools
- Sanford Creek Elementary School
- Rolesville Middle School
- Rolesville High School
Utilities
- Forced Air Heating and Cooling System
- Heating System Uses Natural Gas
- Power Generator
- Natural Gas Connected
- Cable TV Available
Listing and Financial Details
- Assessor Parcel Number 1759.16-84-6052.000
Community Details
Overview
- Association fees include unknown
- Ppm Association, Phone Number (919) 848-4911
- Granite Falls Subdivision
Recreation
- Fitness Center
- Community Pool
Additional Features
- Clubhouse
- Resident Manager or Management On Site
Map
Home Values in the Area
Average Home Value in this Area
Tax History
| Year | Tax Paid | Tax Assessment Tax Assessment Total Assessment is a certain percentage of the fair market value that is determined by local assessors to be the total taxable value of land and additions on the property. | Land | Improvement |
|---|---|---|---|---|
| 2024 | $5,882 | $608,894 | $110,000 | $498,894 |
| 2023 | $5,252 | $468,384 | $60,000 | $408,384 |
| 2022 | $5,076 | $468,384 | $60,000 | $408,384 |
| 2021 | $5,249 | $468,384 | $60,000 | $408,384 |
| 2020 | $4,985 | $468,384 | $60,000 | $408,384 |
| 2019 | $4,383 | $363,410 | $60,000 | $303,410 |
| 2018 | $4,143 | $363,410 | $60,000 | $303,410 |
| 2017 | $3,999 | $363,410 | $60,000 | $303,410 |
| 2016 | $3,947 | $363,410 | $60,000 | $303,410 |
| 2015 | $3,840 | $362,210 | $73,000 | $289,210 |
| 2014 | $743 | $73,000 | $73,000 | $0 |
Property History
| Date | Event | Price | Change | Sq Ft Price |
|---|---|---|---|---|
| 04/07/2025 04/07/25 | Pending | -- | -- | -- |
| 04/02/2025 04/02/25 | For Sale | $739,900 | 0.0% | $197 / Sq Ft |
| 02/18/2025 02/18/25 | Off Market | $739,900 | -- | -- |
| 02/18/2025 02/18/25 | For Sale | $739,900 | -- | $197 / Sq Ft |
Deed History
| Date | Type | Sale Price | Title Company |
|---|---|---|---|
| Warranty Deed | $344,500 | None Available | |
| Special Warranty Deed | $47,000 | None Available |
Mortgage History
| Date | Status | Loan Amount | Loan Type |
|---|---|---|---|
| Open | $340,100 | VA | |
| Closed | $344,200 | VA |
Similar Homes in the area
Source: Doorify MLS
MLS Number: 10077277
APN: 1759.16-84-6052-000
- 454 Big Willow Way
- 816 Willow Tower Ct Unit 154
- 812 Willow Tower Ct Unit 155
- 813 Willow Tower Ct Unit 148
- 820 Willow Tower Ct Unit 153
- 464 Granite Saddle Dr
- 825 Willow Tower Ct
- 1200 Granite Falls Blvd
- 1021 Smoke Willow Way Unit 130
- 316 Granite Cove Ct
- 215 Terrell Dr
- 2905 Pluton Place
- 100 Watkins Farm Rd
- 3037 Freeman Farm Way
- 718 Jamescroft Way Unit 29
- 716 Jamescroft Way Unit 28
- 609 Marshskip Way
- 607 Marshskip Way
- 712 Jamescroft Way Unit 26
- 120 Longspur Ln






