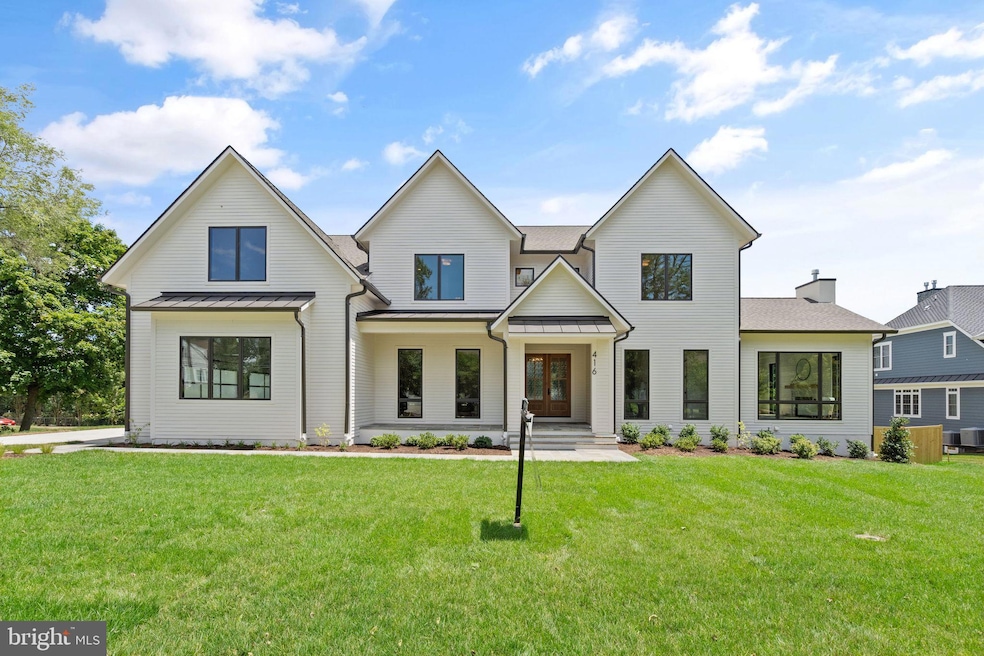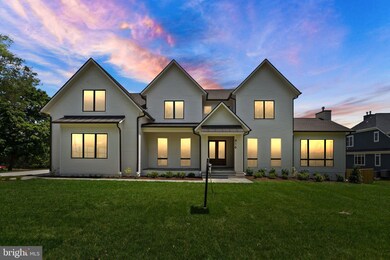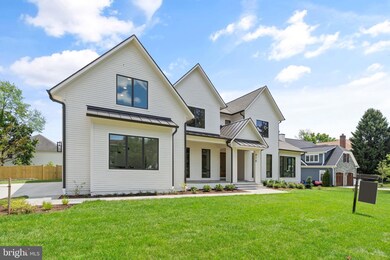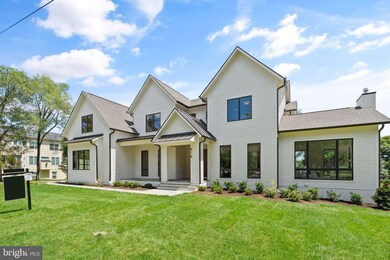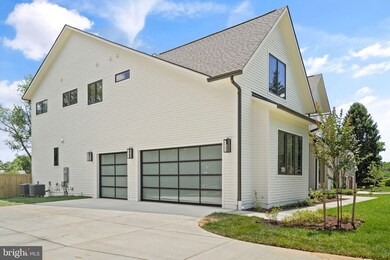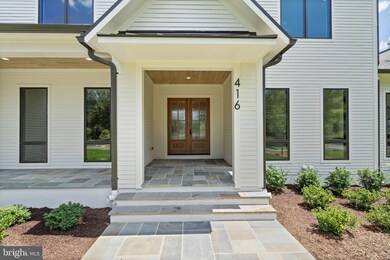
416 Windover Ave NW Vienna, VA 22180
Highlights
- New Construction
- Eat-In Gourmet Kitchen
- Open Floorplan
- Louise Archer Elementary School Rated A
- Commercial Range
- Transitional Architecture
About This Home
As of October 2024416 Windover Avenue, is a masterpiece of modern luxury and comfort in the heart of Vienna, Virginia, designed by the renowned team at Reel Homes. This brand-new construction home boasts unparalleled sophistication, featuring 7 bedrooms, 9 total bathrooms, and almost 9000 square feet of meticulously designed living space. The home is finished in all of its splendor, and is move-in-ready.
The home is a one-of-a-kind, custom design, and features everything you'd expect, and many things you don't, like an included elevator and a tucked-away mudroom. Reel Homes are renowned for their attention to detail, and this home doesn't disappoint. The heart of this home is undoubtedly the gourmet kitchen, a chef's dream with a massive pantry, SubZero and Wolf appliances, custom cabinetry, and a spacious island for culinary creativity. The open floor plan seamlessly connects the kitchen to the dining and living areas which are detailed with custom ceiling woodwork and floor-to-ceiling Pella windows, providing the perfect setting for entertaining guests or enjoying quality time with family, and tons of natural light. You can choose to then relax in the screened-in porch off of the living room, which is a 3-season space with its built-in heaters and gas fireplace, or retire to the beautiful in-law/primary suite with a walk-in closet and beautiful custom bathroom.
Upstairs, the indulgent primary suite offers a private retreat with a spa-like ensuite bathroom, heated floors, and a huge walk-in closet. It has tons of natural light, and plenty of space to customize your dream primary retreat! The four additional bedrooms are all complete with unique walk-in closets and private bathrooms that offer varying design and tons of luxury. The laundry room is also a treat, with custom cabinetry and all of the space you deserve.
The lower level of this home is an entertainment haven, featuring a fully finished basement with a huge rec room, home gym, wet bar with beverage fridge, merely 3 walk-up stairs, and a 7th en-suite bedroom, and a theater room. And not to be missed, this lot is huge!!! Tons of space to play, entertain, or lounge around the wonderful 100-year old magnolia tree!!
With attention to detail at every turn, 416 Windover Avenue is not just a home; it's a statement of luxury living in Vienna, Virginia. The design you can see is impeccable, and the attention to detail behind the walls gives you confidence that this house is worth every penny. Reel Homes has done it again.
Home Details
Home Type
- Single Family
Est. Annual Taxes
- $10,023
Year Built
- Built in 2024 | New Construction
Lot Details
- 0.55 Acre Lot
- Backs To Open Common Area
- West Facing Home
- Property is Fully Fenced
- Sprinkler System
- Property is in excellent condition
- Property is zoned 903
Parking
- 3 Car Direct Access Garage
- 4 Driveway Spaces
- Parking Storage or Cabinetry
- Side Facing Garage
- Garage Door Opener
- Off-Street Parking
Home Design
- Transitional Architecture
- Block Foundation
- Slab Foundation
- Architectural Shingle Roof
- HardiePlank Type
- Chimney Cap
- Masonry
Interior Spaces
- Property has 3 Levels
- 1 Elevator
- Open Floorplan
- Wet Bar
- Built-In Features
- Bar
- Recessed Lighting
- 3 Fireplaces
- Fireplace Mantel
- Gas Fireplace
- Family Room Off Kitchen
- Combination Kitchen and Living
- Formal Dining Room
- Wood Flooring
- Attic
Kitchen
- Eat-In Gourmet Kitchen
- Breakfast Area or Nook
- Butlers Pantry
- Built-In Double Oven
- Gas Oven or Range
- Commercial Range
- Six Burner Stove
- Built-In Range
- Range Hood
- Built-In Microwave
- Dishwasher
- Stainless Steel Appliances
- Kitchen Island
- Upgraded Countertops
- Disposal
Bedrooms and Bathrooms
- En-Suite Bathroom
- Walk-In Closet
Finished Basement
- Basement Fills Entire Space Under The House
- Walk-Up Access
- Interior and Exterior Basement Entry
Accessible Home Design
- Accessible Elevator Installed
Eco-Friendly Details
- Energy-Efficient Appliances
- Energy-Efficient Construction
- Energy-Efficient HVAC
Outdoor Features
- Office or Studio
- Rain Gutters
Schools
- Louise Archer Elementary School
- Madison High School
Utilities
- Forced Air Heating and Cooling System
- Air Filtration System
- Vented Exhaust Fan
- Tankless Water Heater
- Natural Gas Water Heater
- Cable TV Available
Community Details
- No Home Owners Association
- Built by Reel Homes
- Custom
Listing and Financial Details
- Assessor Parcel Number 0383 13 0001
Map
Home Values in the Area
Average Home Value in this Area
Property History
| Date | Event | Price | Change | Sq Ft Price |
|---|---|---|---|---|
| 10/25/2024 10/25/24 | Sold | $3,000,000 | -6.1% | $337 / Sq Ft |
| 09/03/2024 09/03/24 | Price Changed | $3,195,000 | -3.0% | $359 / Sq Ft |
| 07/10/2024 07/10/24 | For Sale | $3,295,000 | 0.0% | $370 / Sq Ft |
| 07/02/2024 07/02/24 | Price Changed | $3,295,000 | +229.5% | $370 / Sq Ft |
| 11/30/2022 11/30/22 | Sold | $1,000,000 | 0.0% | $706 / Sq Ft |
| 10/20/2022 10/20/22 | Pending | -- | -- | -- |
| 10/14/2022 10/14/22 | For Sale | $999,990 | -- | $706 / Sq Ft |
Tax History
| Year | Tax Paid | Tax Assessment Tax Assessment Total Assessment is a certain percentage of the fair market value that is determined by local assessors to be the total taxable value of land and additions on the property. | Land | Improvement |
|---|---|---|---|---|
| 2024 | $6,685 | $577,000 | $477,000 | $100,000 |
| 2023 | $8,547 | $757,350 | $457,000 | $300,350 |
| 2022 | $8,093 | $707,700 | $427,000 | $280,700 |
| 2021 | $7,184 | $612,180 | $357,000 | $255,180 |
| 2020 | $6,929 | $585,490 | $347,000 | $238,490 |
| 2019 | $6,788 | $573,540 | $342,000 | $231,540 |
| 2018 | $6,518 | $566,800 | $342,000 | $224,800 |
| 2017 | $6,555 | $564,570 | $342,000 | $222,570 |
| 2016 | $6,483 | $559,570 | $337,000 | $222,570 |
| 2015 | $5,971 | $535,010 | $327,000 | $208,010 |
| 2014 | $6,913 | $515,010 | $307,000 | $208,010 |
Mortgage History
| Date | Status | Loan Amount | Loan Type |
|---|---|---|---|
| Previous Owner | $2,030,000 | Credit Line Revolving |
Deed History
| Date | Type | Sale Price | Title Company |
|---|---|---|---|
| Deed | $3,000,000 | Pruitt Title | |
| Warranty Deed | $1,100,000 | First American Title | |
| Bargain Sale Deed | $1,000,000 | Chicago Title | |
| Deed | $225,000 | -- |
Similar Homes in Vienna, VA
Source: Bright MLS
MLS Number: VAFX2159284
APN: 0383-13-0001
- 135 Roland Ct SW
- 2576 Chain Bridge Rd
- 301 Nutley St SW
- 310 Johnson St SW
- 222 Pleasant St SW
- 503 Orchard St NW
- 2675 Glengyle Dr Unit 38
- 407 Nutley St NW
- 2583 Plum Tree Ct
- 500 Malcolm Rd NW
- 546 Malcolm Rd NW
- 2505 Flint Hill Rd
- 130 Wilmar Place NW
- 2447 Flint Hill Rd
- 403 Colin Ln NW
- 604 Blackstone Terrace NW
- 506 Birch St SW
- 318 Center St N
- 511 Plum St SW
- 449 Lawyers Rd NW
