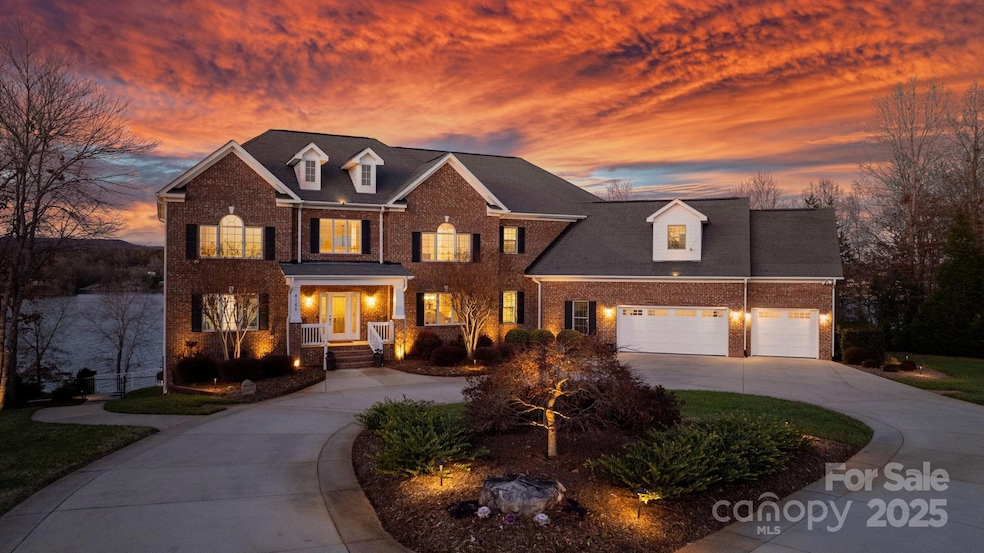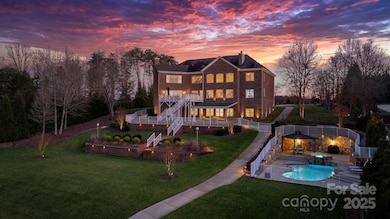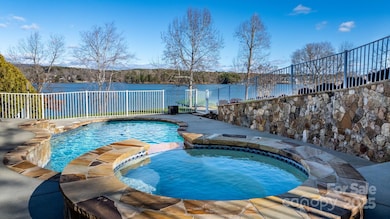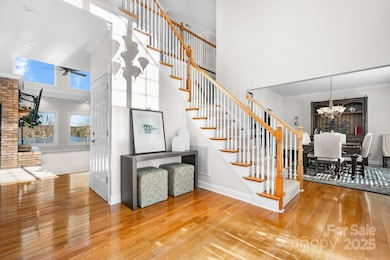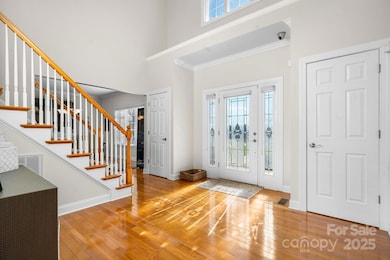
4165 54th Ave NE Hickory, NC 28601
Estimated payment $13,176/month
Highlights
- Covered Dock
- Boat Lift
- Waterfront
- Snow Creek Elementary School Rated A-
- Heated Pool and Spa
- Open Floorplan
About This Home
Welcome to Eagle’s View, where breathtaking views, and resort-style amenities create the ultimate Lake Hickory oasis. This 4 bedroom 6 bathroom home features a gourmet kitchen with custom cabinetry, granite counters, high-end appliances, and two wood burning fireplaces. The main level includes a spacious bedroom, keeping room, and a versatile drop zone leading to an office, mudroom, and additional storage. Upstairs, the lavish primary suite boasts lake views, a sitting area, and a spa-like bath. The walk-out basement offers a game room, flex room, and tons of conditioned storage. Outside, enjoy a heated pool and spa, fenced dog area, and a covered boat dock with lift. Expertly landscaped grounds feature a multi zone irrigation system fed by the lake. Just minutes from golf courses, amenities and shopping, this gated property is the ultimate retreat to provide memories with family and friends for years to come. Schedule a private showing today.
Listing Agent
Better Homes and Gardens Real Estate Foothills Brokerage Email: Mike.Kelly@BetterFoothills.com License #249439

Co-Listing Agent
Better Homes and Gardens Real Estate Foothills Brokerage Email: Mike.Kelly@BetterFoothills.com License #341209
Home Details
Home Type
- Single Family
Est. Annual Taxes
- $5,751
Year Built
- Built in 2010
Lot Details
- Waterfront
- Gated Home
- Lot Has A Rolling Slope
- Irrigation
- Property is zoned R-40
Parking
- 3 Car Attached Garage
- Circular Driveway
- Electric Gate
Property Views
- Water
- Mountain
Home Design
- Traditional Architecture
- Four Sided Brick Exterior Elevation
Interior Spaces
- 2-Story Property
- Elevator
- Open Floorplan
- Central Vacuum
- Sound System
- Built-In Features
- Bar Fridge
- Wood Burning Fireplace
- Window Treatments
- Mud Room
- Entrance Foyer
- Great Room with Fireplace
- Keeping Room with Fireplace
- Home Security System
- Laundry Room
Kitchen
- Convection Oven
- Down Draft Cooktop
- Induction Cooktop
- Dishwasher
- Wine Refrigerator
- Kitchen Island
Flooring
- Wood
- Tile
Bedrooms and Bathrooms
- Split Bedroom Floorplan
- Walk-In Closet
- 6 Full Bathrooms
- Garden Bath
Partially Finished Basement
- Walk-Out Basement
- Basement Fills Entire Space Under The House
- Basement Storage
Pool
- Heated Pool and Spa
- Heated In Ground Pool
Outdoor Features
- Boat Lift
- Covered Dock
- Deck
- Covered patio or porch
Schools
- Snow Creek Elementary School
- Arndt Middle School
- St. Stephens High School
Utilities
- Forced Air Zoned Heating and Cooling System
- Heat Pump System
- Propane
- Septic Tank
Listing and Financial Details
- Assessor Parcel Number 3735127751010000
Map
Home Values in the Area
Average Home Value in this Area
Tax History
| Year | Tax Paid | Tax Assessment Tax Assessment Total Assessment is a certain percentage of the fair market value that is determined by local assessors to be the total taxable value of land and additions on the property. | Land | Improvement |
|---|---|---|---|---|
| 2024 | $5,751 | $1,100,700 | $159,300 | $941,400 |
| 2023 | $5,531 | $942,300 | $159,300 | $783,000 |
| 2022 | $6,549 | $942,300 | $159,300 | $783,000 |
| 2021 | $6,549 | $942,300 | $159,300 | $783,000 |
| 2020 | $6,549 | $942,300 | $159,300 | $783,000 |
| 2019 | $6,315 | $908,700 | $0 | $0 |
| 2018 | $6,482 | $932,700 | $158,800 | $773,900 |
| 2017 | $6,482 | $0 | $0 | $0 |
| 2016 | $6,482 | $0 | $0 | $0 |
| 2015 | $6,071 | $932,700 | $158,800 | $773,900 |
| 2014 | $6,071 | $1,011,800 | $158,200 | $853,600 |
Property History
| Date | Event | Price | Change | Sq Ft Price |
|---|---|---|---|---|
| 01/10/2025 01/10/25 | For Sale | $2,275,000 | +116.7% | $314 / Sq Ft |
| 04/30/2019 04/30/19 | Sold | $1,050,000 | -4.5% | $141 / Sq Ft |
| 03/14/2019 03/14/19 | Pending | -- | -- | -- |
| 02/07/2019 02/07/19 | Price Changed | $1,099,000 | -2.3% | $148 / Sq Ft |
| 10/05/2018 10/05/18 | Price Changed | $1,125,000 | -2.1% | $151 / Sq Ft |
| 06/22/2018 06/22/18 | Price Changed | $1,149,000 | -14.8% | $155 / Sq Ft |
| 01/07/2016 01/07/16 | For Sale | $1,349,000 | -- | $182 / Sq Ft |
Deed History
| Date | Type | Sale Price | Title Company |
|---|---|---|---|
| Interfamily Deed Transfer | -- | None Available | |
| Warranty Deed | $1,050,000 | None Available | |
| Interfamily Deed Transfer | -- | None Available | |
| Warranty Deed | $340,000 | None Available | |
| Deed | $48,000 | -- |
Mortgage History
| Date | Status | Loan Amount | Loan Type |
|---|---|---|---|
| Open | $724,500 | New Conventional | |
| Closed | $650,000 | New Conventional | |
| Previous Owner | $700,000 | New Conventional | |
| Previous Owner | $600,000 | New Conventional | |
| Previous Owner | $600,000 | Construction |
Similar Home in Hickory, NC
Source: Canopy MLS (Canopy Realtor® Association)
MLS Number: 4210566
APN: 3735127751010000
- 4164 54th Ave NE
- 1296 Misty Ln Unit 14
- 1320 Misty Ln Unit 13
- 1341 Misty Ln Unit 9
- 1285 Misty Ln Unit 6
- 198 Clouse Ln
- 6249 Hayden Dr
- 4953 Elmhurst Dr NE
- 6428 Huntington Ln
- 6343 Huntington Ln Unit 1
- 5016 Woodwinds Dr NE
- 4060 Steve Ikerd Dr NE
- 3733 Whitney Dr NE
- 5126 Mark Dr NE
- 3723 Whitney Dr NE
- 3732 Whitney Dr NE
- 7205 Church Rd
- 34 Sand Bar Dr
- 1470 River Hills Ct
- 9 Tadpole Ln
