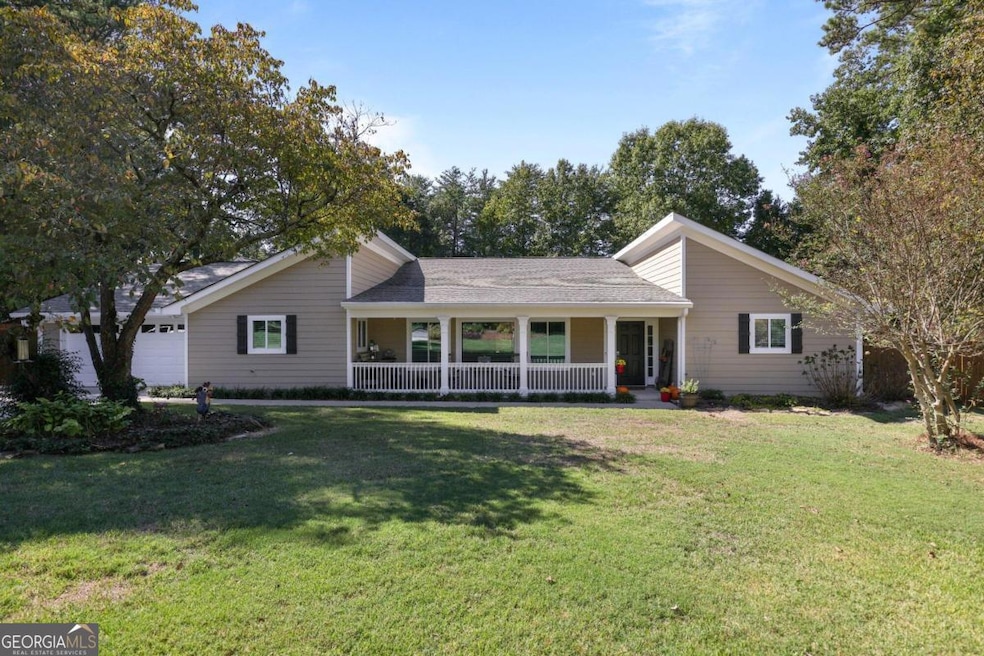
$475,000
- 5 Beds
- 3.5 Baths
- 2,980 Sq Ft
- 3936 Devonshire Dr
- Marietta, GA
**4.5% Interest Rate Buy-Down & up to $6,500 towards closing costs through preferred lender! Beautifully renovated home on quiet street with no HOA in East Cobb! Major renovation just complete, over $190k of improvements. Large lot, large deck, fenced backyard & storage shed. Close to KSU, Southern Polytechnic, I-75, great public schools, has no HOA and low Cobb county taxes! **Up to
Joel Roberts Keller Williams Realty First Atlanta
