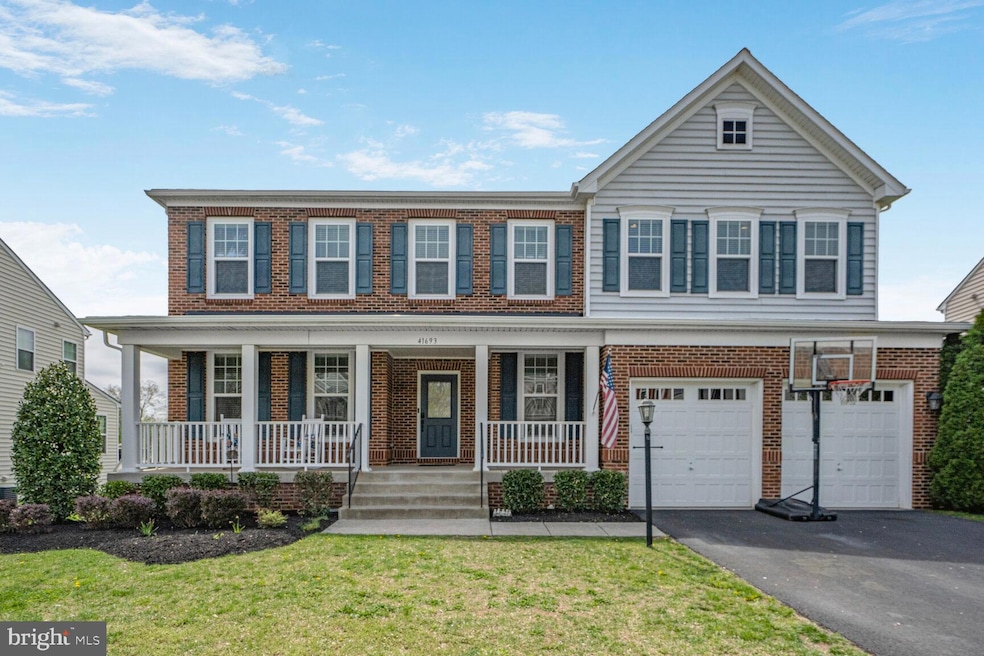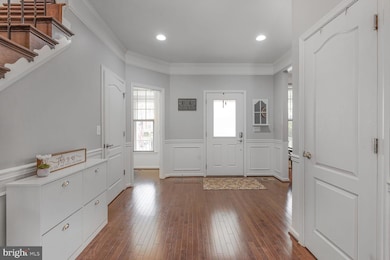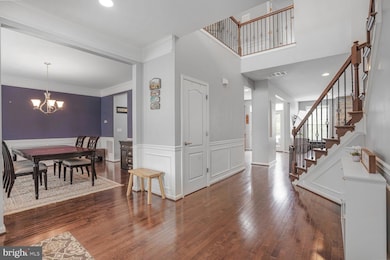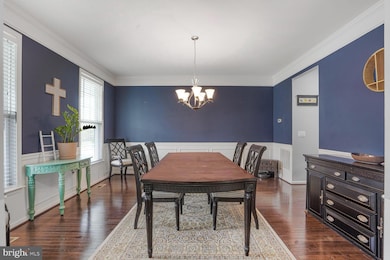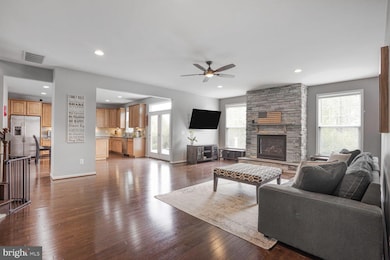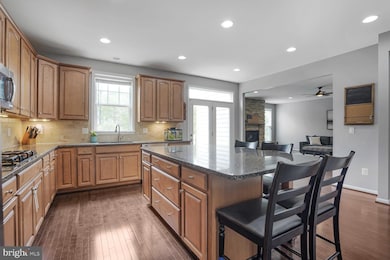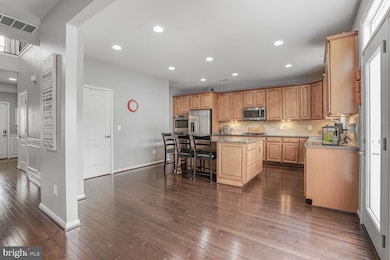
Estimated payment $8,129/month
Highlights
- Fitness Center
- Colonial Architecture
- Deck
- Arcola Elementary School Rated A-
- Clubhouse
- Traditional Floor Plan
About This Home
Step into this beautifully crafted brick-front home nestled on a cul-de-sac in the desirable Marrwood section of Stone Ridge, and you will feel right at HOME. A charming front porch welcomes you into a dramatic two-story foyer, highlighted by a grand iron-railed staircase and gleaming hardwood floors that span the entire main level.Entertain with ease in the formal dining room, which flows into a kitchen made for gathering to share meals and memories. This gourmet space boasts an oversized island, stainless steel appliances, upgraded cabinetry, double wall ovens, under-cabinet lighting, and a large walk-in pantry. The kitchen opens to a spacious family room centered around a striking stacked-stone gas fireplace. The main level also includes a full bedroom and full bath—ideal for guests, multi-generational living, or an office—as well as a convenient mudroom off the garage to keep clutter tucked away.Upstairs, a bright loft space connects four generously sized bedrooms. The luxurious primary suite features a tray ceiling, spa-like bathroom with dual vanities, soaking tub, separate shower, private water closet—and two expansive walk-in closet spaces. Two additional bedrooms also offer large walk-in closets, and all three secondary bedrooms share a well-appointed hall bath with a separate tub/toilet area. The modern upper-level laundry room adds convenience and the perfect finishing touch.The finished lower level provides a flexible open space ready for your vision—whether it's a media room, playroom, or hang out spot. A sixth legal bedroom, full bathroom, home gym, and unfinished storage space complete the walk-up basement area. Step outside to your private backyard retreat with a low-maintenance composite deck, stone patio, and a play set that conveys. All that and a brand new roof too (2024)! Enjoy all the incredible Stone Ridge amenities, including multiple community pools, clubhouse, fitness center, meeting rooms, and more. Don’t miss the opportunity to make this exceptional home yours!
Open House Schedule
-
Sunday, April 27, 20251:00 to 3:00 pm4/27/2025 1:00:00 PM +00:004/27/2025 3:00:00 PM +00:00Welcome Home!Add to Calendar
Home Details
Home Type
- Single Family
Est. Annual Taxes
- $9,053
Year Built
- Built in 2015
Lot Details
- 10,019 Sq Ft Lot
- Cul-De-Sac
- Backs to Trees or Woods
- Back and Front Yard
- Property is zoned TR1UBF
HOA Fees
- $119 Monthly HOA Fees
Parking
- 2 Car Direct Access Garage
- Front Facing Garage
- Garage Door Opener
Home Design
- Colonial Architecture
- Architectural Shingle Roof
- Vinyl Siding
- Concrete Perimeter Foundation
- Masonry
Interior Spaces
- Property has 3 Levels
- Traditional Floor Plan
- Chair Railings
- Crown Molding
- Ceiling Fan
- Recessed Lighting
- Gas Fireplace
- Window Treatments
- Family Room Off Kitchen
- Formal Dining Room
Kitchen
- Eat-In Kitchen
- Butlers Pantry
- Double Oven
- Cooktop
- Built-In Microwave
- Dishwasher
- Stainless Steel Appliances
- Kitchen Island
- Upgraded Countertops
- Disposal
Flooring
- Wood
- Carpet
- Ceramic Tile
Bedrooms and Bathrooms
- Walk-In Closet
- Soaking Tub
- Walk-in Shower
Laundry
- Laundry on upper level
- Dryer
- Washer
Finished Basement
- Walk-Up Access
- Rear Basement Entry
Outdoor Features
- Deck
- Patio
- Play Equipment
- Porch
Utilities
- Central Heating and Cooling System
- Natural Gas Water Heater
- Public Septic
Listing and Financial Details
- Tax Lot 56
- Assessor Parcel Number 247301063000
Community Details
Overview
- Association fees include snow removal, trash
- Stone Ridge Association
- Marrwood Subdivision
Amenities
- Clubhouse
- Party Room
Recreation
- Tennis Courts
- Community Basketball Court
- Community Playground
- Fitness Center
- Community Pool
Map
Home Values in the Area
Average Home Value in this Area
Tax History
| Year | Tax Paid | Tax Assessment Tax Assessment Total Assessment is a certain percentage of the fair market value that is determined by local assessors to be the total taxable value of land and additions on the property. | Land | Improvement |
|---|---|---|---|---|
| 2024 | $9,053 | $1,046,620 | $319,400 | $727,220 |
| 2023 | $9,507 | $1,086,550 | $319,400 | $767,150 |
| 2022 | $8,216 | $923,160 | $264,400 | $658,760 |
| 2021 | $7,568 | $772,260 | $229,400 | $542,860 |
| 2020 | $7,428 | $717,670 | $209,400 | $508,270 |
| 2019 | $6,973 | $667,250 | $199,400 | $467,850 |
| 2018 | $7,263 | $669,380 | $194,400 | $474,980 |
| 2017 | $7,417 | $659,270 | $194,400 | $464,870 |
| 2016 | $7,378 | $644,380 | $0 | $0 |
| 2015 | $2,206 | $0 | $0 | $0 |
| 2014 | -- | $0 | $0 | $0 |
Property History
| Date | Event | Price | Change | Sq Ft Price |
|---|---|---|---|---|
| 04/24/2025 04/24/25 | For Sale | $1,299,999 | +11.8% | $250 / Sq Ft |
| 05/09/2022 05/09/22 | Sold | $1,163,000 | +18.1% | $225 / Sq Ft |
| 03/07/2022 03/07/22 | Pending | -- | -- | -- |
| 03/04/2022 03/04/22 | For Sale | $984,999 | -- | $190 / Sq Ft |
Deed History
| Date | Type | Sale Price | Title Company |
|---|---|---|---|
| Warranty Deed | $1,163,000 | Stewart Title | |
| Warranty Deed | $671,980 | -- |
Mortgage History
| Date | Status | Loan Amount | Loan Type |
|---|---|---|---|
| Open | $1,123,080 | Balloon | |
| Previous Owner | $510,400 | Stand Alone Refi Refinance Of Original Loan | |
| Previous Owner | $460,000 | New Conventional | |
| Previous Owner | $70,200 | Credit Line Revolving | |
| Previous Owner | $410,000 | New Conventional |
Similar Homes in Aldie, VA
Source: Bright MLS
MLS Number: VALO2093186
APN: 247-30-1063
- 41525 Goshen Ridge Place
- 41517 Deer Point Ct
- 24637 Woolly Mammoth Terrace Unit D-206
- 24660 Woolly Mammoth Terrace Unit 305
- 41930 Stoneyford Terrace
- 41909 Beryl Terrace
- 41996 Nora Mill Terrace
- 42005 Nora Mill Terrace
- 24446 Carolina Rose Cir
- 41994 Blue Flag Terrace Unit 45
- 24558 Rosebay Terrace
- 24511 Glenville Grove Terrace
- 42043 Berkley Hill Terrace
- 24485 Amherst Forest Terrace
- 24662 Cable Mill Terrace
- 24867 Culbertson Terrace
- 24129 Statesboro Place
- 24873 Culbertson Terrace
- 24562 Mountain Magnolia Place
- 24299 Misty Dew Place
