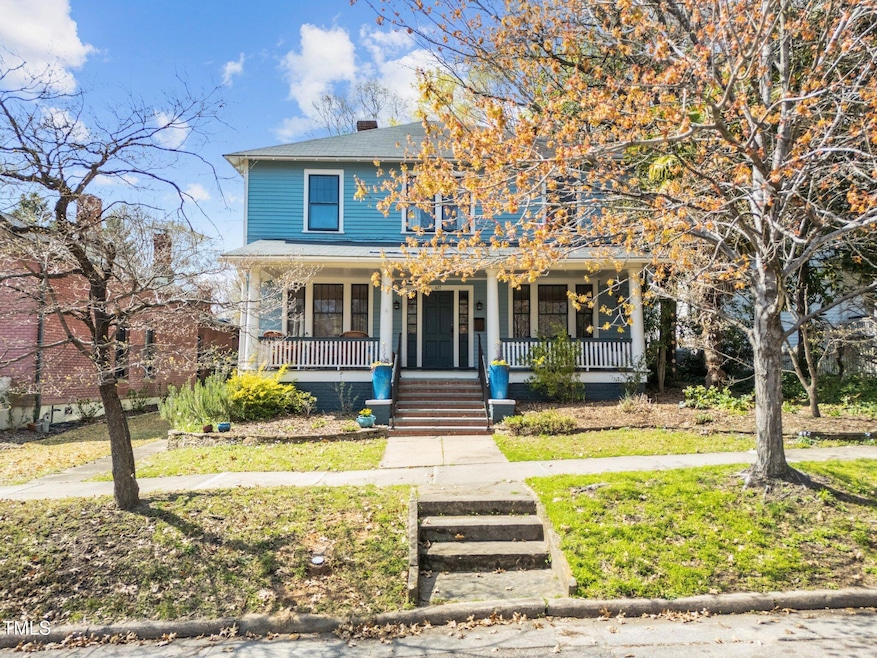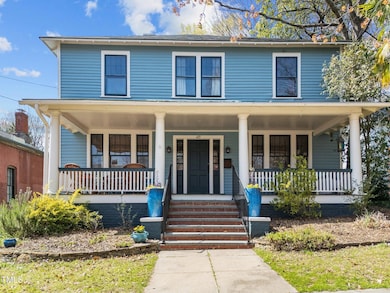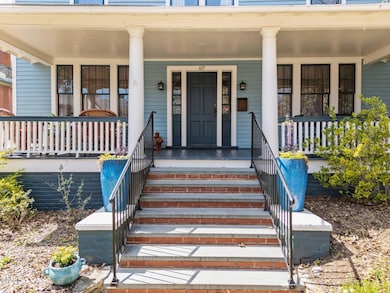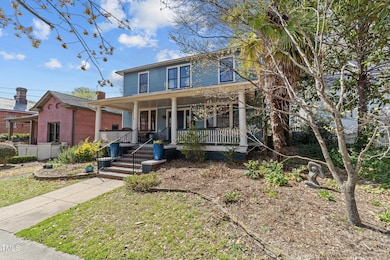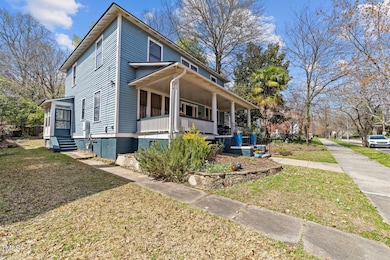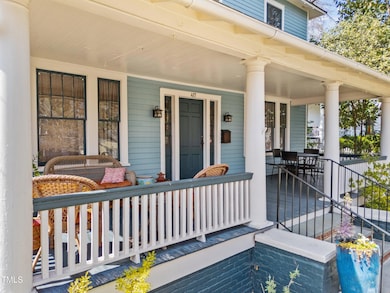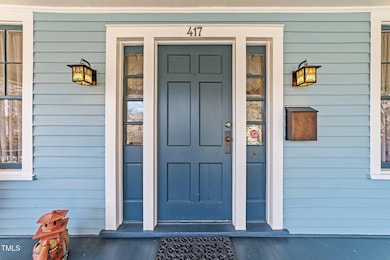
417 Elm St Raleigh, NC 27604
Oakwood NeighborhoodEstimated payment $6,321/month
Highlights
- Living Room with Fireplace
- Traditional Architecture
- Main Floor Bedroom
- Conn Elementary Rated A-
- Wood Flooring
- 4-minute walk to Oakwood Commons Park
About This Home
In the heart of Historic Oakwood there stands a 4 bedroom 2.5 bath two story charmer. Harken back to the days when homes were heated by fireplaces, windows were open for Air Conditioning and kitchens were separate structures from the main house. Lots of original charm is still intact. Kitchen and bathrooms are modern. Master suite has claw foot tub, hall bath has walk-in shower.The 15X15 original detached kitchen is currently used as a home studio. The 30X10 front porch has been restored and is lovely and inviting. 9.5 foot ceilings, big beautiful old school windows, ornamental fireplaces, tiffany light in kitchen, classic staircase, all in Walking distance to Person Street amenities like Pizza Box, Crawford and Sons, Jolie, The Station, Yellow Dog Bakery,Raleigh City Farm, neighborhood parks and many other new favorites waiting to be discovered. **Please note that the original kitchen is now attached to the home by a utility/laundry room, the total 381 square feet is heated by plug-in electric heat and cooled by 2 window units thus considered unfinished living area.** Property is within the Historic Oakwood District and is subject to Raleigh Historic Development Comm. (RDHC) DesignGuidelines. Seller desires closing after June 6. Home Inspection provided in Document manager. Huntley Realty does not hold earnest money
Home Details
Home Type
- Single Family
Est. Annual Taxes
- $9,214
Year Built
- Built in 1925 | Remodeled
Lot Details
- 5,663 Sq Ft Lot
- East Facing Home
- Historic Home
- Property is zoned R-10
Parking
- On-Street Parking
Home Design
- Traditional Architecture
- Brick Foundation
- Asphalt Roof
- Rubber Roof
- Wood Siding
- Asbestos
- Lead Paint Disclosure
Interior Spaces
- 2,382 Sq Ft Home
- 2-Story Property
- High Ceiling
- Wood Frame Window
- French Doors
- Entrance Foyer
- Living Room with Fireplace
- 2 Fireplaces
- Breakfast Room
- Dining Room
- Den with Fireplace
- Utility Room
- Laundry on main level
- Neighborhood Views
- Basement
- Crawl Space
Kitchen
- Eat-In Kitchen
- Gas Range
- Microwave
- Dishwasher
- Kitchen Island
Flooring
- Wood
- Ceramic Tile
Bedrooms and Bathrooms
- 4 Bedrooms
- Main Floor Bedroom
- Walk-In Closet
- Separate Shower in Primary Bathroom
- Walk-in Shower
Attic
- Scuttle Attic Hole
- Unfinished Attic
Outdoor Features
- Covered patio or porch
Schools
- Conn Elementary School
- Oberlin Middle School
- Broughton High School
Utilities
- Cooling System Mounted In Outer Wall Opening
- Forced Air Heating and Cooling System
- Space Heater
- Heating System Uses Natural Gas
- Heat Pump System
- Natural Gas Connected
- Tankless Water Heater
Community Details
- No Home Owners Association
- Historic Oakwood Subdivision
Listing and Financial Details
- Assessor Parcel Number 1704915052
Map
Home Values in the Area
Average Home Value in this Area
Tax History
| Year | Tax Paid | Tax Assessment Tax Assessment Total Assessment is a certain percentage of the fair market value that is determined by local assessors to be the total taxable value of land and additions on the property. | Land | Improvement |
|---|---|---|---|---|
| 2024 | $9,214 | $1,058,578 | $570,000 | $488,578 |
| 2023 | $7,170 | $655,965 | $300,000 | $355,965 |
| 2022 | $6,662 | $655,965 | $300,000 | $355,965 |
| 2021 | $6,403 | $655,965 | $300,000 | $355,965 |
| 2020 | $6,286 | $655,965 | $300,000 | $355,965 |
| 2019 | $6,093 | $524,061 | $210,000 | $314,061 |
| 2018 | $5,746 | $524,061 | $210,000 | $314,061 |
| 2017 | $5,472 | $524,061 | $210,000 | $314,061 |
| 2016 | $5,359 | $524,061 | $210,000 | $314,061 |
| 2015 | $5,488 | $528,084 | $216,000 | $312,084 |
| 2014 | -- | $528,084 | $216,000 | $312,084 |
Property History
| Date | Event | Price | Change | Sq Ft Price |
|---|---|---|---|---|
| 04/10/2025 04/10/25 | Price Changed | $995,000 | -5.2% | $418 / Sq Ft |
| 03/20/2025 03/20/25 | For Sale | $1,050,000 | 0.0% | $441 / Sq Ft |
| 12/17/2024 12/17/24 | Off Market | $1,050,000 | -- | -- |
| 12/06/2024 12/06/24 | For Sale | $1,050,000 | -- | $441 / Sq Ft |
Deed History
| Date | Type | Sale Price | Title Company |
|---|---|---|---|
| Warranty Deed | $252,000 | -- |
Mortgage History
| Date | Status | Loan Amount | Loan Type |
|---|---|---|---|
| Open | $368,000 | New Conventional | |
| Closed | $49,000 | Credit Line Revolving | |
| Closed | $233,000 | Unknown | |
| Closed | $29,300 | Credit Line Revolving | |
| Closed | $234,000 | Unknown | |
| Closed | $201,600 | No Value Available | |
| Closed | $37,800 | No Value Available |
Similar Homes in Raleigh, NC
Source: Doorify MLS
MLS Number: 10066262
APN: 1704.20-91-5052-000
- 603 Polk St
- 417 Watauga St
- 517 N East St
- 516 N Bloodworth St
- 315 Oakwood Ave
- 321 E Lane St
- 207 Linden Ave
- 511 N Person St Unit 101
- 500 John Haywood Way Unit 103
- 256 William Drummond Way
- 528 Moseley Ln
- 632 E Franklin St
- 521 E Edenton St
- 105 Cooke St
- 710 N Person St Unit 304
- 101 N Bloodworth St
- 404 E Edenton St
- 920 E Jones St
- 1103 E Lane St
- 807 E Edenton St
