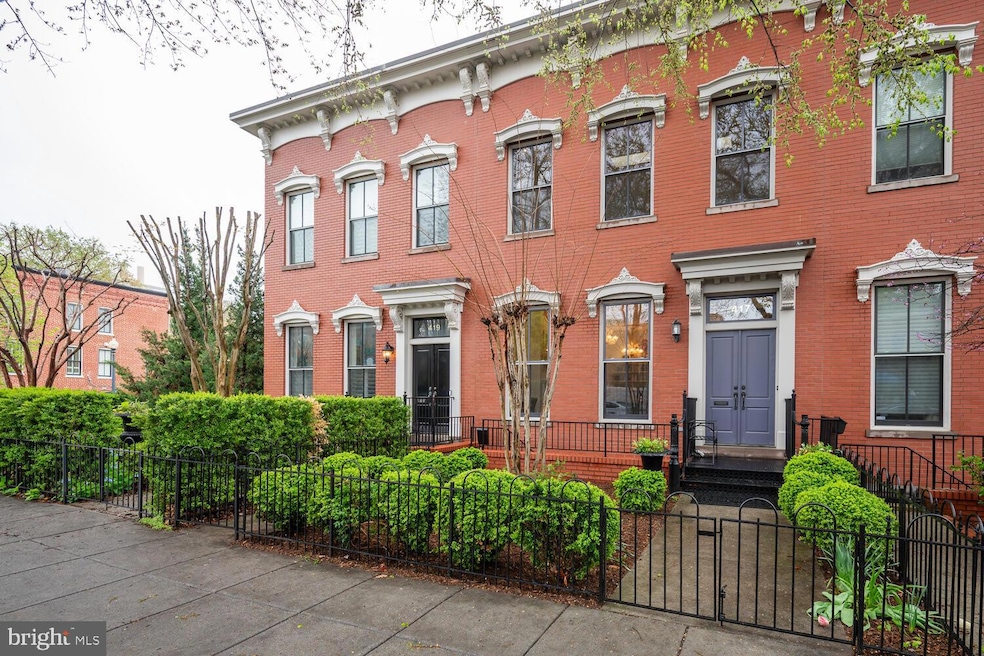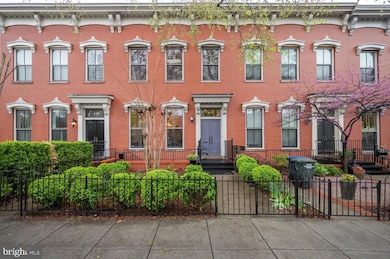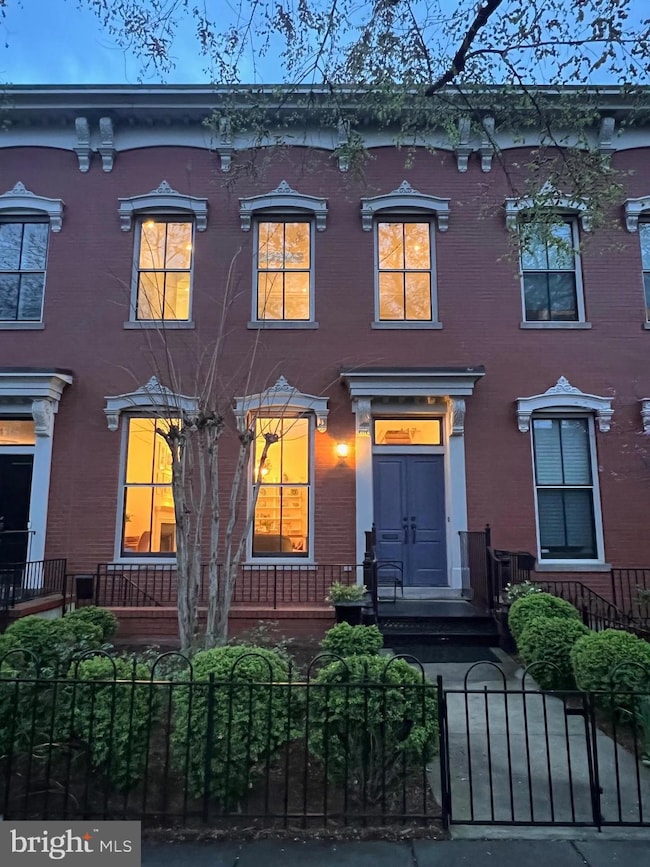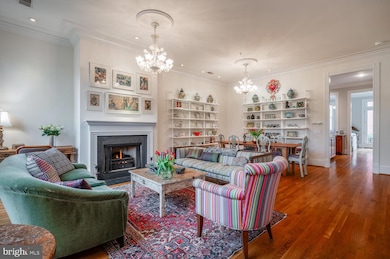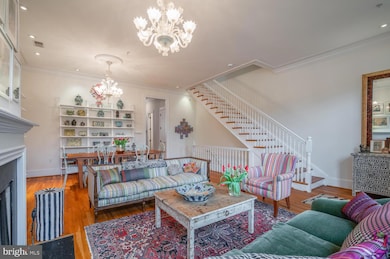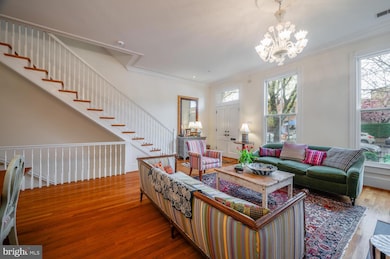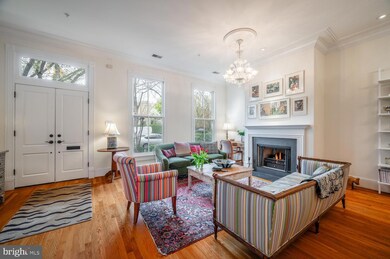
417 G St SE Washington, DC 20003
Capitol Hill NeighborhoodEstimated payment $13,678/month
Highlights
- Second Kitchen
- Newly Remodeled
- Open Floorplan
- Brent Elementary School Rated A
- City View
- 2-minute walk to Marion Park
About This Home
One of 13 luxury townhouses built in 2003 on the site of the Historic Victorian Lenox School. Unique and glorious light filled 22.5 ft wide facade x 52ft depth home designed in Victorian style. 3,432 sf in 3 level home. 10'8" ceilings & 6' & 8' windows provide elegant spacious views in this custom built designed 3BR 2.5BA, large LR- DR with fireplace, & Gourmet sized kitchen & large family room leading to private patio and 2 car parking in gated community. Lower level, 2 Br 1 Ba - 1144 sf unit with 9' ceilings, separate gas & electric meters, can be rented (licensed certificate of occupancy for 2 family flat) or currently combined as part of main house. Kitchen with newly installed Carrara marble counters, 42" tall natural cherry cabinets, Stainless steel appliances & extra large walk in pantry. 8' doors , white oak wood floors & custom Victorian trims, crown moldings, plinths & rosettes throughout the house create open space and luxury ambiance.
Main 22.5 wide bedroom with 2 large skylights , ensuite bathroom, soaking tub w/jacuzzi jets, separate walk in glass shower & separate toilet room + 2 separate walk in closets, hardwood floors throughout. townhomes Fire sprinkler system in all levels, offers protection and insurance credit. Owner upgrades: 2 skylights in Primary bedroom, Additional art lighting wall washers in LR/DR, 2nd fl hall, and primary BR, additional outlets in closets, French Doors installed betw. rear bedrooms, Door at bottom of stairs to LL for joining main house and/or locked off for separate rental unit. New appliances: GE gas cooktop , SS side by side frig,, new SS Krause undermount sink, new washer/dryers, water heaters, hvac systems in unit and main, house
Townhouse Details
Home Type
- Townhome
Est. Annual Taxes
- $12,798
Year Built
- Built in 2003 | Newly Remodeled
Lot Details
- 2,275 Sq Ft Lot
- Back Yard Fenced and Front Yard
- Historic Home
- Property is in excellent condition
HOA Fees
- $83 Monthly HOA Fees
Home Design
- Victorian Architecture
- Brick Exterior Construction
- Rubber Roof
- Concrete Perimeter Foundation
- Stucco
Interior Spaces
- Property has 3 Levels
- Open Floorplan
- Wet Bar
- Crown Molding
- Ceiling height of 9 feet or more
- Skylights
- 2 Fireplaces
- Gas Fireplace
- Double Pane Windows
- Window Screens
- French Doors
- Insulated Doors
- Family Room Off Kitchen
- Combination Dining and Living Room
- Wood Flooring
- City Views
Kitchen
- Country Kitchen
- Second Kitchen
- Built-In Self-Cleaning Oven
- Ice Maker
- Dishwasher
- Kitchen Island
Bedrooms and Bathrooms
- En-Suite Bathroom
- Walk-In Closet
- Soaking Tub
- Bathtub with Shower
- Walk-in Shower
Laundry
- Laundry Room
- Laundry on lower level
- Dryer
- Washer
Finished Basement
- English Basement
- Basement Fills Entire Space Under The House
- Walk-Up Access
- Connecting Stairway
- Front Basement Entry
Home Security
- Monitored
- Security Gate
Parking
- 2 Parking Spaces
- Private Parking
- Driveway
- Paved Parking
- Parking Space Conveys
Outdoor Features
- Patio
Utilities
- Forced Air Heating and Cooling System
- 200+ Amp Service
- Natural Gas Water Heater
- Municipal Trash
- Public Septic
- Cable TV Available
Listing and Financial Details
- Tax Lot 0077
- Assessor Parcel Number SQ0823 LOT0077
Community Details
Overview
- Association fees include road maintenance, snow removal
- Building Winterized
- Lenox Townhomes Association
- Capitol Hill Subdivision
Pet Policy
- Pets Allowed
Security
- Carbon Monoxide Detectors
- Fire and Smoke Detector
- Fire Sprinkler System
Map
Home Values in the Area
Average Home Value in this Area
Tax History
| Year | Tax Paid | Tax Assessment Tax Assessment Total Assessment is a certain percentage of the fair market value that is determined by local assessors to be the total taxable value of land and additions on the property. | Land | Improvement |
|---|---|---|---|---|
| 2024 | $12,294 | $1,533,370 | $653,450 | $879,920 |
| 2023 | $12,135 | $1,511,650 | $642,920 | $868,730 |
| 2022 | $11,591 | $1,442,400 | $602,970 | $839,430 |
| 2021 | $15,388 | $1,886,720 | $597,010 | $1,289,710 |
| 2020 | $14,410 | $1,787,110 | $546,860 | $1,240,250 |
| 2019 | $13,107 | $1,620,340 | $515,580 | $1,104,760 |
| 2018 | $11,927 | $1,588,120 | $0 | $0 |
| 2017 | $10,850 | $1,495,100 | $0 | $0 |
| 2016 | $9,870 | $1,232,840 | $0 | $0 |
| 2015 | $9,218 | $1,155,820 | $0 | $0 |
| 2014 | $8,891 | $1,116,170 | $0 | $0 |
Property History
| Date | Event | Price | Change | Sq Ft Price |
|---|---|---|---|---|
| 04/08/2025 04/08/25 | For Sale | $2,249,000 | -- | $655 / Sq Ft |
Deed History
| Date | Type | Sale Price | Title Company |
|---|---|---|---|
| Deed | -- | None Listed On Document |
Mortgage History
| Date | Status | Loan Amount | Loan Type |
|---|---|---|---|
| Previous Owner | $390,000 | Commercial | |
| Previous Owner | $675,000 | Commercial |
Similar Homes in Washington, DC
Source: Bright MLS
MLS Number: DCDC2193454
APN: 0823-0077
- 514 4th St SE Unit 100
- 700 6th St SE
- 600 G St SE
- 512 6th St SE
- 316 I St SE
- 909 5th St SE
- 335 I St SE
- 913 4th St SE
- 921 5th St SE
- 932 4th St SE
- 906 3rd Place SE
- 647 G St SE Unit 3
- 647 G St SE Unit 3
- 647 G St SE Unit 1
- 635 E St SE
- 629 S Carolina Ave SE
- 1043 5th St SE
- 744 7th St SE
- 715 G St SE
- 611 D St SE Unit 4A
