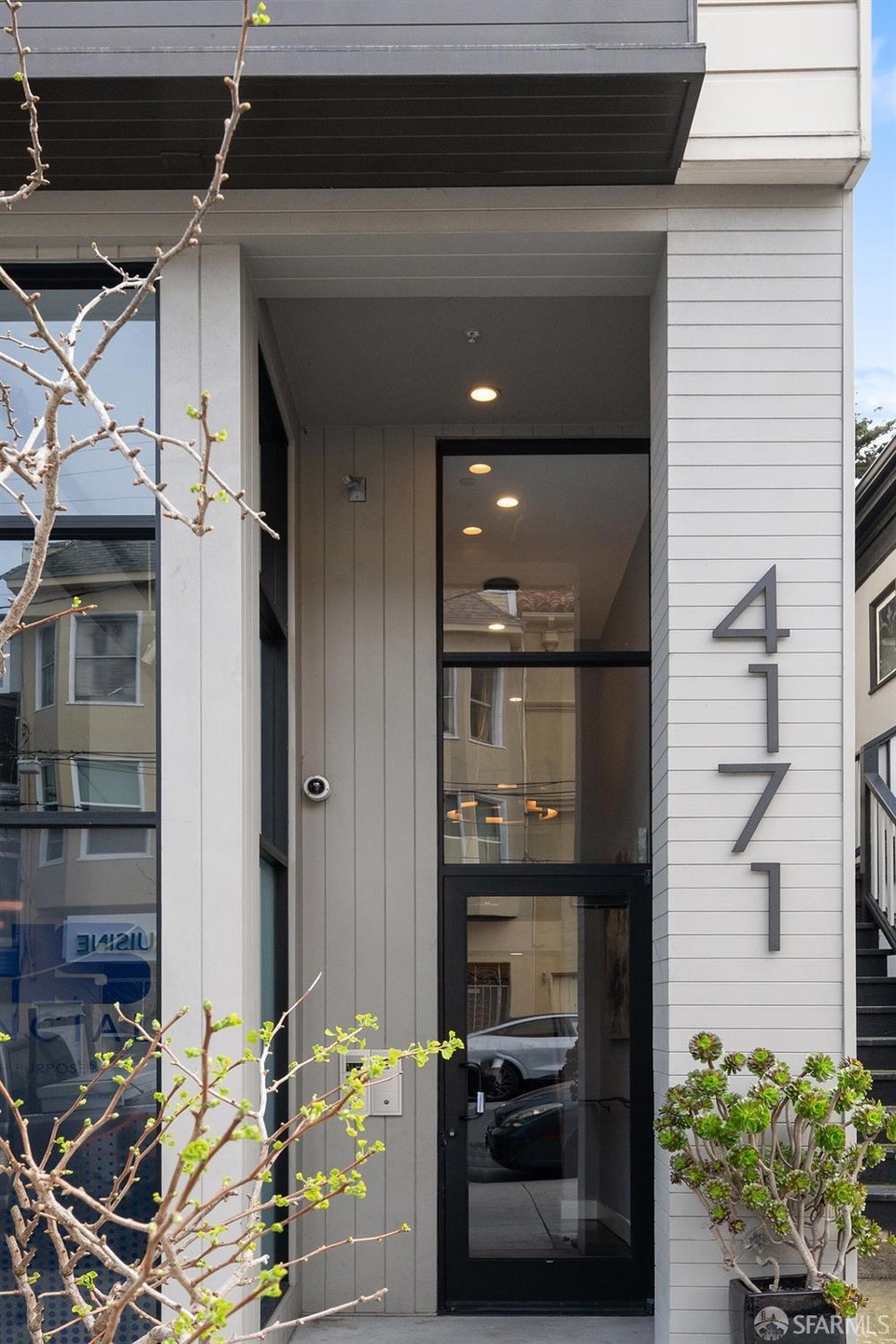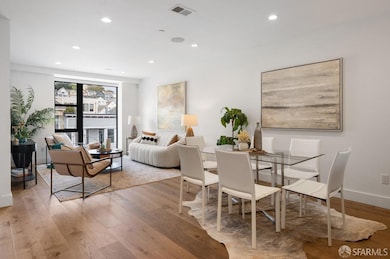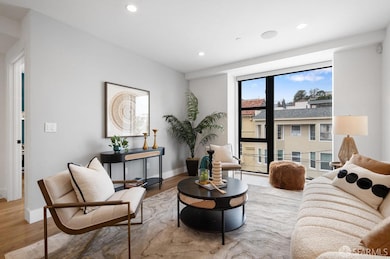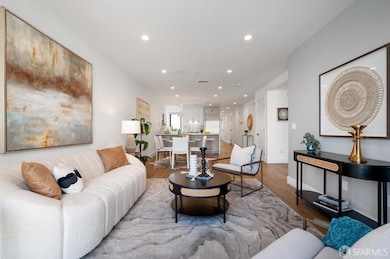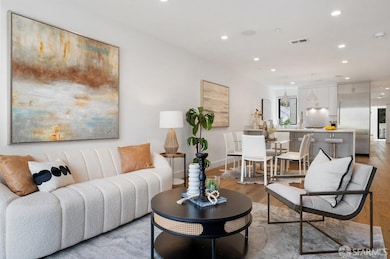
4171 24th St Unit 301 San Francisco, CA 94114
Noe Valley NeighborhoodEstimated payment $11,953/month
Highlights
- Rooftop Deck
- City View
- Wood Flooring
- Alvarado Elementary Rated A-
- Contemporary Architecture
- 3-minute walk to Noe Valley Courts
About This Home
Upscale delightful 3BR/2BA sunlit residence situated in the heart of Noe Valley, one of San Francisco's most coveted neighborhoods. Built in 2018, #301 boasts many luxuries including south-facing private deck with views, Nest Thermostat, iPad enabled Sonos home audio and video intercom system, Wide Plank White Oak floors, Quartz Countertops, Porcelain Tile, gleaming Custom Cabinetry, Gas Cooktop, Grohe & Blanco fixtures and in-unit W/D. Open-concept living/dining room, convenient access to trendy eateries & transportation, additional dedicated storage & bicycle parking and private elevator access make this a residence you will proud to call home.
Open House Schedule
-
Sunday, April 27, 20251:00 to 3:30 pm4/27/2025 1:00:00 PM +00:004/27/2025 3:30:00 PM +00:00Add to Calendar
Property Details
Home Type
- Condominium
Est. Annual Taxes
- $19,515
Year Built
- Built in 2018
HOA Fees
- $559 Monthly HOA Fees
Home Design
- Contemporary Architecture
- Concrete Foundation
- Slab Foundation
- Bitumen Roof
Interior Spaces
- 1,450 Sq Ft Home
- 1-Story Property
- Bay Window
- Combination Dining and Living Room
- Storage
- Wood Flooring
- City Views
- Security System Owned
Kitchen
- Free-Standing Gas Oven
- Gas Cooktop
- Range Hood
- Microwave
- Ice Maker
- Dishwasher
- Kitchen Island
- Granite Countertops
- Compactor
- Disposal
Bedrooms and Bathrooms
- Walk-In Closet
- 2 Full Bathrooms
- Low Flow Toliet
- Bathtub with Shower
- Separate Shower
Laundry
- Dryer
- Washer
Outdoor Features
- Balcony
- Rooftop Deck
Utilities
- Central Heating and Cooling System
- Internet Available
- Cable TV Available
Additional Features
- Energy-Efficient Appliances
- Unit is below another unit
Listing and Financial Details
- Assessor Parcel Number 6506-066
Community Details
Overview
- 5 Units
- 4171 24Th St. Owners Association, Phone Number (650) 302-2193
- Low-Rise Condominium
Security
- Carbon Monoxide Detectors
- Fire and Smoke Detector
Map
Home Values in the Area
Average Home Value in this Area
Tax History
| Year | Tax Paid | Tax Assessment Tax Assessment Total Assessment is a certain percentage of the fair market value that is determined by local assessors to be the total taxable value of land and additions on the property. | Land | Improvement |
|---|---|---|---|---|
| 2024 | $19,515 | $1,573,000 | $786,500 | $786,500 |
| 2023 | $19,790 | $1,590,000 | $795,000 | $795,000 |
| 2022 | $21,842 | $1,764,000 | $882,000 | $882,000 |
| 2021 | $21,145 | $1,703,750 | $851,875 | $851,875 |
| 2020 | $23,344 | $1,862,316 | $931,158 | $931,158 |
| 2019 | $22,549 | $1,825,800 | $912,900 | $912,900 |
Property History
| Date | Event | Price | Change | Sq Ft Price |
|---|---|---|---|---|
| 02/24/2025 02/24/25 | For Sale | $1,750,000 | -2.2% | $1,207 / Sq Ft |
| 05/31/2018 05/31/18 | Sold | $1,790,000 | 0.0% | $1,404 / Sq Ft |
| 05/22/2018 05/22/18 | Pending | -- | -- | -- |
| 04/30/2018 04/30/18 | For Sale | $1,790,000 | -- | $1,404 / Sq Ft |
Deed History
| Date | Type | Sale Price | Title Company |
|---|---|---|---|
| Grant Deed | $1,790,000 | Old Republic Title Co |
Similar Homes in San Francisco, CA
Source: San Francisco Association of REALTORS® MLS
MLS Number: 425014015
APN: 6506-066
- 4234 24th St
- 552 Jersey St
- 1014 Diamond St
- 522 Clipper St Unit 524
- 341 Jersey St
- 339 Jersey St
- 328 Jersey St
- 1075 Noe St Unit 1077
- 4221 26th St
- 4441 25th St
- 3919 22nd St
- 674 Douglass St
- 4187 26th St
- 54 Homestead St
- 1221 Noe St
- 222 Jersey St
- 873 Alvarado St
- 4033 25th St Unit 4035
- 115 Hoffman Ave
- 3816 22nd St
