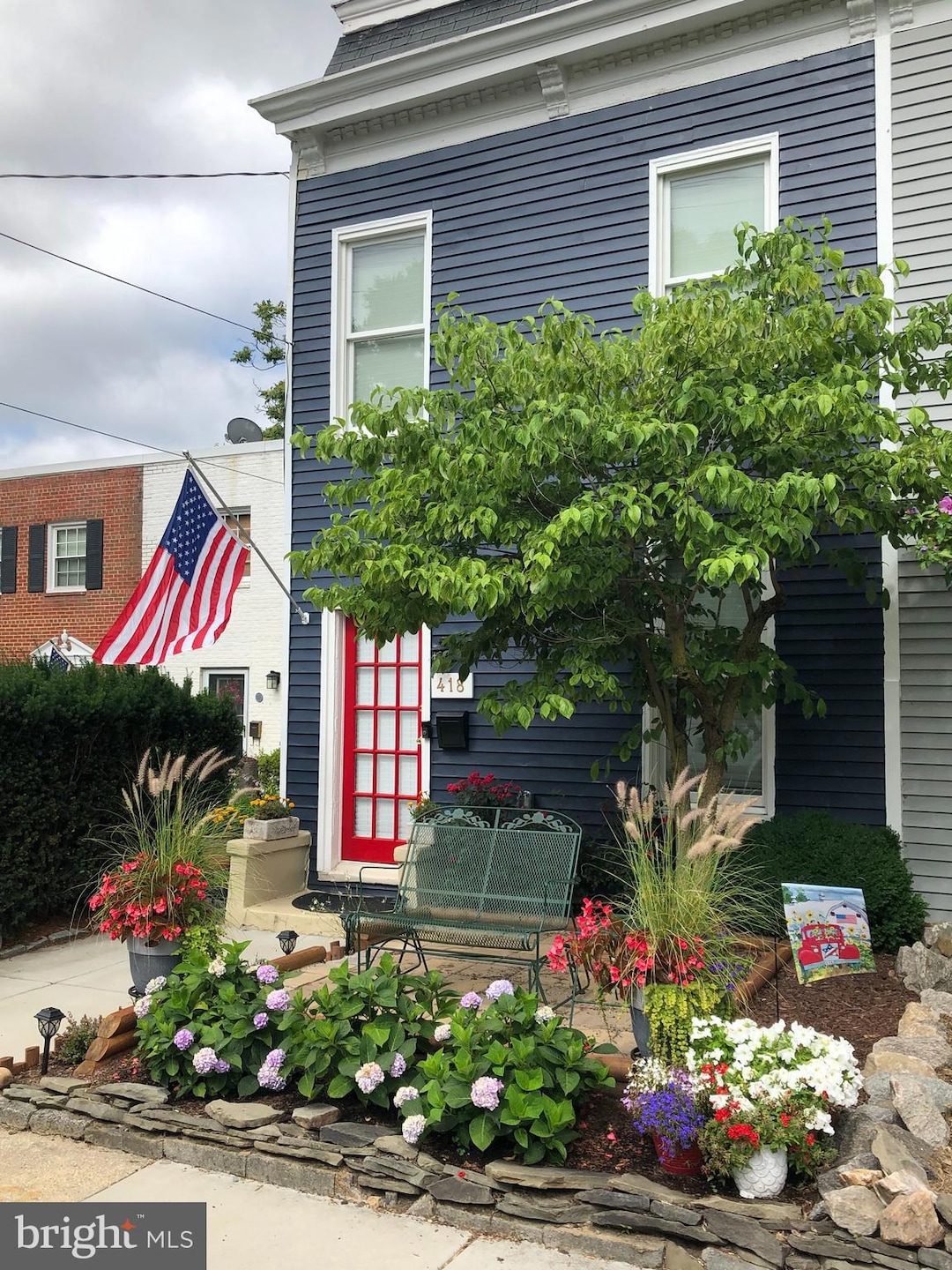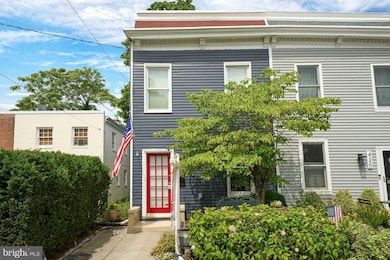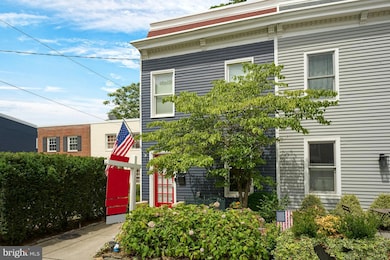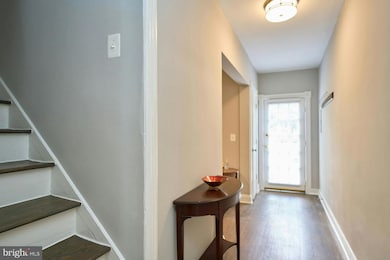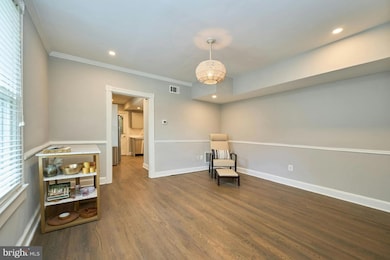
418 N Payne St Alexandria, VA 22314
Parker-Gray NeighborhoodEstimated payment $5,592/month
Highlights
- Colonial Architecture
- No HOA
- Stainless Steel Appliances
- Wood Flooring
- Upgraded Countertops
- 4-minute walk to Interior Park
About This Home
Discover this incredibly charming property located in the highly desirable Parker-Gray historic district of Old Town Alexandria.
This home sits in a prime location within the 40-block area of the northwest section, offering convenient access to the Braddock and King Street Metro Stations. Just around the corner, you’ll find King Street's array of restaurants and shops, Trader Joe's, Harris Teeter, Waterfront area parks, and a direct express bus route into Washington, D.C. Ideal for those seeking intown living, this location is second to none.
This home boasts numerous features that cater to both your needs and unexpected delights. With newer windows (2019), a commercial-grade hot water heater, updated exterior electrical outlets, and electricity extended to the shed, the property is both modern and functional.
Recent upgrades include a new roof and siding (2021), new front and porch gutters and downspouts, and the crawlspace was sealed and a dehumidifier put in (2023), ensuring peace of mind and longevity.
Step inside to be welcomed by beautiful finishes throughout. The interior impresses with elegant crown and chair moldings, neutral paint tones, recessed lighting, and refinished hardwood floors.
The remodeled all-white kitchen is a chef's dream, featuring a stunning tile backsplash, stainless steel appliances, and direct access to the private covered back porch.
The oversized primary suite is a sanctuary of comfort and the impeccably renovated bath adorned with exquisite marble accents is a showstopper. The two secondary bedrooms are equally spacious
and offer excellent closet space.
Venture outside to the fully fenced backyard, where you’ll find a tranquil oasis complete with a koi pond, patio, and shed. The backyard's privacy provides a perfect retreat from the hustle and bustle of city life.
This home is a true gem in a vibrant and historic neighborhood, offering the perfect blend of modern amenities and historic charm.
Townhouse Details
Home Type
- Townhome
Est. Annual Taxes
- $10,164
Year Built
- Built in 1930
Lot Details
- 2,214 Sq Ft Lot
- Property is Fully Fenced
- Privacy Fence
- Wood Fence
- Back Yard
- Property is in excellent condition
Home Design
- Semi-Detached or Twin Home
- Colonial Architecture
- Frame Construction
- Shingle Roof
Interior Spaces
- 1,380 Sq Ft Home
- Property has 2 Levels
- Chair Railings
- Crown Molding
- Recessed Lighting
- Family Room Off Kitchen
- Living Room
- Dining Area
- Wood Flooring
- Crawl Space
Kitchen
- Gas Oven or Range
- Built-In Microwave
- Dishwasher
- Stainless Steel Appliances
- Upgraded Countertops
- Disposal
Bedrooms and Bathrooms
- 3 Bedrooms
- En-Suite Primary Bedroom
Laundry
- Laundry Room
- Laundry on upper level
- Dryer
- Washer
Parking
- On-Street Parking
- Unassigned Parking
Outdoor Features
- Patio
- Shed
- Rain Gutters
- Porch
Schools
- Jefferson-Houston Elementary School
- George Washington Middle School
- Alexandria City High School
Utilities
- Central Heating and Cooling System
- Natural Gas Water Heater
- Phone Available
- Cable TV Available
Community Details
- No Home Owners Association
- Parker Gray Subdivision
Listing and Financial Details
- Tax Lot 418
- Assessor Parcel Number 10398500
Map
Home Values in the Area
Average Home Value in this Area
Tax History
| Year | Tax Paid | Tax Assessment Tax Assessment Total Assessment is a certain percentage of the fair market value that is determined by local assessors to be the total taxable value of land and additions on the property. | Land | Improvement |
|---|---|---|---|---|
| 2024 | $10,797 | $895,516 | $513,657 | $381,859 |
| 2023 | $9,940 | $895,516 | $513,657 | $381,859 |
| 2022 | $9,857 | $888,028 | $513,657 | $374,371 |
| 2021 | $9,435 | $849,979 | $475,608 | $374,371 |
| 2020 | $8,704 | $774,047 | $433,709 | $340,338 |
| 2019 | $7,722 | $683,397 | $375,957 | $307,440 |
| 2018 | $7,722 | $683,397 | $375,957 | $307,440 |
| 2017 | $7,722 | $683,397 | $375,957 | $307,440 |
| 2016 | $7,060 | $657,983 | $338,588 | $319,395 |
| 2015 | $6,596 | $632,438 | $314,991 | $317,447 |
| 2014 | $6,345 | $608,297 | $290,850 | $317,447 |
Property History
| Date | Event | Price | Change | Sq Ft Price |
|---|---|---|---|---|
| 03/13/2025 03/13/25 | For Sale | $850,000 | +14.9% | $616 / Sq Ft |
| 05/07/2019 05/07/19 | Sold | $740,000 | +1.4% | $536 / Sq Ft |
| 03/24/2019 03/24/19 | Pending | -- | -- | -- |
| 03/21/2019 03/21/19 | For Sale | $729,900 | -- | $529 / Sq Ft |
Deed History
| Date | Type | Sale Price | Title Company |
|---|---|---|---|
| Quit Claim Deed | -- | Westcor Land Title | |
| Warranty Deed | $740,000 | Attorney | |
| Warranty Deed | $575,000 | Attorney |
Mortgage History
| Date | Status | Loan Amount | Loan Type |
|---|---|---|---|
| Open | $653,000 | New Conventional | |
| Previous Owner | $659,000 | New Conventional | |
| Previous Owner | $666,000 | New Conventional | |
| Previous Owner | $540,000 | Construction | |
| Previous Owner | $110,000 | Non Purchase Money Mortgage | |
| Previous Owner | $40,000 | Non Purchase Money Mortgage |
Similar Homes in Alexandria, VA
Source: Bright MLS
MLS Number: VAAX2042458
APN: 064.01-08-12
- 418 N Payne St
- 1223 Queen St
- 1116 Princess St
- 321 N Fayette St
- 521 N Payne St
- 1111 Oronoco St Unit 340
- 437 Earl St
- 224 N Payne St
- 514 Colecroft Ct
- 610 N West St Unit 206
- 525 N Fayette St Unit 302
- 505 E Braddock Rd Unit 706
- 505 E Braddock Rd Unit 204
- 229 N Henry St
- 1018 Pendelton
- 1008 Pendleton St
- 1035 Pendleton St
- 1416 Cameron St
- 323 N Patrick St
- 1422 Cameron St
