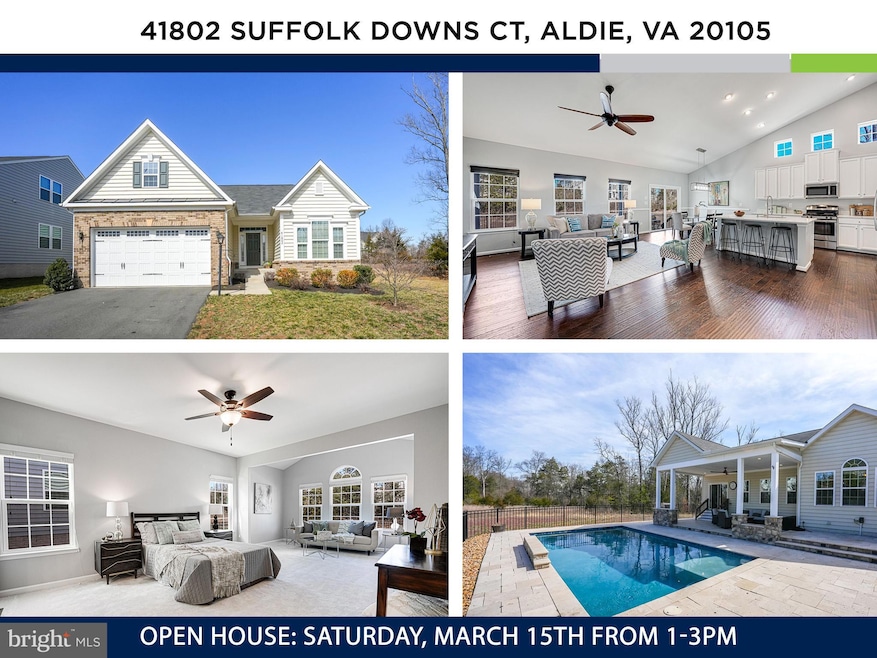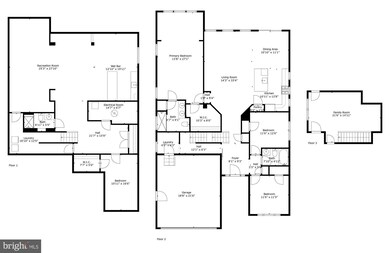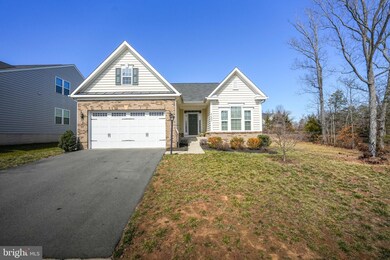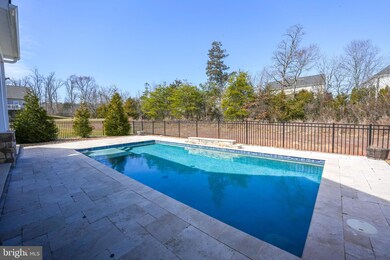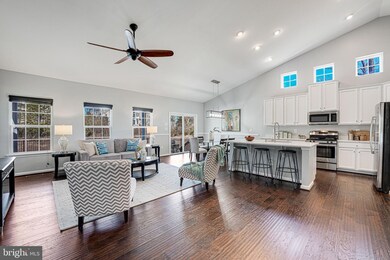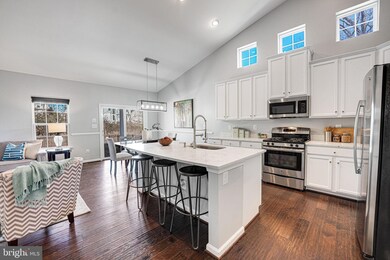
41802 Suffolk Downs Ct Aldie, VA 20105
Seven Hills NeighborhoodHighlights
- In Ground Pool
- Eat-In Gourmet Kitchen
- Open Floorplan
- Buffalo Trail Elementary School Rated A
- View of Trees or Woods
- Craftsman Architecture
About This Home
As of April 2025OPEN HOUSE SATURDAY MARCH 15TH FROM 1PM-3PM!!! Step inside and be captivated by soaring ceilings, elegant archways, and gleaming hardwood floors that flow throughout the open-concept main level. The gourmet kitchen is a chef’s delight, featuring custom white cabinetry, quartz countertops, stainless steel appliances, and a spacious center island—seamlessly connecting to sunlit living and dining areas. A wall of windows floods the space with natural light and offers breathtaking views of your private backyard oasis.
The lavish main-level primary suite is a true retreat, boasting a sitting area, a walk-in closet, and a spa-like en-suite with a double vanity and a glass-enclosed shower—all with serene pool views for ultimate relaxation. Two additional bedrooms and a beautifully appointed full bath complete the main level.
Upstairs, a versatile loft with brand-new carpeting offers endless possibilities—ideal for a home office, media lounge, playroom, or guest suite.
The lower level is an entertainer’s dream, featuring luxury plank flooring, a sprawling recreation room, and a built-in bar with quartz countertops. A flexible bonus space is perfect for a home gym, theater, or additional guest suite, complemented by a stunning full bath.
Outside, your resort-style pool and travertine deck create the ultimate staycation paradise! The heat-regulating travertine ensures comfort underfoot, even on the hottest days.
Additional highlights include an oversized finished and conditioned two-car garage with high ceilings for ample storage, workshop potential, a home gym setup, or a golf simulator (like the previous owner!)
Located in sought-after Dulles Farms, you'll enjoy top-tier amenities, including two clubhouses, pools, a fitness center, tennis courts, scenic trails, a dog park, playgrounds, ponds, and parks. Plus, you’re just minutes from premier shopping, dining, and commuter routes.
Don’t miss this one-of-a-kind luxury retreat—schedule your private tour today!
Home Details
Home Type
- Single Family
Est. Annual Taxes
- $7,180
Year Built
- Built in 2014
Lot Details
- 7,841 Sq Ft Lot
- Cul-De-Sac
- Property is in excellent condition
- Property is zoned PDH3
HOA Fees
- $127 Monthly HOA Fees
Parking
- 2 Car Direct Access Garage
- 2 Driveway Spaces
- Oversized Parking
- Front Facing Garage
Home Design
- Craftsman Architecture
- Stone Siding
- Vinyl Siding
- Concrete Perimeter Foundation
Interior Spaces
- Property has 3 Levels
- Open Floorplan
- Bar
- Ceiling height of 9 feet or more
- Recessed Lighting
- Double Pane Windows
- Window Treatments
- Family Room Off Kitchen
- Dining Area
- Views of Woods
Kitchen
- Eat-In Gourmet Kitchen
- Built-In Microwave
- Dishwasher
- Stainless Steel Appliances
- Kitchen Island
- Upgraded Countertops
- Disposal
Flooring
- Engineered Wood
- Carpet
- Ceramic Tile
- Luxury Vinyl Plank Tile
Bedrooms and Bathrooms
- 3 Main Level Bedrooms
- En-Suite Bathroom
- Walk-In Closet
Laundry
- Laundry on lower level
- Dryer
- Washer
Finished Basement
- Heated Basement
- Basement Fills Entire Space Under The House
- Interior Basement Entry
Pool
- In Ground Pool
Schools
- Buffalo Trail Elementary School
- Willard Middle School
- Lightridge High School
Utilities
- Central Heating and Cooling System
- Electric Water Heater
Community Details
- Dulles Farms HOA
- Seven Hills Subdivision
Listing and Financial Details
- Tax Lot 189
- Assessor Parcel Number 207450492000
Map
Home Values in the Area
Average Home Value in this Area
Property History
| Date | Event | Price | Change | Sq Ft Price |
|---|---|---|---|---|
| 04/08/2025 04/08/25 | Sold | $1,080,000 | +2.9% | $252 / Sq Ft |
| 03/15/2025 03/15/25 | Pending | -- | -- | -- |
| 03/13/2025 03/13/25 | For Sale | $1,050,000 | -- | $245 / Sq Ft |
Tax History
| Year | Tax Paid | Tax Assessment Tax Assessment Total Assessment is a certain percentage of the fair market value that is determined by local assessors to be the total taxable value of land and additions on the property. | Land | Improvement |
|---|---|---|---|---|
| 2024 | $7,181 | $830,130 | $297,900 | $532,230 |
| 2023 | $6,776 | $774,390 | $297,900 | $476,490 |
| 2022 | $6,629 | $744,800 | $257,900 | $486,900 |
| 2021 | $6,511 | $664,380 | $227,900 | $436,480 |
| 2020 | $5,531 | $534,420 | $217,900 | $316,520 |
| 2019 | $5,515 | $527,790 | $217,900 | $309,890 |
| 2018 | $5,631 | $518,970 | $217,900 | $301,070 |
| 2017 | $6,027 | $535,760 | $217,900 | $317,860 |
| 2016 | $6,173 | $539,130 | $0 | $0 |
| 2015 | $3,842 | $145,590 | $0 | $145,590 |
| 2014 | $2,228 | $0 | $0 | $0 |
Mortgage History
| Date | Status | Loan Amount | Loan Type |
|---|---|---|---|
| Open | $756,000 | Credit Line Revolving | |
| Closed | $1,000,000 | New Conventional | |
| Previous Owner | $509,000 | Stand Alone Refi Refinance Of Original Loan | |
| Previous Owner | $405,000 | New Conventional | |
| Previous Owner | $424,100 | Stand Alone Refi Refinance Of Original Loan | |
| Previous Owner | $439,389 | FHA |
Deed History
| Date | Type | Sale Price | Title Company |
|---|---|---|---|
| Deed | $1,080,000 | Old Republic National Title In | |
| Special Warranty Deed | $539,790 | -- |
Similar Homes in Aldie, VA
Source: Bright MLS
MLS Number: VALO2090174
APN: 207-45-0492
- 25685 Arborshade Pass Place
- 41885 Kent Farm Dr
- 41889 Kent Farm Dr
- 25641 Red Cherry Dr
- 25637 Red Cherry Dr
- 25627 Red Cherry Dr
- 41876 Sprinter Terrace
- 25731 Purebred Ct
- 41917 Hogan Forest Terrace
- 41742 Experience Way
- 41932 Hickory Meadow Terrace
- 41930 Hickory Meadow Terrace
- 41936 Hickory Meadow Terrace
- 41901 Hogan Forest Terrace
- 41903 Hogan Forest Terrace
- 41897 Hogan Forest Terrace
- 41940 Hickory Meadow Terrace
- 25629 Red Cherry Dr
- 25652 Red Cherry Dr
- 41919 Poplar Meadow Terrace
