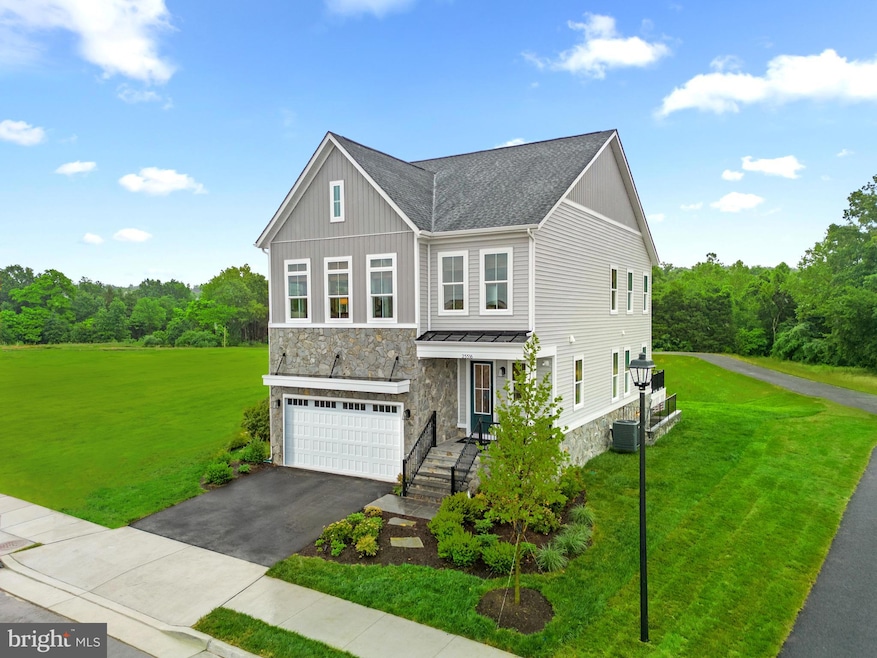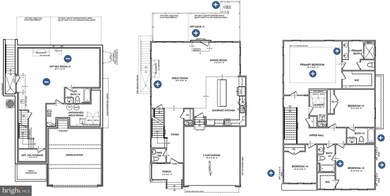
41889 Kent Farm Dr Aldie, VA 20105
Kirkpatrick Farms NeighborhoodEstimated payment $7,021/month
Highlights
- New Construction
- Open Floorplan
- Transitional Architecture
- Pinebrook Elementary School Rated A
- Recreation Room
- Attic
About This Home
Come and customize your dream SINGLE-FAMILY HOME by Van Metre Homes at SOUTH 620, ready for you to move in SPRING 2025! Turn your dream home into reality by personalizing the elegant SULLIVAN 31-F2 floorplan with the interior selections you've always wanted. Offering a generous 3,909 finished square feet, this exquisite residence features 4 bedrooms, 4 full and 1 half bathrooms, and a 2 car garage, providing a perfect blend of space and sophistication. As you enter, be greeted by the desirable open floor plan accentuated by an abundance of natural light and lofty 9' ceilings. This masterfully crafted home features a radiant dining room, an expansive great room, and the focal point of the home -- a spacious, gourmet kitchen featuring wood cabinets, granite countertops, stainless-steel appliances, and a comfortable kitchen island, perfect for both intimate gatherings and grand entertaining. Ascend to the upper level, where luxury reaches new heights. The primary suite is a sanctuary of its own, starring a large walk-in closet and a 4-piece, spa-like bathroom with double sinks, an oversized shower with a built-in seat. Three additional secondary bedrooms, two full baths, and a convenient upstairs laundry room complete the upper level, ensuring comfort and convenience. With an oversized rec room, an additional full bathroom, and storage space on the lower level, the possibilities are endless. Being a new build, your home is constructed to the highest energy efficiency standards, comes with a post-settlement warranty, and has never been lived in before! Embrace a lifestyle of opulence and functionality in this meticulously designed home, where every detail reflects a commitment to quality and refinement. Schedule an appointment today! ----- Discover a haven that feels like home at South 620, an extraordinary neighborhood thoughtfully designed to foster human connection and innovative architecture. Embrace a diverse selection of single family homes, townhomes, and villas, each crafted with purpose-driven design. Nestled in Aldie, South 620 offers convenient access to shopping, dining, top-rated education, the great outdoors, and Dulles International Airport. Positioned off Braddock Road, this newest neighborhood in Aldie redefines the allure of amenities, inviting residents to unwind in the serene Pollinator Garden, come together on the Social Green, enjoy recreational activities on the Multi-Use Field, and meander through picturesque walking trails adorned with pedestrian foot bridges. At South 620, you’ll become part of a welcoming community, defined by the warmth and camaraderie of its residents who proudly call it home. ----- Take advantage of closing cost assistance by choosing Intercoastal Mortgage and Walker Title. ----- Other homes sites and delivery dates may be available. ----- Pricing, incentives, and homesite availability are subject to change. Photos are used for illustrative purposes only. The community lies within the Airport Impact Overlay District (within the 1 Mile Buffer). Due to its proximity to Dulles International Airport, this site is subject to aircraft overflights and aircraft noise. For details, please consult the Community Experience Team.
Home Details
Home Type
- Single Family
Year Built
- Built in 2025 | New Construction
Lot Details
- 4,792 Sq Ft Lot
- Landscaped
- Property is in excellent condition
HOA Fees
- $198 Monthly HOA Fees
Parking
- 2 Car Attached Garage
- Front Facing Garage
Home Design
- Transitional Architecture
- Blown-In Insulation
- Batts Insulation
- CPVC or PVC Pipes
Interior Spaces
- Property has 3 Levels
- Open Floorplan
- Ceiling height of 9 feet or more
- Double Pane Windows
- Low Emissivity Windows
- Vinyl Clad Windows
- Insulated Windows
- Window Screens
- Insulated Doors
- Entrance Foyer
- Great Room
- Family Room Off Kitchen
- Dining Room
- Recreation Room
- Attic
- Partially Finished Basement
Kitchen
- Built-In Oven
- Cooktop with Range Hood
- Built-In Microwave
- Ice Maker
- Dishwasher
- Stainless Steel Appliances
- Kitchen Island
- Upgraded Countertops
- Disposal
Flooring
- Carpet
- Ceramic Tile
- Luxury Vinyl Plank Tile
Bedrooms and Bathrooms
- 4 Bedrooms
- En-Suite Primary Bedroom
- En-Suite Bathroom
- Walk-In Closet
- Bathtub with Shower
- Walk-in Shower
Laundry
- Laundry on upper level
- Washer and Dryer Hookup
Eco-Friendly Details
- Energy-Efficient Appliances
Schools
- Pinebrook Elementary School
- Willard Middle School
- Lightridge High School
Utilities
- Central Air
- Back Up Electric Heat Pump System
- Programmable Thermostat
- Electric Water Heater
Listing and Financial Details
- Tax Lot 56
- Assessor Parcel Number 207459124000
Community Details
Overview
- Association fees include common area maintenance, lawn care front, lawn care side, lawn maintenance, road maintenance, snow removal, trash
- Built by VAN METRE HOMES
- South 620 Subdivision, Sullivan 31 F2 Floorplan
Amenities
- Common Area
Recreation
- Community Playground
- Jogging Path
- Bike Trail
Map
Home Values in the Area
Average Home Value in this Area
Property History
| Date | Event | Price | Change | Sq Ft Price |
|---|---|---|---|---|
| 10/03/2024 10/03/24 | Pending | -- | -- | -- |
| 09/09/2024 09/09/24 | For Sale | $1,036,640 | -- | $315 / Sq Ft |
Similar Homes in the area
Source: Bright MLS
MLS Number: VALO2079466
- 41885 Kent Farm Dr
- 25685 Arborshade Pass Place
- 25641 Red Cherry Dr
- 25637 Red Cherry Dr
- 25627 Red Cherry Dr
- 41917 Hogan Forest Terrace
- 25731 Purebred Ct
- 41932 Hickory Meadow Terrace
- 41930 Hickory Meadow Terrace
- 41936 Hickory Meadow Terrace
- 41901 Hogan Forest Terrace
- 41903 Hogan Forest Terrace
- 41897 Hogan Forest Terrace
- 41940 Hickory Meadow Terrace
- 25629 Red Cherry Dr
- 25652 Red Cherry Dr
- 41876 Sprinter Terrace
- 41919 Poplar Meadow Terrace
- 25561 Royal Hunter Dr
- 41742 Experience Way

