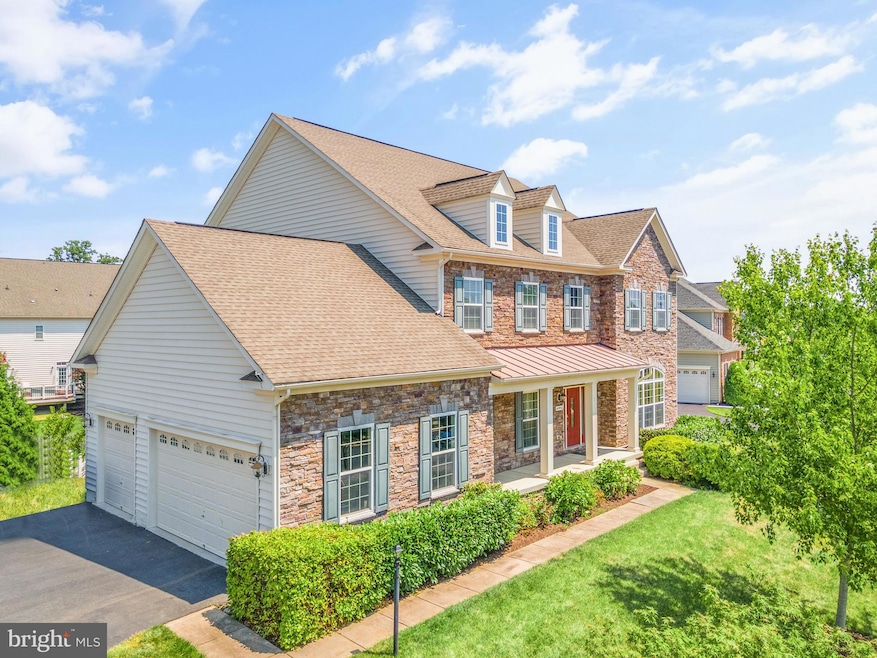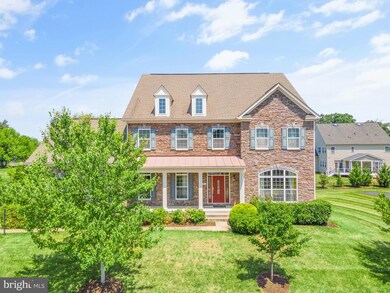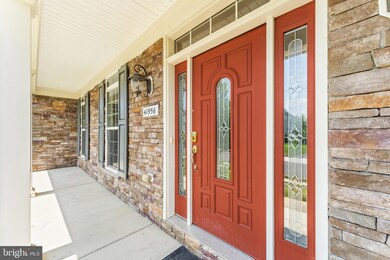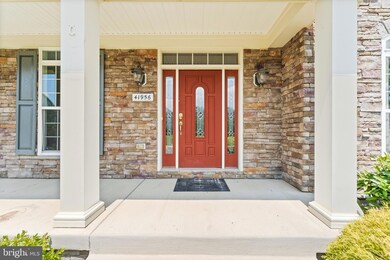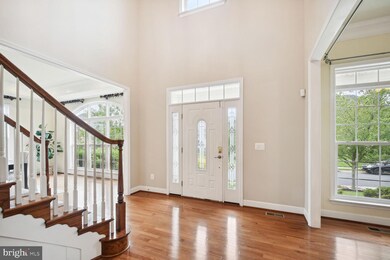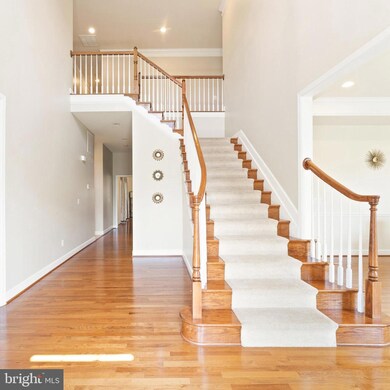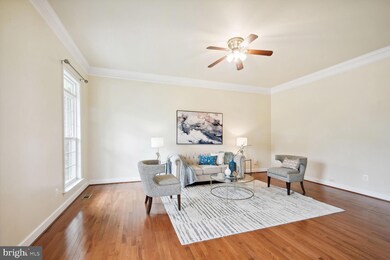
41956 Riding Mill Place Ashburn, VA 20148
Highlights
- Colonial Architecture
- Clubhouse
- Mud Room
- Sycolin Creek Elementary School Rated A-
- 2 Fireplaces
- Community Pool
About This Home
As of October 2024**************************** $125k PRICE IMPROVEMENT ****************************************
WELCOME HOME! Gorgeous and impeccably maintained home! Enter this 6500+ sq. ft. finished space with traditional floor plan & luxurious upgrades!
Covered porch in front, Formal living, dining, Family room with fireplace, hardwood floors, upgraded gourmet kitchen with Tons of cabinetry, stainless steel appliances, 3car side-loaded organized garage with hanging system, walk in mudroom, stunning sunroom & the views from all the windows are just few of the options the home has to offer!
This home also features a spacious main level office that can be used as a multi purpose room/flex space for work from home!
Upper level boasts 4 bedrooms with recessed lights, installed fans & a laundry room with extra space for storage or ironing! The primary suite offers stunning space with ensuite luxurious bath & huge walk in closets and 2-sided fireplace and sitting room! **Spacious and pristine backyard!
Short distance to Ashburn Metro, farmers market, minutes to shopping, dining, convenience shops, recreational facilities, Rt. 28, Dulles international airport and area's top notch schools!
The home is very conveniently set in the area's prime & secluded landscape of Loudoun County. The home offers a breath of fresh air and broader horizons! Loudoun County has attractions for outdoor enthusiasts, foodies, beer and wine aficionados and history buffs alike. Within minutes enjoy the beautiful vineyards, horses, farms & so much more!
*** Schedule your showings now***
Home Details
Home Type
- Single Family
Est. Annual Taxes
- $10,363
Year Built
- Built in 2011
HOA Fees
- $150 Monthly HOA Fees
Parking
- 3 Car Attached Garage
- Side Facing Garage
Home Design
- Colonial Architecture
- Slab Foundation
- Masonry
Interior Spaces
- Property has 3 Levels
- Partially Furnished
- 2 Fireplaces
- Mud Room
- Family Room
- Den
- Natural lighting in basement
Kitchen
- Built-In Microwave
- Dishwasher
- Disposal
Bedrooms and Bathrooms
- En-Suite Primary Bedroom
Laundry
- Laundry on upper level
- Dryer
Schools
- Sycolin Creek Elementary School
- Brambleton Middle School
- Independence High School
Utilities
- Central Heating and Cooling System
- Vented Exhaust Fan
- Natural Gas Water Heater
Listing and Financial Details
- Assessor Parcel Number 198466041000
Community Details
Overview
- Association fees include common area maintenance, management, pool(s), road maintenance, recreation facility, trash, snow removal
- Martin's Chase HOA C/O HOA
- Evergreen Village Subdivision
Amenities
- Common Area
- Clubhouse
- Community Center
- Recreation Room
Recreation
- Community Playground
- Community Pool
- Jogging Path
Map
Home Values in the Area
Average Home Value in this Area
Property History
| Date | Event | Price | Change | Sq Ft Price |
|---|---|---|---|---|
| 10/23/2024 10/23/24 | Sold | $1,300,000 | +2.0% | $210 / Sq Ft |
| 09/25/2024 09/25/24 | Pending | -- | -- | -- |
| 09/23/2024 09/23/24 | Price Changed | $1,275,000 | -8.9% | $205 / Sq Ft |
| 09/12/2024 09/12/24 | For Sale | $1,399,000 | 0.0% | $225 / Sq Ft |
| 09/09/2023 09/09/23 | Rented | $5,040 | +2.9% | -- |
| 08/14/2023 08/14/23 | Price Changed | $4,900 | -10.9% | $1 / Sq Ft |
| 07/22/2023 07/22/23 | For Rent | $5,500 | 0.0% | -- |
| 07/20/2023 07/20/23 | Off Market | $5,500 | -- | -- |
| 07/20/2023 07/20/23 | For Rent | $5,500 | 0.0% | -- |
| 12/27/2017 12/27/17 | Sold | $840,000 | 0.0% | $133 / Sq Ft |
| 12/07/2017 12/07/17 | Pending | -- | -- | -- |
| 12/01/2017 12/01/17 | For Sale | $840,000 | +15.9% | $133 / Sq Ft |
| 03/15/2013 03/15/13 | Sold | $725,000 | 0.0% | $124 / Sq Ft |
| 02/05/2013 02/05/13 | Pending | -- | -- | -- |
| 01/31/2013 01/31/13 | Price Changed | $725,000 | -1.9% | $124 / Sq Ft |
| 01/11/2013 01/11/13 | Price Changed | $739,000 | 0.0% | $126 / Sq Ft |
| 01/11/2013 01/11/13 | For Sale | $739,000 | +1.9% | $126 / Sq Ft |
| 12/17/2012 12/17/12 | Off Market | $725,000 | -- | -- |
| 11/22/2012 11/22/12 | Price Changed | $749,000 | +1.4% | $128 / Sq Ft |
| 11/20/2012 11/20/12 | For Sale | $739,000 | -- | $126 / Sq Ft |
Tax History
| Year | Tax Paid | Tax Assessment Tax Assessment Total Assessment is a certain percentage of the fair market value that is determined by local assessors to be the total taxable value of land and additions on the property. | Land | Improvement |
|---|---|---|---|---|
| 2024 | $10,363 | $1,198,040 | $311,800 | $886,240 |
| 2023 | $9,395 | $1,073,680 | $311,800 | $761,880 |
| 2022 | $9,190 | $1,032,590 | $271,800 | $760,790 |
| 2021 | $8,979 | $916,220 | $261,800 | $654,420 |
| 2020 | $8,808 | $851,050 | $201,800 | $649,250 |
| 2019 | $8,643 | $827,120 | $201,800 | $625,320 |
| 2018 | $8,619 | $794,400 | $191,800 | $602,600 |
| 2017 | $8,544 | $759,480 | $191,800 | $567,680 |
| 2016 | $8,577 | $749,050 | $0 | $0 |
| 2015 | $8,435 | $551,380 | $0 | $551,380 |
| 2014 | $8,078 | $517,600 | $0 | $517,600 |
Mortgage History
| Date | Status | Loan Amount | Loan Type |
|---|---|---|---|
| Open | $910,000 | New Conventional | |
| Previous Owner | $463,000 | Credit Line Revolving | |
| Previous Owner | $264,000 | Credit Line Revolving | |
| Previous Owner | $629,400 | Stand Alone Refi Refinance Of Original Loan | |
| Previous Owner | $83,300 | Stand Alone Second | |
| Previous Owner | $666,397 | Adjustable Rate Mortgage/ARM | |
| Previous Owner | $688,500 | Stand Alone Refi Refinance Of Original Loan | |
| Previous Owner | $711,868 | FHA | |
| Previous Owner | $250,000 | Credit Line Revolving |
Deed History
| Date | Type | Sale Price | Title Company |
|---|---|---|---|
| Deed | $1,300,000 | Landmark Title | |
| Interfamily Deed Transfer | -- | None Available | |
| Warranty Deed | $840,000 | Universal Title | |
| Warranty Deed | $725,000 | -- | |
| Special Warranty Deed | $656,000 | -- |
Similar Homes in Ashburn, VA
Source: Bright MLS
MLS Number: VALO2079906
APN: 198-46-6041
- 22411 Conservancy Dr
- 21994 Auction Barn Dr
- 22278 Avery Park Terrace
- 41871 Night Nurse Cir
- 41878 Night Nurse Cir
- 22799 Tawny Pine Square
- 22836 Tawny Pine Square
- 22808 Tawny Pine Square
- 22842 Tawny Pine Square
- 22796 Tawny Pine Square
- 42458 Great Heron Square
- 22846 Tawny Pine Square
- 22281 Pinecroft Terrace
- 42104 Hazel Grove Terrace
- 22278 Pinecroft Terrace
- 42117 Hazel Grove Terrace
- 22650 Gray Falcon Square
- 22629 Hawkbill Square
- 22894 Tawny Pine Square
- 22835 Trailing Rose Ct
