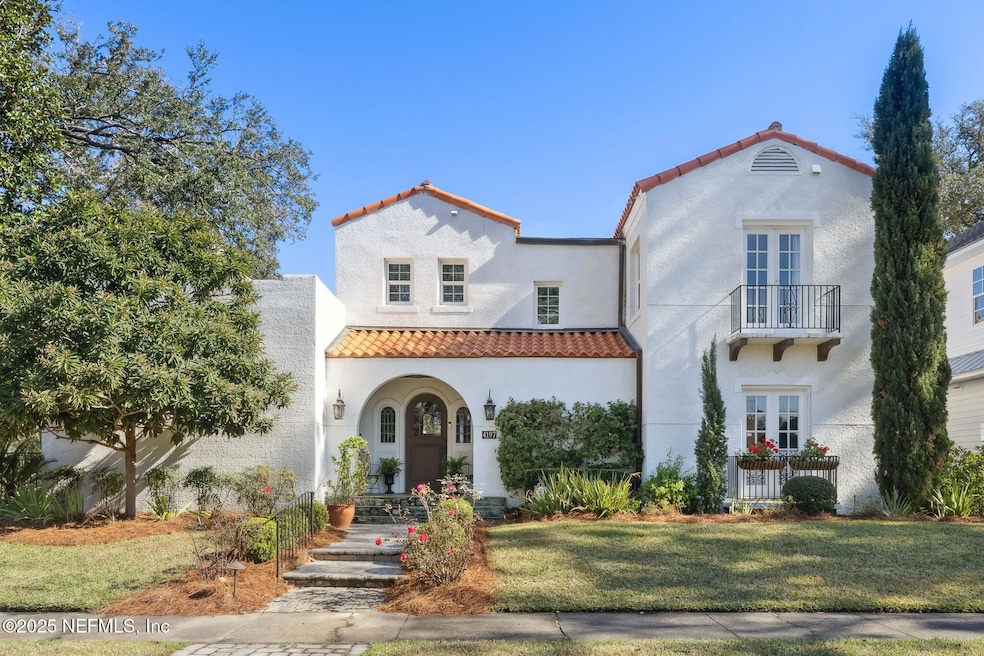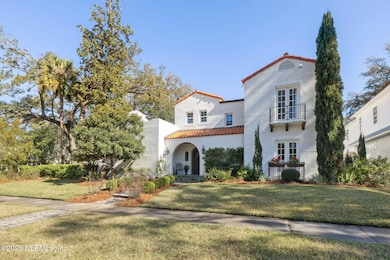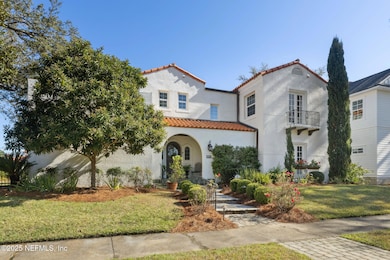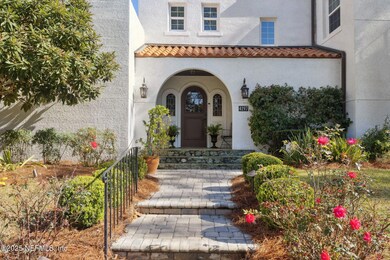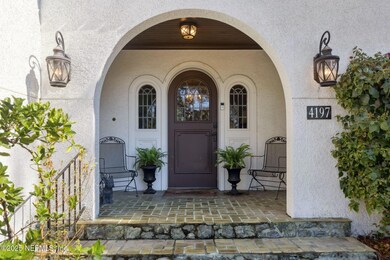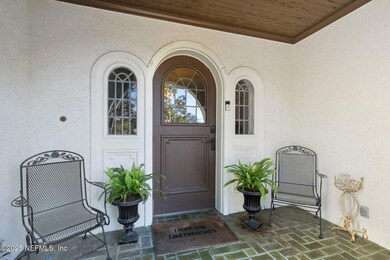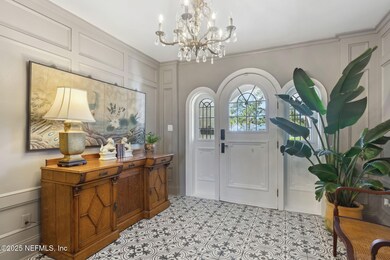
4197 Roma Blvd Jacksonville, FL 32210
Ortega NeighborhoodEstimated payment $9,960/month
Highlights
- Wood Flooring
- 2 Fireplaces
- Walk-In Closet
- Spanish Architecture
- No HOA
- Patio
About This Home
We are honored to present this stunning & rare 1920s Venetia home that's now available! Situated on a double lot, this 5-bedroom residence offers over 4,700 square feet of living space and is conveniently located near clubs, shopping, and downtown. Thoroughly renovated in 2017 and meticulously maintained since, the home beautifully blends modern updates with preserved original features and accents. The layout includes a spacious foyer, a stately office with a fireplace, a large formal dining room, an updated and equipped kitchen, a cozy den, and a grand family room with convenient access to the back patio. A versatile fifth bedroom or exercise room and a two-car garage are also easily accessible on the 1st level. Upstairs, you'll find a private owner's suite with a large walk-in closet and luxurious bathroom, bedrooms 2 & 3 share a Jack-and-Jill bathroom, and a fourth bedroom that rivals the owner's suite in size and features its own ensuite bath. The beautifully designed and nicely equipped laundry and storage room complete the upstairs. Outside, the manicured and private fenced yard features covered and open patio spaces, ideal for entertaining. Additional parking and garage access are available via Venetia Blvd. If you are looking for a beautiful home with wonderful space to entertain family and friends while being located close to the clubs, then this is just what you've been searching for!
Home Details
Home Type
- Single Family
Est. Annual Taxes
- $22,388
Year Built
- Built in 1926 | Remodeled
Lot Details
- 0.3 Acre Lot
- Lot Dimensions are 110 x 125
- Back Yard Fenced
Parking
- 2 Car Garage
- Garage Door Opener
Home Design
- Spanish Architecture
- Stucco
Interior Spaces
- 4,786 Sq Ft Home
- 2-Story Property
- 2 Fireplaces
- Entrance Foyer
- Wood Flooring
- Laundry on upper level
Kitchen
- Electric Oven
- Induction Cooktop
- Microwave
- Ice Maker
- Dishwasher
Bedrooms and Bathrooms
- 5 Bedrooms
- Walk-In Closet
- Jack-and-Jill Bathroom
- Bathtub With Separate Shower Stall
Outdoor Features
- Patio
Schools
- Venetia Elementary School
- Lake Shore Middle School
- Westside High School
Utilities
- Central Air
- Heating Available
Community Details
- No Home Owners Association
- Venetia Subdivision
Listing and Financial Details
- Assessor Parcel Number 1024290010
Map
Home Values in the Area
Average Home Value in this Area
Tax History
| Year | Tax Paid | Tax Assessment Tax Assessment Total Assessment is a certain percentage of the fair market value that is determined by local assessors to be the total taxable value of land and additions on the property. | Land | Improvement |
|---|---|---|---|---|
| 2024 | $21,832 | $1,282,451 | -- | -- |
| 2023 | $21,832 | $1,245,099 | $0 | $0 |
| 2022 | $21,252 | $1,235,430 | $280,088 | $955,342 |
| 2021 | $8,338 | $506,012 | $0 | $0 |
| 2020 | $8,266 | $499,026 | $0 | $0 |
| 2019 | $8,187 | $487,807 | $0 | $0 |
| 2018 | $8,096 | $478,712 | $0 | $0 |
| 2017 | $8,512 | $0 | $0 | $0 |
Property History
| Date | Event | Price | Change | Sq Ft Price |
|---|---|---|---|---|
| 03/24/2025 03/24/25 | Pending | -- | -- | -- |
| 02/19/2025 02/19/25 | For Sale | $1,450,000 | +84.7% | $303 / Sq Ft |
| 12/17/2023 12/17/23 | Off Market | $785,000 | -- | -- |
| 12/17/2023 12/17/23 | Off Market | $1,325,000 | -- | -- |
| 12/23/2021 12/23/21 | Sold | $1,325,000 | -1.9% | $277 / Sq Ft |
| 11/29/2021 11/29/21 | Pending | -- | -- | -- |
| 10/22/2021 10/22/21 | For Sale | $1,350,000 | +72.0% | $282 / Sq Ft |
| 08/03/2017 08/03/17 | Sold | $785,000 | -0.6% | $181 / Sq Ft |
| 07/18/2017 07/18/17 | Pending | -- | -- | -- |
| 07/01/2017 07/01/17 | For Sale | $789,900 | -- | $182 / Sq Ft |
Deed History
| Date | Type | Sale Price | Title Company |
|---|---|---|---|
| Warranty Deed | $1,325,000 | Homeguard Title & Trust | |
| Warranty Deed | $785,000 | Title America Real Estate Cl | |
| Interfamily Deed Transfer | -- | Attorney |
Mortgage History
| Date | Status | Loan Amount | Loan Type |
|---|---|---|---|
| Previous Owner | $493,000 | New Conventional | |
| Previous Owner | $628,000 | New Conventional |
Similar Homes in Jacksonville, FL
Source: realMLS (Northeast Florida Multiple Listing Service)
MLS Number: 2071187
APN: 102429-0010
- 4220 Genoa Ave
- 4157 Timuquana Rd
- 0 Venetia Blvd
- 4245 Timuquana Rd
- 4245 Davinci Ave
- 4105 Venetia Blvd
- 4349 Demedici Ave
- 4358 Timuquana Rd Unit 134
- 5334 Della Robbia Way
- 4534 Blount Ave
- 4531 Sussex Ave Unit 4
- 5140 Ortega Blvd
- 4551 Blount Ave
- 5160 Arapahoe Ave
- 5074 Arapahoe Ave
- 4647 Blount Ave
- 4736 Blount Ave
- 4775 Godwin Ave
- 4928 Apache Ave
- 4765 Long Bow Rd
